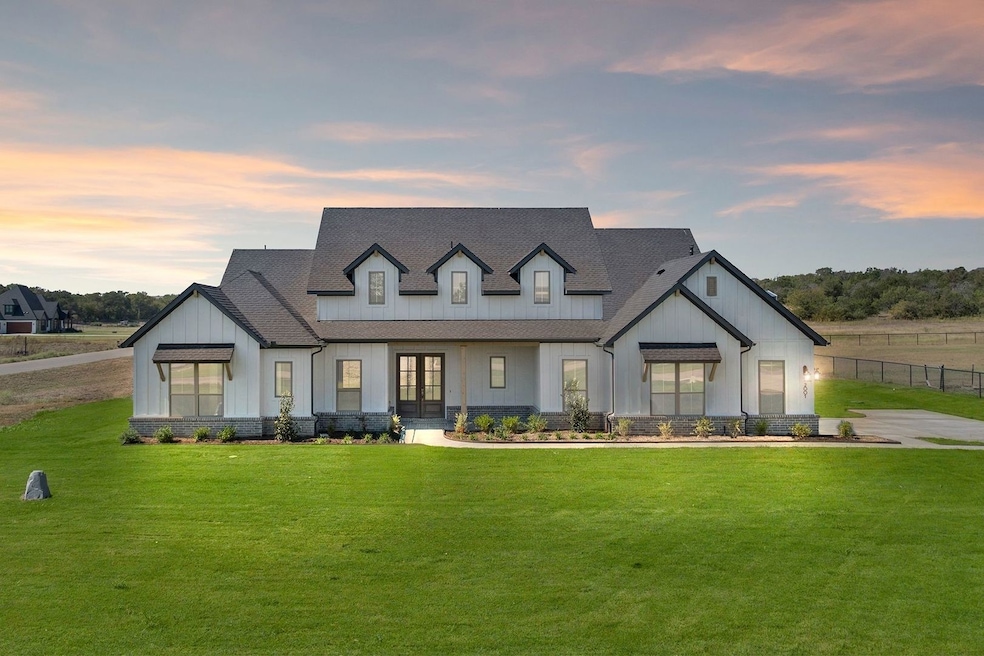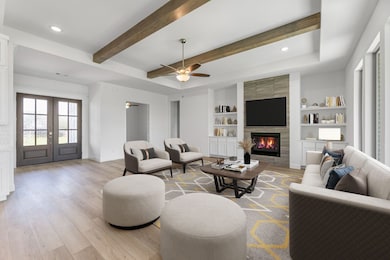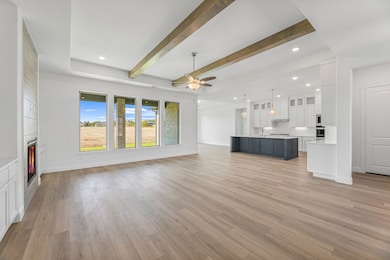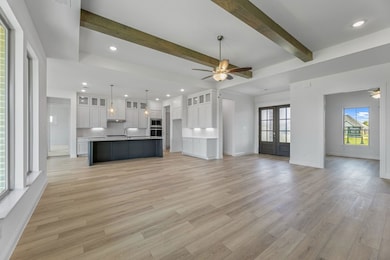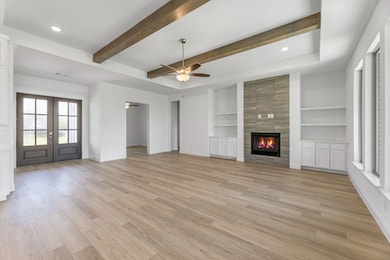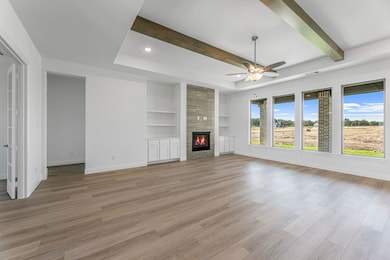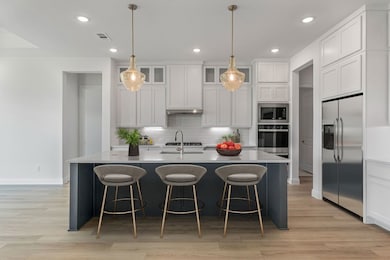2001 Veal Cir Weatherford, TX 76085
Estimated payment $4,413/month
Highlights
- New Construction
- Ranch Style House
- Covered Patio or Porch
- Open Floorplan
- Granite Countertops
- Double Oven
About This Home
MLS# 21103901 - Built by Coventry Homes - Const. Completed Oct 15 2025 ~ Welcome to your dream home in the scenic Ash Creek neighborhood of Springtown, Texas! Built by Coventry Homes, Build on Your Lot, this stunning Fayetteville floor plan offers the perfect blend of modern luxury and peaceful country charm. Spanning almost 3,000 square feet, this thoughtfully designed home features 3 spacious bedrooms, 2.5 bathrooms, and an open-concept layout ideal for both everyday living and entertaining. The expansive primary suite is a true retreat, complete with a dedicated sitting room—perfect for a study, nursery, or cozy reading nook. The home also boasts a large formal dining area and a private study, offering plenty of flexible space to suit your lifestyle. Premium finishes include luxury vinyl plank flooring, quartz countertops, stainless-steel appliances and custom built-in shelving, all crafted with attention to detail and timeless appeal. Designed with energy efficiency in mind, this home combines style and sustainability in one exceptional package. Nestled on a generous 2-acre lot, you’ll enjoy privacy, space, and the tranquility of rural living—all just a short drive from city conveniences.
Home Details
Home Type
- Single Family
Est. Annual Taxes
- $1,860
Year Built
- Built in 2025 | New Construction
Lot Details
- 2.01 Acre Lot
HOA Fees
- $42 Monthly HOA Fees
Parking
- 2 Car Attached Garage
- 2 Carport Spaces
- Side Facing Garage
Home Design
- Ranch Style House
- Traditional Architecture
- Brick Exterior Construction
- Slab Foundation
- Composition Roof
- Board and Batten Siding
- Radiant Barrier
- Stucco
Interior Spaces
- 2,913 Sq Ft Home
- Open Floorplan
- Ceiling Fan
- Decorative Lighting
- ENERGY STAR Qualified Windows
- Family Room with Fireplace
- Prewired Security
Kitchen
- Eat-In Kitchen
- Double Oven
- Electric Oven
- Gas Cooktop
- Microwave
- Dishwasher
- Kitchen Island
- Granite Countertops
- Disposal
Flooring
- Carpet
- Tile
- Luxury Vinyl Plank Tile
Bedrooms and Bathrooms
- 3 Bedrooms
- Walk-In Closet
- Double Vanity
- Low Flow Plumbing Fixtures
Laundry
- Laundry in Utility Room
- Washer and Electric Dryer Hookup
Eco-Friendly Details
- Energy-Efficient Construction
- Energy-Efficient HVAC
- Energy-Efficient Lighting
- Energy-Efficient Insulation
- Rain or Freeze Sensor
- ENERGY STAR Qualified Equipment for Heating
- Energy-Efficient Thermostat
- Ventilation
Outdoor Features
- Covered Patio or Porch
- Rain Gutters
Schools
- Springtown Elementary School
- Springtown High School
Utilities
- Central Air
- Heating Available
- Vented Exhaust Fan
- Propane
- Tankless Water Heater
- Aerobic Septic System
Listing and Financial Details
- Tax Lot 24
- Assessor Parcel Number R000115798
Community Details
Overview
- Association fees include management, ground maintenance
- Property Management Group Association
- Dallas Build On Your Lot Inventory Subdivision
Amenities
- Community Mailbox
Map
Home Values in the Area
Average Home Value in this Area
Tax History
| Year | Tax Paid | Tax Assessment Tax Assessment Total Assessment is a certain percentage of the fair market value that is determined by local assessors to be the total taxable value of land and additions on the property. | Land | Improvement |
|---|---|---|---|---|
| 2025 | $1,860 | $94,500 | $94,500 | -- |
| 2024 | $1,860 | $120,000 | $120,000 | -- |
| 2023 | $1,860 | $120,000 | $120,000 | $0 |
| 2022 | $1,783 | $100,000 | $100,000 | $0 |
| 2021 | $488 | $25,230 | $25,230 | $0 |
Property History
| Date | Event | Price | List to Sale | Price per Sq Ft |
|---|---|---|---|---|
| 11/07/2025 11/07/25 | Price Changed | $799,900 | -9.1% | $275 / Sq Ft |
| 11/04/2025 11/04/25 | For Sale | $879,811 | -- | $302 / Sq Ft |
Purchase History
| Date | Type | Sale Price | Title Company |
|---|---|---|---|
| Special Warranty Deed | -- | Reunion Title | |
| Special Warranty Deed | -- | Reunion Title Of Texas Inc |
Source: North Texas Real Estate Information Systems (NTREIS)
MLS Number: 21103901
APN: 18341-001-024-00
- 3004 Deer Ct
- 1001 Preserve St
- 1049 Preserve St
- 2024 Veal Cir
- 3028 Deer Ct
- 142 Cross Timbers Ct
- 1057 Preserve St
- 3036 Deer Ct
- 4412 Veal Station Rd
- 1061 Preserve St
- 182 Fan Mill Trail
- 1065 Preserve St
- 4420 Veal Station Rd
- 4032 Overlook Way
- 544 Aermotor Loop
- 4033 Overlook Way
- 165 Fan Mill Trail
- 4041 Overlook Way
- 405 Wind Pump Alley
- 4104 Overlook Way
- 139 Cindy Ln
- 381 Oak Meadow Ln
- 118 Hilltop Meadows Dr
- 621 New Highland Rd
- 156 Creekview Meadows Dr
- 6244 Midway Rd
- 7243 Veal Station Rd
- 145 Clayton Rd
- 2013 Spring Ct
- 537 Bronze Cir W
- 9500 S Fm 730
- 404 Jameson St
- 113 N Park Ct
- 225 Lovers Path Dr
- 200 Walnut Bend Rd
- 310 E 3rd St
- 3511 J e Woody Rd
- 616 N Avenue C
- 500 E 7th St
- 646 N Main St
