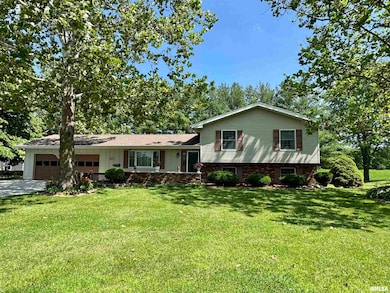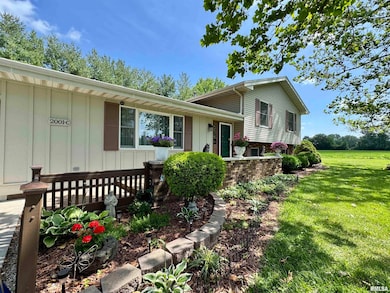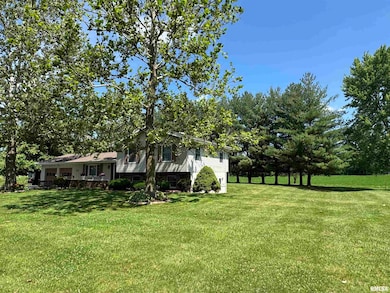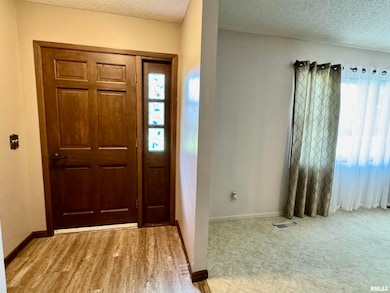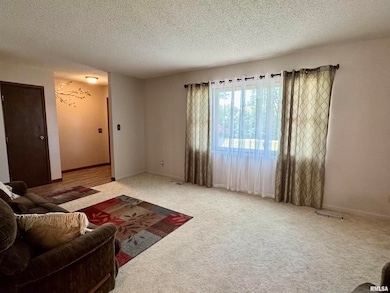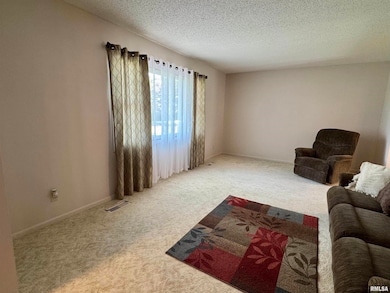2001 W Jackson St Unit C Macomb, IL 61455
Estimated payment $2,470/month
Highlights
- 9 Acre Lot
- 2 Car Attached Garage
- Forced Air Heating System
- No HOA
- Patio
- Dining Room
About This Home
This property includes 9 acres! This beautiful 4-bedroom 2 bath, well-built home sits on a one-acre lot and is surrounded by another 5 acres of land. (currently used as hay) This move in ready home has an updated kitchen with ample cabinet space, an informal dining area with sliders to the patio and newer appliances. The 3 upper-level bedrooms are good sized and share a large bathroom with double sinks. The lower level has the 4th bedroom, a 14X16 family room with an electric fireplace, updated bathroom with tiled walk-in shower and a walkout to the back yard. Tall pines line the back yard of this home and provide a beautiful setting for outdoor activities. The stamped concrete patio is perfect for your back yard BBQ's. Concrete driveway is 1 year old and provides plenty of parking. Garage has plenty of storage measuring at 24X24. Included is a 3-acre Commercial property with 550 feet of Highway frontage. On it, sits 8 garage style commercial storage units and 1 walk in storage unit that would bring in a nice monthly income for the new owner. There's lots of quality in this home so don't pass this up. Call today for a showing. Home is in Macomb Township and Commercial lot and 5 acres are in Emmet township.
Listing Agent
Key, REALTORS Brokerage Phone: 309-837-6464 License #475173975 Listed on: 07/11/2025
Home Details
Home Type
- Single Family
Est. Annual Taxes
- $4,222
Year Built
- Built in 1980
Lot Details
- 9 Acre Lot
- Property fronts an easement
- Level Lot
Parking
- 2 Car Attached Garage
- Garage Door Opener
Home Design
- Brick Exterior Construction
- Frame Construction
- Shingle Roof
- Wood Siding
- Radon Mitigation System
- Concrete Perimeter Foundation
Interior Spaces
- 1,880 Sq Ft Home
- Electric Fireplace
- Replacement Windows
- Family Room with Fireplace
- Dining Room
Kitchen
- Range
- Dishwasher
- Disposal
Bedrooms and Bathrooms
- 4 Bedrooms
- 2 Full Bathrooms
Laundry
- Dryer
- Washer
Outdoor Features
- Patio
Schools
- Macomb High School
Utilities
- Forced Air Heating System
- Heating System Uses Natural Gas
- Gas Water Heater
Community Details
- No Home Owners Association
Listing and Financial Details
- Assessor Parcel Number 11-401-569-25
Map
Home Values in the Area
Average Home Value in this Area
Tax History
| Year | Tax Paid | Tax Assessment Tax Assessment Total Assessment is a certain percentage of the fair market value that is determined by local assessors to be the total taxable value of land and additions on the property. | Land | Improvement |
|---|---|---|---|---|
| 2024 | $3,026 | $37,298 | $2,181 | $35,117 |
| 2023 | $3,046 | $35,746 | $2,090 | $33,656 |
| 2022 | $2,793 | $34,634 | $2,025 | $32,609 |
| 2021 | $2,680 | $34,634 | $2,025 | $32,609 |
| 2020 | $2,644 | $36,571 | $2,020 | $34,551 |
| 2019 | $2,669 | $35,506 | $2,076 | $33,430 |
| 2018 | $2,534 | $35,506 | $2,076 | $33,430 |
| 2017 | $2,491 | $35,506 | $2,076 | $33,430 |
| 2016 | $2,381 | $35,130 | $2,054 | $33,076 |
Property History
| Date | Event | Price | List to Sale | Price per Sq Ft |
|---|---|---|---|---|
| 07/11/2025 07/11/25 | For Sale | $399,000 | -- | $212 / Sq Ft |
Source: RMLS Alliance
MLS Number: PA1259336
APN: 11-401-569-25
- 1500 W Adams Rd
- 1613 W Adams Rd
- 1112 Stacy Ln
- 100 S Quail Walk Rd
- 80 S Yorktown Rd
- 1224 W Calhoun St
- 40 N Yorktown Rd
- 260 Jamestown Rd
- 206 Meadow Dr
- 105 Arlington Dr
- 130 Arlington Dr
- 1925 Riverview Dr
- 50 Arlington Dr
- 1 Cedar Dr
- 407 S Ward St
- 360 N Normal St
- 720 Wigwam Hollow Rd Unit 1
- 209 N Ward St
- 524 Meadow Dr
- 820 W Mcdonough St
- 1505 W Jackson St
- 101 Wigwam Hollow Cir
- 104 N Ward St
- 900 Wigwam Hollow Rd
- 437 W Pierce St
- 902 N Charles St
- 900 E Jefferson St
- 103 W 1st Ave
- 998 Il-96 Unit 1-4
- 2917 Madison Ave
- 1208 Koestner St Unit 2
- 1201 Hillary Ave
- 1017 Park Ave
- 301 Bel Aire Ct
- 2 South Point
- 1206 Summer St
- 1404 Grove St
- 603 Summer St
- 100-122 N 4th St
- 305 N 3rd St

