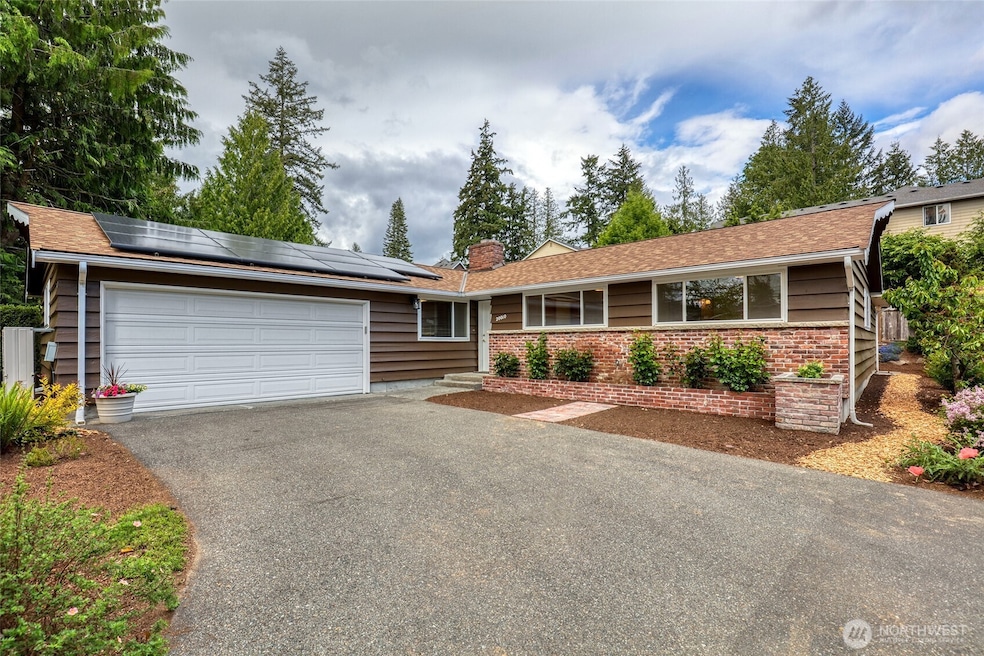
$988,000
- 6 Beds
- 2 Baths
- 2,780 Sq Ft
- 1355 N 183rd St
- Shoreline, WA
Welcome to this beautifully updated mid-century rambler on a quarter-acre corner lot. The single-level layout offers seamless living; the main home hosts 6 bedrooms, 2 baths, 3 living spaces PLUS an attached 1 bed/1 bath ADU (a total of 7 beds/3 baths)! This layout is ideal for multigenerational living, rental income or AFH. Updated kitchen central to the home, slab counters & SS appliances. The
Spencer Bowen eXp Realty





