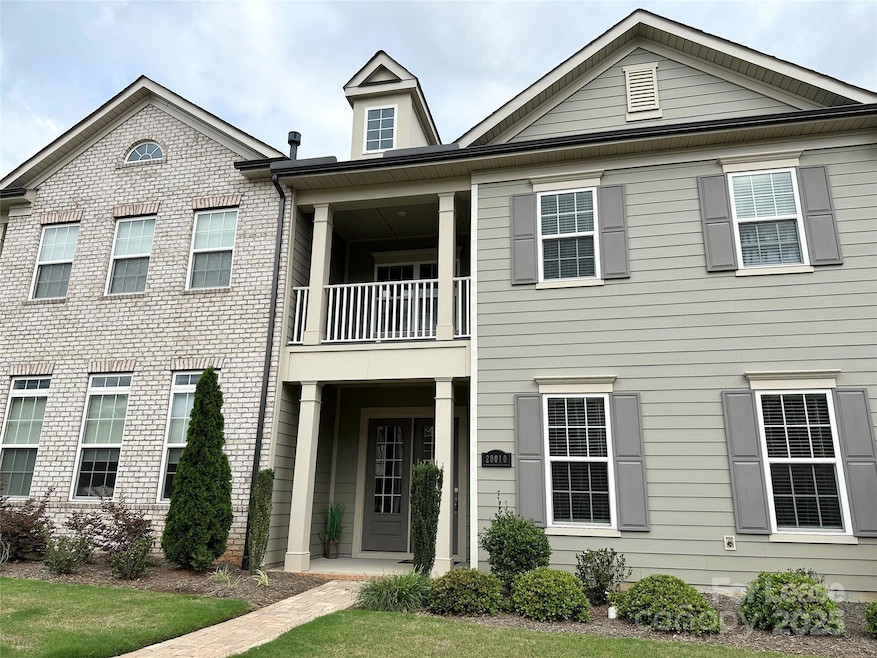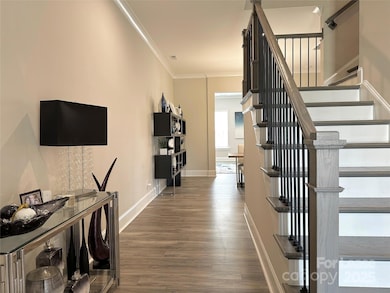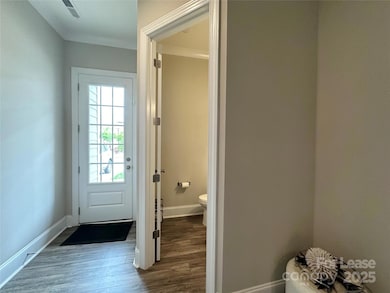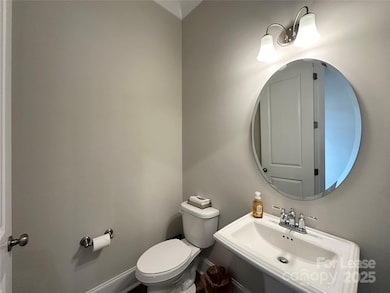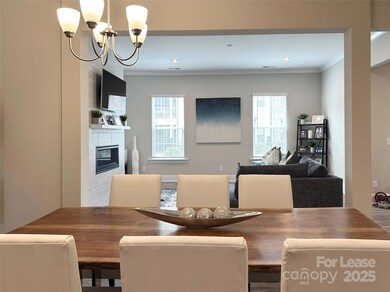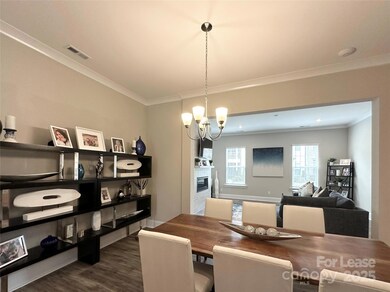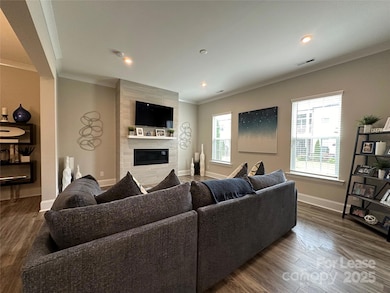20010 Shaffer Bach Ln Charlotte, NC 28277
Providence NeighborhoodHighlights
- Open Floorplan
- Transitional Architecture
- Fireplace
- Providence High Rated A
- Balcony
- Front Porch
About This Home
Beautiful 3 BR 3.5 BA 2-Story Open Floor Plan Townhome in Convenient Waverly! The rental price includes lawn maintenance, trash removal, Spectrum Hi-Speed internet & basic cable. Steps away from all the shopping, dining and entertaining that Waverly has to offer. Master with Sitting Area and Private Balcony. Master Bath with Luxury Walk-in Tile Shower. His and her walk in closets. Two Good sized Secondary BRs each with own Full Bathroom. Gourmet Kitchen with Huge Island. Numerous windows. Easy Access to highway 485. Award winning schools. Washer/dryer, refrigerator included. No smoking. Pets conditional with owner approval. Community has dog park and garden.
Listing Agent
Li Realty Group LLC Brokerage Email: margaret.wu@lirealtyinternational.com License #352259 Listed on: 05/29/2025
Co-Listing Agent
Li Realty Group LLC Brokerage Email: margaret.wu@lirealtyinternational.com License #274526
Townhouse Details
Home Type
- Townhome
Est. Annual Taxes
- $4,631
Year Built
- Built in 2021
Parking
- 2 Car Attached Garage
- Driveway
Home Design
- Transitional Architecture
- Slab Foundation
Interior Spaces
- 2-Story Property
- Open Floorplan
- Wired For Data
- Fireplace
- Pull Down Stairs to Attic
Kitchen
- Oven
- Gas Cooktop
- Microwave
- Kitchen Island
Flooring
- Tile
- Vinyl
Bedrooms and Bathrooms
- 3 Bedrooms
- Walk-In Closet
Outdoor Features
- Balcony
- Front Porch
Schools
- Mckee Road Elementary School
- Rea Farms Steam Academy Middle School
- Providence High School
Utilities
- Central Air
- Vented Exhaust Fan
- Electric Water Heater
- Cable TV Available
Listing and Financial Details
- Security Deposit $3,300
- Property Available on 8/1/25
- Tenant pays for electricity, gas, water
- 12-Month Minimum Lease Term
- Assessor Parcel Number 231-134-18
Community Details
Overview
- Providence Village Subdivision
Recreation
- Dog Park
Pet Policy
- Pet Deposit $250
Map
Source: Canopy MLS (Canopy Realtor® Association)
MLS Number: 4263328
APN: 231-134-18
- 20216 Shaffer Bach Ln
- 11023 Kilkenny Dr
- 5862 Ardrey Kell Rd
- 5931 Ardrey Kell Rd
- 5946 Ardrey Kell Rd
- 10904 Kilkenny Dr
- 6514 Honeymeade Cir
- 5117 Allison Ln
- 6320 Tilley Way
- 5201 Jupiter Hills Ct
- 4013 Jenison Valley Ln
- 11035 Alderbrook Ln
- 11921 Lambert Bridge Dr
- 5318 Providence Country Club Dr
- 4856 Grier Farm Ln
- 10700 Chestnut Hill Dr
- 5470 Allison Ln
- 4609 Belvoir Ct
- 3601 Bounty Ct
- 3920 Tilley Morris Rd
- 13013 Butters Way
- 5914 Ardrey Kell Rd
- 6319 Southgrove St
- 6408 Providence Farm Ln
- 7417 Waverly Walk Ave Unit ID1284675P
- 7417 Waverly Walk Ave Unit ID1284686P
- 7417 Waverly Walk Ave Unit ID1284669P
- 7417 Waverly Walk Ave Unit ID1284680P
- 7417 Waverly Walk Ave Unit ID1241759P
- 7417 Waverly Walk Ave Unit ID1221089P
- 7417 Waverly Walk Ave Unit FL2-ID1093331P
- 7417 Waverly Walk Ave Unit FL1-ID1093332P
- 6408 Providence Farm Ln Unit A2
- 6408 Providence Farm Ln Unit B3
- 6408 Providence Farm Ln Unit C1
- 7420 N Rea Park Ln
- 7420 N Rea Park Ln Unit Augusta I & II
- 7420 N Rea Park Ln Unit Oakmont
- 7420 N Rea Park Ln Unit Torrey Pines I - IV
- 12330 Red Rust Ln
