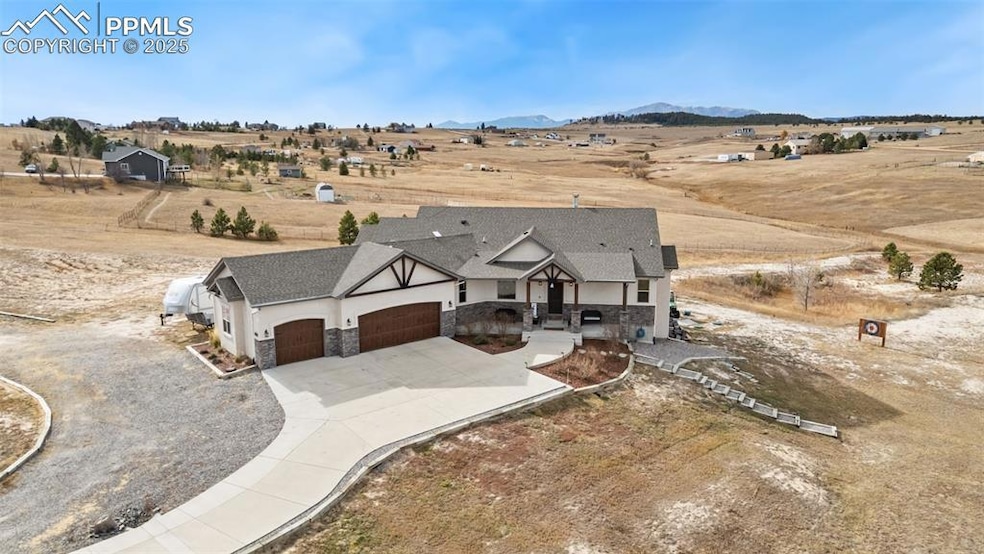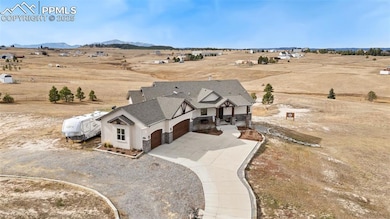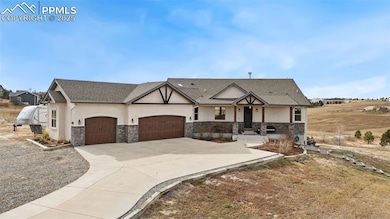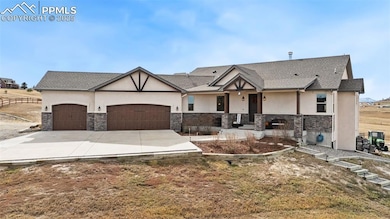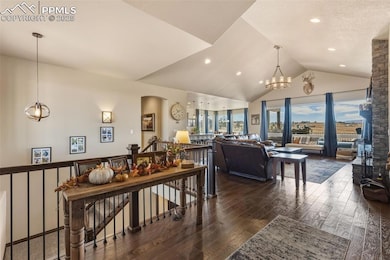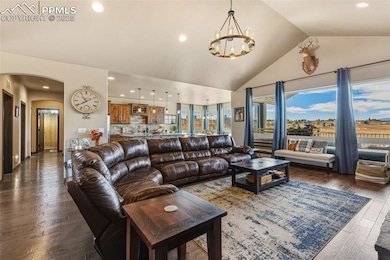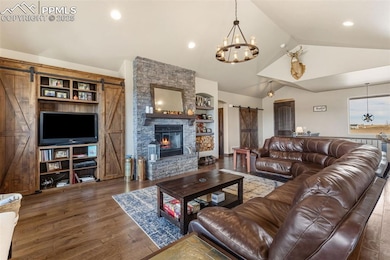20010 Thunder Rd E Colorado Springs, CO 80908
Estimated payment $6,226/month
Highlights
- Popular Property
- 5.08 Acre Lot
- Ranch Style House
- Ray E Kilmer Elementary School Rated A-
- Mountain View
- Mud Room
About This Home
Experience the best of Colorado living in this 2017 custom-built ranch-style home, perfectly situated on 5.08 acres with sweeping mountain views and a seasonal pond. Designed for comfort and style, this open-concept floor plan seamlessly blends the kitchen, dining, and living room allowing for ideal entertaining and everyday living. The gourmet kitchen features custom soft-close cabinetry with bronze hardware, six-burner gas range, built-in wine fridge, custom granite island, farmhouse single-basin sink, and stainless steel appliances. The living room centers around a stacked-stone fireplace complete with a wooden mantle. Custom main level flooring, solid-core doors, high-end light fixtures, ceiling fans, and designer window treatments are some of the included features in the interior of this home. The primary suite offers a walkout to the composite deck, dual closets, and a spa-inspired en suite (featuring raised quartz countertops, a dual-head walk-in shower, and plantation shutters). Three of the four bedrooms include walk-in closets, and the oversized mudroom features built-in cabinetry, ample countertop space, a wash sink, built-in bench, and a walk-in pantry directly off the three-car garage. The finished basement expands the living space further with a large entertainment area, separate workout room, two more bedrooms and bathrooms (including a true secondary suite), plus a second laundry area in the unfinished storage room. The basement walkout provides easy access to the hot tub, the firepit area, and the outdoors. Exterior highlights include a stucco/stacked stone exterior, concrete driveway, Generac generator, and plenty of room for RVs, outbuildings, and/or future expansion/animals. Enjoy refined living with the perfect combination of craftsmanship, comfort, and functionality. This serene rancher has it all, so schedule your showing now before it is too late.
Home Details
Home Type
- Single Family
Est. Annual Taxes
- $5,002
Year Built
- Built in 2017
Parking
- 3 Car Attached Garage
Home Design
- Ranch Style House
- Shingle Roof
- Stone Siding
- Stucco
Interior Spaces
- 4,724 Sq Ft Home
- Ceiling Fan
- Fireplace
- Plantation Shutters
- Mud Room
- Mountain Views
Kitchen
- Walk-In Pantry
- Oven
- Plumbed For Gas In Kitchen
- Range Hood
- Microwave
- Dishwasher
- Farmhouse Sink
- Disposal
Bedrooms and Bathrooms
- 4 Bedrooms
Basement
- Basement Fills Entire Space Under The House
- Laundry in Basement
Utilities
- Forced Air Heating System
- 1 Water Well
Additional Features
- Remote Devices
- 5.08 Acre Lot
Map
Home Values in the Area
Average Home Value in this Area
Tax History
| Year | Tax Paid | Tax Assessment Tax Assessment Total Assessment is a certain percentage of the fair market value that is determined by local assessors to be the total taxable value of land and additions on the property. | Land | Improvement |
|---|---|---|---|---|
| 2025 | $5,002 | $77,990 | -- | -- |
| 2024 | $4,888 | $79,610 | $13,750 | $65,860 |
| 2023 | $4,888 | $79,610 | $13,750 | $65,860 |
| 2022 | $3,374 | $49,870 | $10,290 | $39,580 |
| 2021 | $3,491 | $51,300 | $10,580 | $40,720 |
| 2020 | $3,118 | $43,950 | $8,850 | $35,100 |
| 2019 | $3,103 | $43,950 | $8,850 | $35,100 |
| 2018 | $3,128 | $41,960 | $8,460 | $33,500 |
| 2017 | $2,432 | $41,960 | $8,460 | $33,500 |
| 2016 | $2,024 | $29,000 | $29,000 | $0 |
| 2015 | $2,022 | $29,000 | $29,000 | $0 |
| 2014 | $2,010 | $27,550 | $27,550 | $0 |
Property History
| Date | Event | Price | List to Sale | Price per Sq Ft |
|---|---|---|---|---|
| 11/07/2025 11/07/25 | For Sale | $1,100,000 | -- | $233 / Sq Ft |
Purchase History
| Date | Type | Sale Price | Title Company |
|---|---|---|---|
| Warranty Deed | -- | None Available | |
| Warranty Deed | -- | None Available | |
| Interfamily Deed Transfer | -- | None Available | |
| Warranty Deed | $100,000 | Guardian Title Agency | |
| Special Warranty Deed | $60,000 | Land Title Guarantee Company | |
| Trustee Deed | $73,000 | -- | |
| Warranty Deed | $75,000 | -- | |
| Quit Claim Deed | -- | -- | |
| Quit Claim Deed | -- | -- | |
| Interfamily Deed Transfer | $2,000 | -- | |
| Deed | -- | -- |
Mortgage History
| Date | Status | Loan Amount | Loan Type |
|---|---|---|---|
| Previous Owner | $60,000 | New Conventional | |
| Previous Owner | $217,000 | No Value Available |
Source: Pikes Peak REALTOR® Services
MLS Number: 7858119
APN: 51060-02-021
- 20155 E Thunder Rd
- 21055 Thunder Rd E
- 19250 Mariah Trail
- 19230 Mariah Trail
- 19215 Mariah Trail
- 19210 Mariah Trail
- 6815 H T Ranch Trail
- 20252 Elk Creek Dr W
- 19902 Elk Creek Dr W
- 20320 Lockridge Dr
- 4420 Edgedale Way
- 4475 Wavy Oak Dr
- 0 S East Cherry Creek Rd Unit REC3461963
- 20175 Wissler Ranch Rd
- 15295 E Cherry Creek Rd
- 18615 Brown Rd
- 18515 Brown Rd
- 18763 Brown Rd
- 18795 Brown Rd
- 18635 Brown Rd
- 19887 Kershaw Ct
- 7920 E Greenland Rd
- 740 Sage Forest Ln
- 235 Winding Meadow Way
- 2775 Crooked Vine Ct
- 868 Timber Lakes Grove
- 16112 Old Forest Point
- 15329 Monument Ridge Ct
- 972 Fire Rock Place
- 765 Diamond Rim Dr
- 17155 Mountain Lake Dr
- 14707 Allegiance Dr
- 13280 Trolley View
- 1050 Milano Point Point
- 2326 Shoshone Valley Trail
- 13631 Shepard Heights
- 93 Clear Pass View
- 734 Hillview Rd
- 50 Spectrum Loop
- 977 Salmon Pond Way
