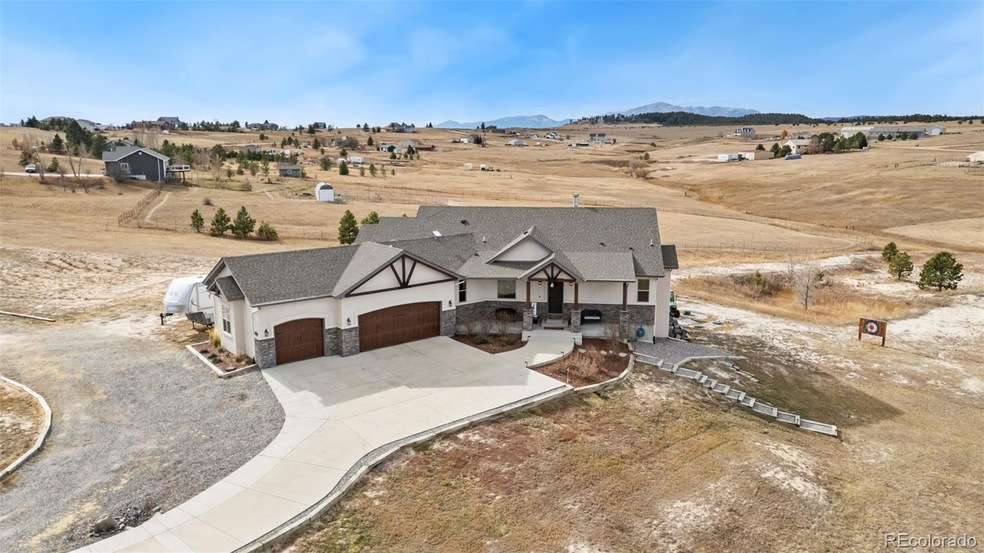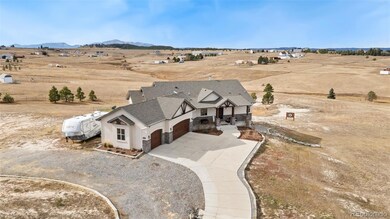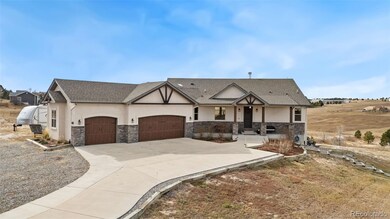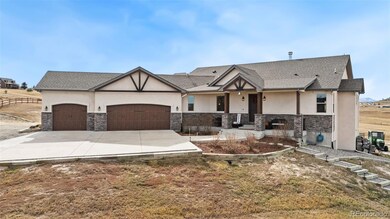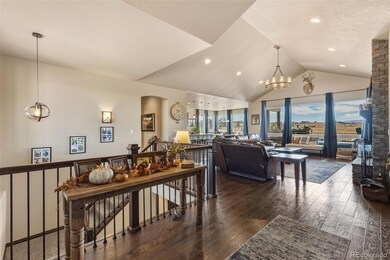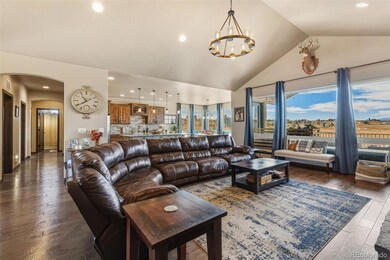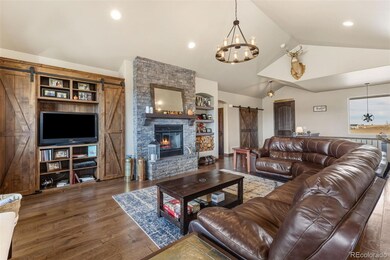20010 Thunder Rd E Colorado Springs, CO 80908
Estimated payment $6,215/month
Highlights
- Horses Allowed On Property
- Spa
- 5.08 Acre Lot
- Ray E Kilmer Elementary School Rated A-
- Primary Bedroom Suite
- Open Floorplan
About This Home
Experience the best of Colorado living in this 2017 custom-built ranch-style home, perfectly situated on 5.08 acres with sweeping mountain views and a seasonal pond. Designed for comfort and style, this open-concept floor plan seamlessly blends the kitchen, dining, and living room allowing for ideal entertaining and everyday living. The gourmet kitchen features custom soft-close cabinetry with bronze hardware, six-burner gas range, built-in wine fridge, custom granite island, farmhouse single-basin sink, and stainless steel appliances. The living room centers around a stacked-stone fireplace complete with a wooden mantle. Custom main level flooring, solid-core doors, high-end light fixtures, ceiling fans, and designer window treatments are some of the included features in the interior of this home. The primary suite offers a walkout to the composite deck, dual closets, and a spa-inspired en suite (featuring raised quartz countertops, a dual-head walk-in shower, and plantation shutters). Three of the four bedrooms include walk-in closets, and the oversized mudroom features built-in cabinetry, ample countertop space, a wash sink, built-in bench, and a walk-in pantry directly off the three-car garage. The finished basement expands the living space further with a large entertainment area, separate workout room, two more bedrooms and bathrooms (including a true secondary suite), plus a second laundry area in the unfinished storage room. The basement walkout provides easy access to the hot tub, the firepit area, and the outdoors. Exterior highlights include a stucco/stacked stone exterior, concrete driveway, Generac generator, and plenty of room for RVs, outbuildings, and/or future expansion/animals. Enjoy refined living with the perfect combination of craftsmanship, comfort, and functionality. This serene rancher has it all, so schedule your showing now before it is too late.
Listing Agent
eXp Realty, LLC Brokerage Email: realtormichellefisher@gmail.com,719-322-6467 License #100041816 Listed on: 11/07/2025

Open House Schedule
-
Saturday, November 22, 202511:00 am to 12:00 pm11/22/2025 11:00:00 AM +00:0011/22/2025 12:00:00 PM +00:00Add to Calendar
Home Details
Home Type
- Single Family
Est. Annual Taxes
- $5,002
Year Built
- Built in 2017
Lot Details
- 5.08 Acre Lot
- Property is zoned RR-5
Parking
- 3 Car Attached Garage
Home Design
- Frame Construction
- Composition Roof
Interior Spaces
- 1-Story Property
- Open Floorplan
- Ceiling Fan
- Plantation Shutters
- Mud Room
- Smart Doorbell
- Family Room
- Living Room with Fireplace
- Dining Room
- Home Gym
- Finished Basement
- 2 Bedrooms in Basement
- Outdoor Smart Camera
- Laundry Room
Kitchen
- Eat-In Kitchen
- Walk-In Pantry
- Oven
- Range
- Microwave
- Dishwasher
- Wine Cooler
- Kitchen Island
- Granite Countertops
- Quartz Countertops
- Farmhouse Sink
- Disposal
Bedrooms and Bathrooms
- 4 Bedrooms | 2 Main Level Bedrooms
- Primary Bedroom Suite
- En-Suite Bathroom
Outdoor Features
- Spa
- Deck
- Covered Patio or Porch
Schools
- Ray E. Kilmer Elementary School
- Lewis-Palmer Middle School
- Lewis-Palmer High School
Horse Facilities and Amenities
- Horses Allowed On Property
Utilities
- No Cooling
- Forced Air Heating System
- Natural Gas Connected
- Well
- Water Softener
- Septic Tank
Community Details
- No Home Owners Association
- Elk Creek Ranches Subdivision
Listing and Financial Details
- Exclusions: main level washer and dryer, basement chest freezer, and Sellers' personal property
- Assessor Parcel Number 51060-02-021
Map
Home Values in the Area
Average Home Value in this Area
Tax History
| Year | Tax Paid | Tax Assessment Tax Assessment Total Assessment is a certain percentage of the fair market value that is determined by local assessors to be the total taxable value of land and additions on the property. | Land | Improvement |
|---|---|---|---|---|
| 2025 | $5,002 | $77,990 | -- | -- |
| 2024 | $4,888 | $79,610 | $13,750 | $65,860 |
| 2023 | $4,888 | $79,610 | $13,750 | $65,860 |
| 2022 | $3,374 | $49,870 | $10,290 | $39,580 |
| 2021 | $3,491 | $51,300 | $10,580 | $40,720 |
| 2020 | $3,118 | $43,950 | $8,850 | $35,100 |
| 2019 | $3,103 | $43,950 | $8,850 | $35,100 |
| 2018 | $3,128 | $41,960 | $8,460 | $33,500 |
| 2017 | $2,432 | $41,960 | $8,460 | $33,500 |
| 2016 | $2,024 | $29,000 | $29,000 | $0 |
| 2015 | $2,022 | $29,000 | $29,000 | $0 |
| 2014 | $2,010 | $27,550 | $27,550 | $0 |
Property History
| Date | Event | Price | List to Sale | Price per Sq Ft |
|---|---|---|---|---|
| 11/07/2025 11/07/25 | For Sale | $1,100,000 | -- | $233 / Sq Ft |
Purchase History
| Date | Type | Sale Price | Title Company |
|---|---|---|---|
| Warranty Deed | -- | None Available | |
| Warranty Deed | -- | None Available | |
| Interfamily Deed Transfer | -- | None Available | |
| Warranty Deed | $100,000 | Guardian Title Agency | |
| Special Warranty Deed | $60,000 | Land Title Guarantee Company | |
| Trustee Deed | $73,000 | -- | |
| Warranty Deed | $75,000 | -- | |
| Quit Claim Deed | -- | -- | |
| Quit Claim Deed | -- | -- | |
| Interfamily Deed Transfer | $2,000 | -- | |
| Deed | -- | -- |
Mortgage History
| Date | Status | Loan Amount | Loan Type |
|---|---|---|---|
| Previous Owner | $60,000 | New Conventional | |
| Previous Owner | $217,000 | No Value Available |
Source: REcolorado®
MLS Number: 8950491
APN: 51060-02-021
- 20155 E Thunder Rd
- 21055 Thunder Rd E
- 19250 Mariah Trail
- 19230 Mariah Trail
- 19215 Mariah Trail
- 19210 Mariah Trail
- 6815 H T Ranch Trail
- 20252 Elk Creek Dr W
- 19902 Elk Creek Dr W
- 20320 Lockridge Dr
- 4420 Edgedale Way
- 4475 Wavy Oak Dr
- 0 S East Cherry Creek Rd Unit REC3461963
- 20175 Wissler Ranch Rd
- 15295 E Cherry Creek Rd
- 18615 Brown Rd
- 18515 Brown Rd
- 18763 Brown Rd
- 18795 Brown Rd
- 18635 Brown Rd
- 19887 Kershaw Ct
- 7920 E Greenland Rd
- 740 Sage Forest Ln
- 235 Winding Meadow Way
- 2775 Crooked Vine Ct
- 16112 Old Forest Point
- 15329 Monument Ridge Ct
- 972 Fire Rock Place
- 17155 Mountain Lake Dr
- 524 Fox Run Cir
- 14707 Allegiance Dr
- 13280 Trolley View
- 1050 Milano Point Point
- 2326 Shoshone Valley Trail
- 13631 Shepard Heights
- 93 Clear Pass View
- 734 Hillview Rd
- 50 Spectrum Loop
- 977 Salmon Pond Way
- 16270 Mountain Flax Dr
