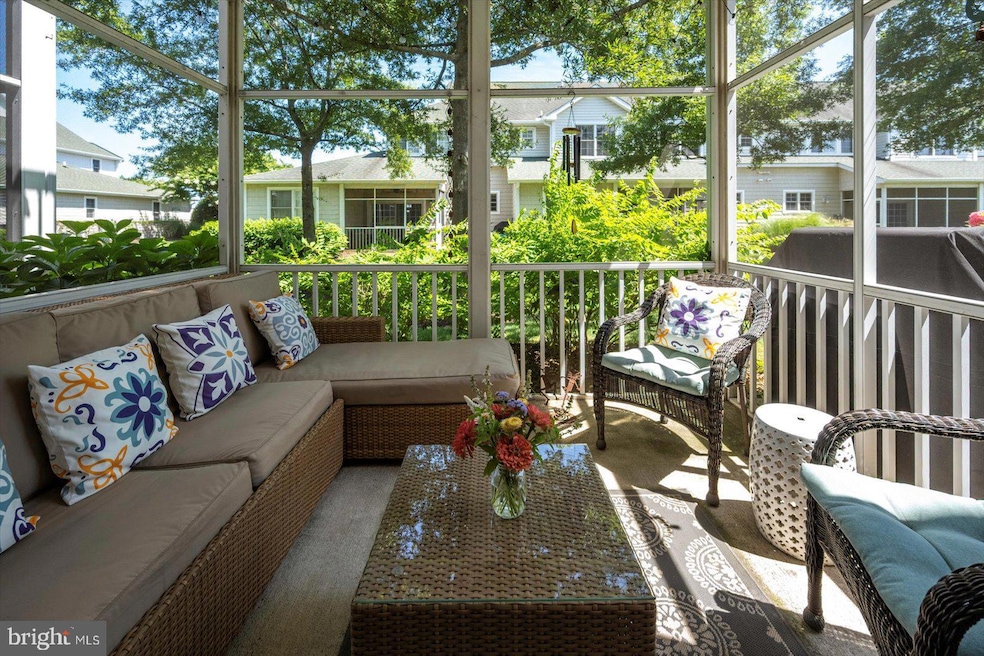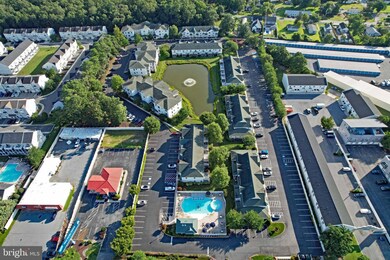20011 Sandy Bottom Cir Unit 205 Rehoboth Beach, DE 19971
Estimated payment $4,052/month
Highlights
- Open Floorplan
- Coastal Architecture
- Wood Flooring
- Rehoboth Elementary School Rated A
- Deck
- Main Floor Bedroom
About This Home
This 4 BR, 3 BA townhome sold furnished with minor exclusions is your move-in-ready, gated retreat just minutes from the beach with private access to the Junction & Breakwater Bike Trail.
Meticulously maintained, the open-concept main level features tile flooring in the entry and kitchen and LVP in dining, and living areas for easy, beach-friendly living. The open kitchen offers lots of granite counter space and counter seating open to your large dining area. The bright and spacious living room opens directly onto a screened-in porch with views of maintained greenery.
The main floor also includes a private bedroom with a full bath, storage closets and laundry, making it ideal for guests or multi-generational living. Upstairs, you'll find a large primary suite with a walk-in closet, en-suite bath, and a large sun deck plus two guest bedrooms and another bath.
Community amenities include a community pool and hot tub, secure gated entry, a rear locked gate to the bike path and the bus line just outside the front gates. The community also offers a very hard-to-find amenity of abundant guest parking . All of this just a short stroll from downtown Rehoboth, where you’ll find restaurants, grocery stores, boutique shops, plus the outlet malls are nearby. Home has never been rented but has good rental potential under the condo guidelines. This stylish townhome delivers the Rehoboth lifestyle you’ve been waiting for.
Listing Agent
(302) 236-1142 randy@jacklingo.com Jack Lingo - Rehoboth License #RA-0003542 Listed on: 08/04/2025

Townhouse Details
Home Type
- Townhome
Est. Annual Taxes
- $1,187
Year Built
- Built in 2004
HOA Fees
- $528 Monthly HOA Fees
Home Design
- Coastal Architecture
- Slab Foundation
- Stick Built Home
Interior Spaces
- 1,860 Sq Ft Home
- Property has 2 Levels
- Open Floorplan
- Furnished
- Ceiling Fan
- Window Treatments
- Great Room
- Dining Room
- Garden Views
Kitchen
- Electric Oven or Range
- Built-In Microwave
- Dishwasher
- Stainless Steel Appliances
Flooring
- Wood
- Carpet
Bedrooms and Bathrooms
- En-Suite Bathroom
- Walk-In Closet
- Soaking Tub
Laundry
- Laundry on main level
- Front Loading Dryer
- Washer
Parking
- 6 Open Parking Spaces
- 6 Parking Spaces
- Paved Parking
- Parking Lot
Outdoor Features
- Deck
- Screened Patio
- Porch
Utilities
- No Cooling
- Heat Pump System
- Back Up Gas Heat Pump System
- Community Propane
- Propane Water Heater
Listing and Financial Details
- Assessor Parcel Number 334-13.00-352.01-205
Community Details
Overview
- Association fees include common area maintenance, insurance, lawn maintenance, management, snow removal, trash, exterior building maintenance, pool(s), reserve funds, road maintenance, security gate
- The Tides Condos
- Built by Schell Brothers
- The Tides Subdivision
- Property Manager
Recreation
- Community Pool
- Community Spa
Pet Policy
- Dogs and Cats Allowed
Map
Home Values in the Area
Average Home Value in this Area
Tax History
| Year | Tax Paid | Tax Assessment Tax Assessment Total Assessment is a certain percentage of the fair market value that is determined by local assessors to be the total taxable value of land and additions on the property. | Land | Improvement |
|---|---|---|---|---|
| 2025 | $1,187 | $20,900 | $0 | $20,900 |
| 2024 | $1,067 | $20,900 | $0 | $20,900 |
| 2023 | $1,066 | $20,900 | $0 | $20,900 |
| 2022 | $1,029 | $20,900 | $0 | $20,900 |
| 2021 | $1,020 | $20,900 | $0 | $20,900 |
| 2020 | $1,016 | $20,900 | $0 | $20,900 |
| 2019 | $1,018 | $20,900 | $0 | $20,900 |
| 2018 | $951 | $21,650 | $0 | $0 |
| 2017 | $910 | $21,650 | $0 | $0 |
| 2016 | $865 | $21,650 | $0 | $0 |
| 2015 | $826 | $21,650 | $0 | $0 |
| 2014 | $820 | $21,650 | $0 | $0 |
Property History
| Date | Event | Price | List to Sale | Price per Sq Ft |
|---|---|---|---|---|
| 10/07/2025 10/07/25 | Price Changed | $649,900 | -1.4% | $349 / Sq Ft |
| 09/11/2025 09/11/25 | Price Changed | $659,000 | -5.8% | $354 / Sq Ft |
| 08/04/2025 08/04/25 | For Sale | $699,900 | -- | $376 / Sq Ft |
Purchase History
| Date | Type | Sale Price | Title Company |
|---|---|---|---|
| Deed | $302,500 | -- |
Source: Bright MLS
MLS Number: DESU2091050
APN: 334-13.00-352.01-205
- 19967 Sandy Bottom Cir Unit 106
- 20007 Sandy Bottom Cir Unit 4303
- 20007 Sandy Bottom Cir Unit 4203
- 19999 Sandy Bottom Cir Unit 6301
- 37144 Burton Ave
- 37264 Sea Coast Ct Unit 13
- 19704 Dunbar St
- 19805 Coastal Hwy Unit 222
- 19805 Coastal Hwy Unit 230
- 19805 Coastal Hwy Unit 322
- The Grotto Plan at The Flats at Coastal Station
- The Skyline Plan at The Flats at Coastal Station
- The Vista Plan at The Flats at Coastal Station
- 19805 Coastal Hwy Unit 308
- The Sanctuary Plan at The Flats at Coastal Station
- The Retreat ADA Plan at The Flats at Coastal Station
- 19805 Coastal Hwy Unit 315
- 19805 Coastal Hwy Unit 306
- 19805 Coastal Hwy Unit 227
- 19805 Coastal Hwy Unit 231
- 19948 Church St
- 20013 Newry Dr Unit 7
- 20013 Newry Dr Unit X18
- 36525 Palm Dr Unit 5103
- 36519 Palm Dr Unit 4103
- 36507 Palm Dr Unit 2306
- 20407 Margo Lynn Ln
- 31 6th St Unit B
- 37487 Burton Ct
- 20527 Washington St Unit Garrage Carriage House
- 705 Country Club Rd
- 36518 Harmon Bay Blvd
- 38172 Robinsons Dr Unit 9
- 35859 Parsonage Rd
- 36417 Fir Dr
- 400 Cascade Ln Unit 405
- 8 Olive Ave Unit 102
- 1 Virginia Ave Unit 202
- 360 Bay Reach
- 6 Gordons Pond Dr






