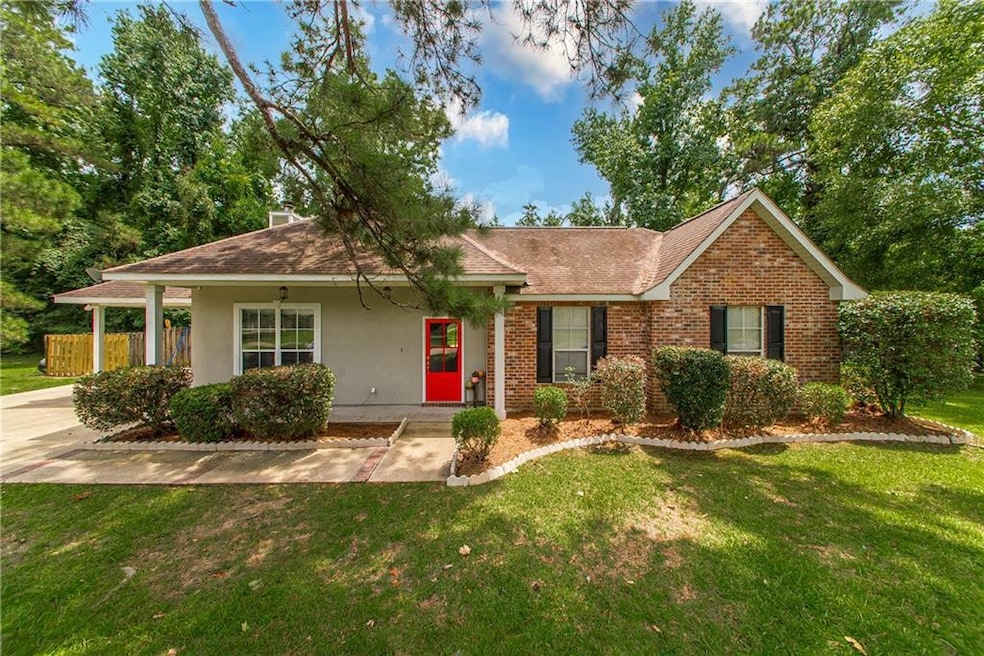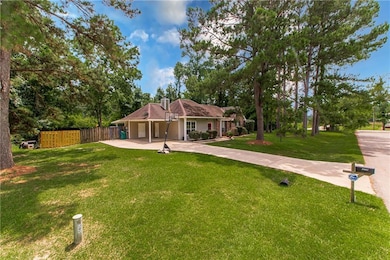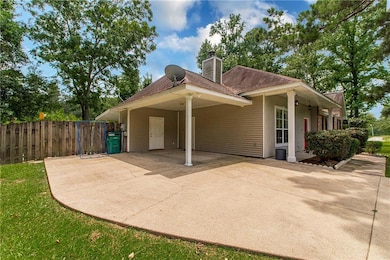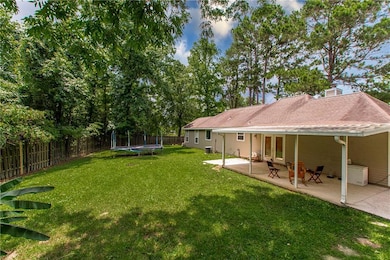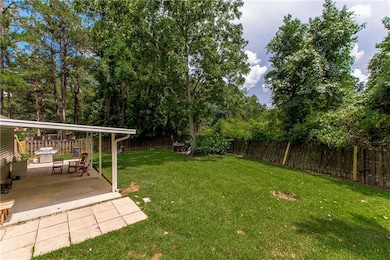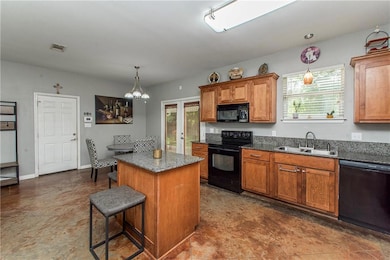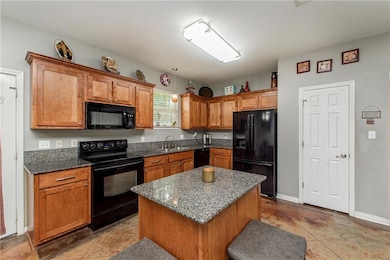20012 Twin Oaks Dr Hammond, LA 70403
Estimated payment $1,550/month
Highlights
- 0.7 Acre Lot
- Traditional Architecture
- Granite Countertops
- Cathedral Ceiling
- Corner Lot
- Covered Patio or Porch
About This Home
Welcome to this charming 3-bedroom, 2-bath home situated on a generous 0.7-acre lot in a peaceful, one-road neighborhood in Hammond. Thoughtfully maintained, this home features an open floor plan with stained concrete and laminate flooring throughout for low-maintenance living. The inviting living room boasts a cozy wood-burning fireplace—great for quiet nights in. The kitchen includes a center island and flows seamlessly into the dining area, great for everyday meals or entertaining. Spacious primary bedrooms and well-appointed bathrooms offer comfort and practicality, while the primary suite includes dual closets and a private en-suite bath. Step outside to enjoy the large fenced yard great for relaxing or outdoor fun. Conveniently located not far from schools, shopping, and I-12. Don’t miss your chance to see this one—schedule your showing today!
Listing Agent
NextHome Real Estate Professionals License #995690072 Listed on: 07/22/2025

Home Details
Home Type
- Single Family
Est. Annual Taxes
- $1,851
Year Built
- Built in 2004
Lot Details
- 0.7 Acre Lot
- Lot Dimensions are 216x149x215x157
- Fenced
- Corner Lot
- Rectangular Lot
- Property is in very good condition
Home Design
- Traditional Architecture
- Brick Exterior Construction
- Slab Foundation
- Shingle Roof
- Vinyl Siding
- Stucco
Interior Spaces
- 1,498 Sq Ft Home
- Property has 1 Level
- Tray Ceiling
- Cathedral Ceiling
- Ceiling Fan
- Wood Burning Fireplace
- Fire and Smoke Detector
- Washer and Dryer Hookup
Kitchen
- Oven
- Range
- Microwave
- Dishwasher
- Granite Countertops
Bedrooms and Bathrooms
- 3 Bedrooms
- 2 Full Bathrooms
Parking
- 2 Parking Spaces
- Carport
Utilities
- Central Heating and Cooling System
- Septic Tank
Additional Features
- Covered Patio or Porch
- Outside City Limits
Community Details
- Twin Oaks Subdivision
Listing and Financial Details
- Tax Lot 18
- Assessor Parcel Number 6130941
Map
Home Values in the Area
Average Home Value in this Area
Tax History
| Year | Tax Paid | Tax Assessment Tax Assessment Total Assessment is a certain percentage of the fair market value that is determined by local assessors to be the total taxable value of land and additions on the property. | Land | Improvement |
|---|---|---|---|---|
| 2024 | $1,851 | $15,322 | $2,160 | $13,162 |
| 2023 | $1,861 | $15,300 | $2,000 | $13,300 |
| 2022 | $1,838 | $15,300 | $2,000 | $13,300 |
| 2021 | $943 | $15,300 | $2,000 | $13,300 |
| 2020 | $1,814 | $15,300 | $2,000 | $13,300 |
| 2019 | $1,818 | $15,300 | $2,000 | $13,300 |
| 2018 | $1,822 | $15,300 | $2,000 | $13,300 |
| 2017 | $1,815 | $15,300 | $2,000 | $13,300 |
| 2016 | $1,853 | $15,300 | $2,000 | $13,300 |
| 2015 | $996 | $15,715 | $2,000 | $13,715 |
| 2014 | $963 | $15,715 | $2,000 | $13,715 |
Property History
| Date | Event | Price | List to Sale | Price per Sq Ft |
|---|---|---|---|---|
| 07/22/2025 07/22/25 | For Sale | $265,000 | -- | $177 / Sq Ft |
Purchase History
| Date | Type | Sale Price | Title Company |
|---|---|---|---|
| Cash Sale Deed | $175,000 | None Available |
Mortgage History
| Date | Status | Loan Amount | Loan Type |
|---|---|---|---|
| Open | $172,720 | FHA |
Source: ROAM MLS
MLS Number: 2510854
APN: 06130941
- 44262 Lake Wind Dr
- Rochelle V A Plan at Coburn Lakes
- Bellini IV A Plan at Coburn Lakes
- Ketty III A Plan at Coburn Lakes
- Canova V A Plan at Coburn Lakes
- Leonardo IV A Plan at Coburn Lakes
- Haffner III A Plan at Coburn Lakes
- Massimo II B Plan at Coburn Lakes
- Ketty III B Plan at Coburn Lakes
- Raphael IV C Plan at Coburn Lakes
- Cappello III B Plan at Coburn Lakes
- Reims V A Plan at Coburn Lakes
- Hunting III B Plan at Coburn Lakes
- Sansa IV A Plan at Coburn Lakes
- Cappello III A Plan at Coburn Lakes
- Rochelle V B Plan at Coburn Lakes
- Raphael IV A Plan at Coburn Lakes
- Laurana IV B Plan at Coburn Lakes
- Cognac V A Plan at Coburn Lakes
- Raphael IV B Plan at Coburn Lakes
- 44195 Shadowpoint Dr
- 43293 Quiet Lake Dr
- 18317 Melanie Ln
- 43427 Ray's Ln
- 18320 Ray's Ln
- 43463 Caruso Ln
- 19216 Dr John Lambert Dr
- 42439 Evangeline Dr
- 18063 Old Covington Hwy
- 18044 Old Covington Hwy
- 18017 Eastgate Dr Unit B
- 19057 Greenleaf Cir
- 17597 Tangi Lake Dr
- 19452 Sister's Rd
- 46106 N Coburn Rd Unit 1
- 17660 Avalon Terrace
- 19038 Aiden Ln Unit A
- 42022 Wood Ave
- 123 Lear Dr Unit A
- 46344 Charles Dr
