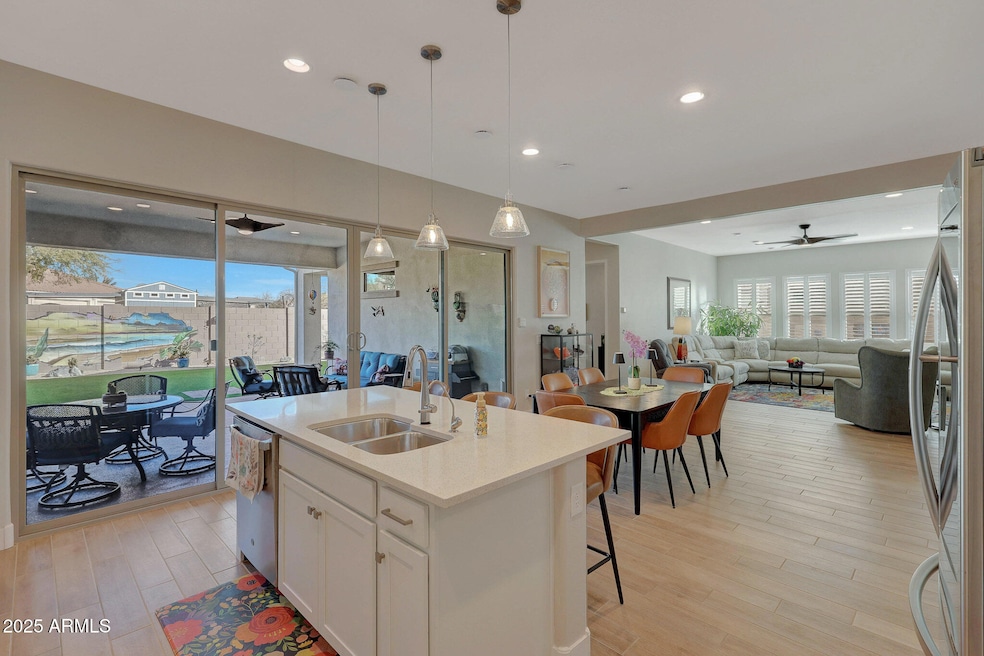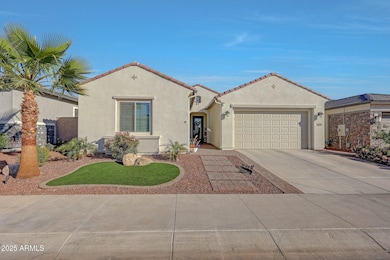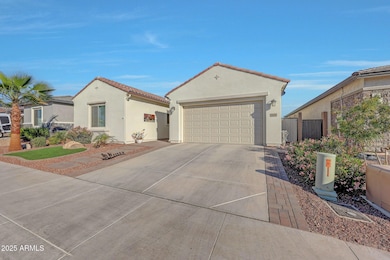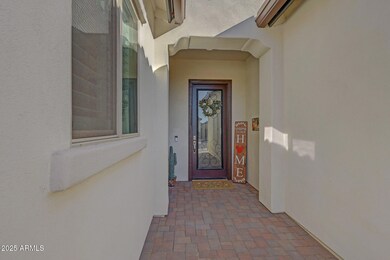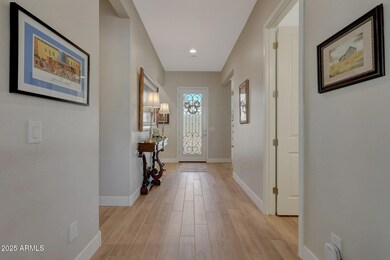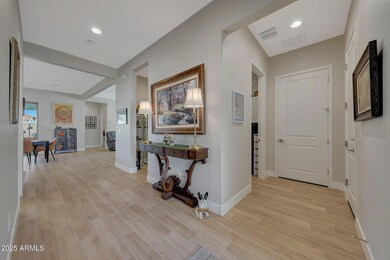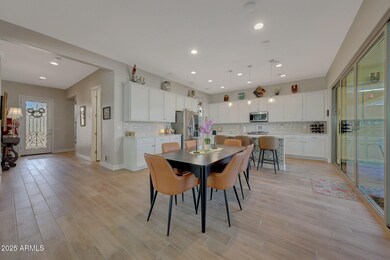
20012 W Campbell Ave Buckeye, AZ 85396
Highlights
- Golf Course Community
- Mountain View
- Granite Countertops
- Verrado Elementary School Rated A-
- Spanish Architecture
- Heated Community Pool
About This Home
As of April 2025Welcome to our MODEL-like home with mountain views! Built in '22, this 3-bed (w/ option for 4th) & 2.5 bath home features an open plan, 10' ceilings, & incredible outdoor space! Inside you find wood-like tile throughout with two-tone paint & tasteful accent walls. The kitchen features new stainless appliances (w/ gas available), white cabinets (w/ pullouts), quartz counters, & a butler's nook + pantry. Your primary suite has its own patio door & a STUNNING bathroom w/ a remodeled walk-in shower, dual vanities, & walk-in closet. Well-sized (& BEAUTIFUL) guest rooms w/ walk-ins & updated bathrooms here, too! The landscaping is LOW MAINTENANCE with pavers, turf, auto drip systems, and plants all in perfect places! The back's EXTENDED PATIO upgrade makes your outdoor area a PARADISE, too! The home also features a 3-car tandem garage, newly epoxied garage & patio floors, & garage storage cabinets, too! With an updated front door, upgraded landscape lighting, shutters, RO system, soft water system, cabinet pull outs & more, there are simply too many upgrades to list! Set your tour today to see it for yourself! Ask for our full upgrades list, too!
Last Agent to Sell the Property
My Home Group Real Estate License #SA678920000 Listed on: 02/22/2025
Home Details
Home Type
- Single Family
Est. Annual Taxes
- $3,176
Year Built
- Built in 2022
Lot Details
- 6,600 Sq Ft Lot
- Block Wall Fence
- Artificial Turf
- Front and Back Yard Sprinklers
- Sprinklers on Timer
HOA Fees
- $138 Monthly HOA Fees
Parking
- 3 Car Direct Access Garage
- 2 Open Parking Spaces
- Tandem Garage
- Garage Door Opener
Home Design
- Spanish Architecture
- Wood Frame Construction
- Spray Foam Insulation
- Tile Roof
- Stucco
Interior Spaces
- 2,405 Sq Ft Home
- 1-Story Property
- Ceiling height of 9 feet or more
- Ceiling Fan
- Double Pane Windows
- Low Emissivity Windows
- Vinyl Clad Windows
- Mountain Views
- Washer and Dryer Hookup
Kitchen
- Breakfast Bar
- Built-In Microwave
- Kitchen Island
- Granite Countertops
Flooring
- Carpet
- Tile
Bedrooms and Bathrooms
- 3 Bedrooms
- 2.5 Bathrooms
- Dual Vanity Sinks in Primary Bathroom
- Low Flow Plumbing Fixtures
Eco-Friendly Details
- ENERGY STAR Qualified Equipment for Heating
- Mechanical Fresh Air
Schools
- Litchfield Elementary School
- Verrado Middle School
- Verrado High School
Utilities
- Ducts Professionally Air-Sealed
- Zoned Heating and Cooling System
- Heating System Uses Natural Gas
- Water Purifier
- Water Softener
- High Speed Internet
- Cable TV Available
Additional Features
- No Interior Steps
- Covered Patio or Porch
Listing and Financial Details
- Tax Lot 439
- Assessor Parcel Number 502-95-536
Community Details
Overview
- Association fees include ground maintenance
- Verrado Comm Assoc Association, Phone Number (623) 466-7008
- Built by Woodside
- Verrado East District Residential Phase 4 Subdivision, Ascent Floorplan
Amenities
- Recreation Room
Recreation
- Golf Course Community
- Tennis Courts
- Pickleball Courts
- Community Playground
- Heated Community Pool
- Community Spa
- Bike Trail
Ownership History
Purchase Details
Home Financials for this Owner
Home Financials are based on the most recent Mortgage that was taken out on this home.Purchase Details
Purchase Details
Similar Homes in the area
Home Values in the Area
Average Home Value in this Area
Purchase History
| Date | Type | Sale Price | Title Company |
|---|---|---|---|
| Warranty Deed | $609,000 | Great American Title Agency | |
| Special Warranty Deed | $572,000 | Security Title Agency | |
| Special Warranty Deed | $572,000 | Security Title Agency |
Mortgage History
| Date | Status | Loan Amount | Loan Type |
|---|---|---|---|
| Open | $211,900 | New Conventional |
Property History
| Date | Event | Price | Change | Sq Ft Price |
|---|---|---|---|---|
| 04/10/2025 04/10/25 | Sold | $609,000 | 0.0% | $253 / Sq Ft |
| 02/24/2025 02/24/25 | Pending | -- | -- | -- |
| 02/22/2025 02/22/25 | For Sale | $609,000 | -- | $253 / Sq Ft |
Tax History Compared to Growth
Tax History
| Year | Tax Paid | Tax Assessment Tax Assessment Total Assessment is a certain percentage of the fair market value that is determined by local assessors to be the total taxable value of land and additions on the property. | Land | Improvement |
|---|---|---|---|---|
| 2025 | $3,176 | $25,845 | -- | -- |
| 2024 | $1,060 | $24,614 | -- | -- |
| 2023 | $1,060 | $14,670 | $14,670 | $0 |
| 2022 | $224 | $3,107 | $3,107 | $0 |
Agents Affiliated with this Home
-
Tim Stempkowski

Seller's Agent in 2025
Tim Stempkowski
My Home Group
(602) 618-1842
114 Total Sales
-
Ronda Rayner-Connolly

Buyer's Agent in 2025
Ronda Rayner-Connolly
Realty One Group
(623) 552-3773
17 Total Sales
Map
Source: Arizona Regional Multiple Listing Service (ARMLS)
MLS Number: 6824415
APN: 502-95-536
- 19958 W Turney Ave
- 20049 Campbell Ave
- 20033 W Turney Ave
- 19908 W Montecito Ave
- 19834 W Minnezona Ave
- 4334 N Pioneer Dr
- 20113 W Campbell Ave
- 20113 Campbell Ave
- 4518 N 197th Ln
- 19810 W Minnezona Ave Unit IV
- 19774 W Turney Ave
- 20109 W Montecito Ave
- 20274 W Glenrosa Ave
- 20049 W Campbell Ave
- Zenith Plan at Village at Verrado - Black Rock at Verrado
- Majesty Plan at Village at Verrado - Black Rock at Verrado
- Ascent Model Plan at Village at Verrado - Black Rock at Verrado
- Beacon Model Plan at Village at Verrado - Black Rock at Verrado
- Cairn Plan at Village at Verrado - Black Rock at Verrado
- Vista Model Plan at Village at Verrado - Black Rock at Verrado
