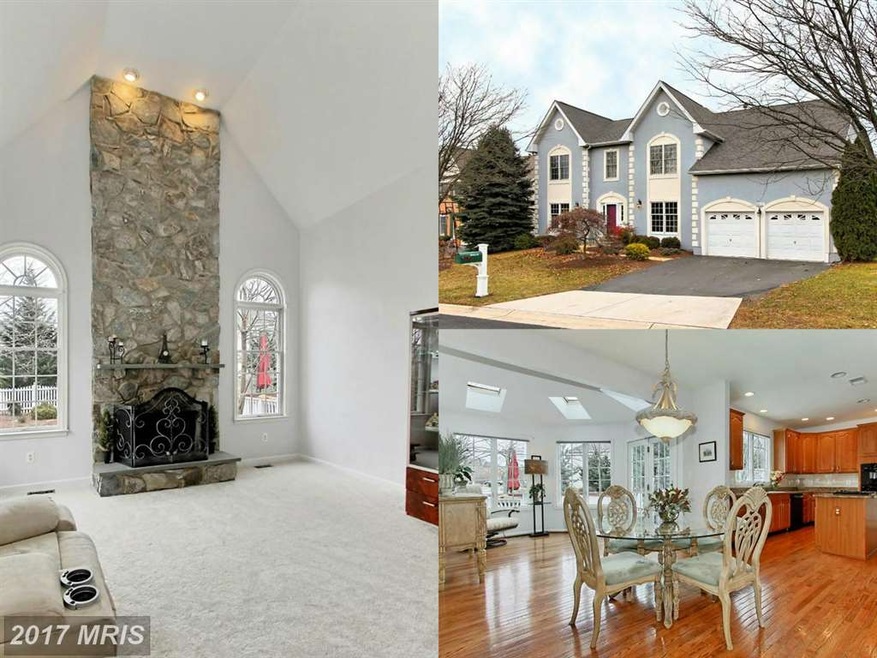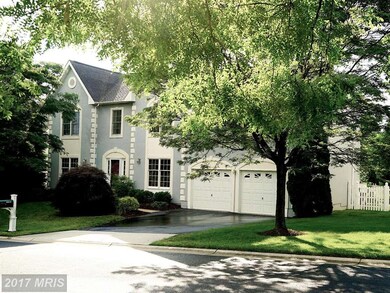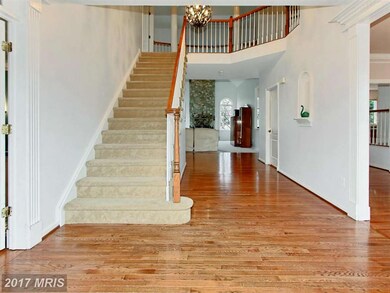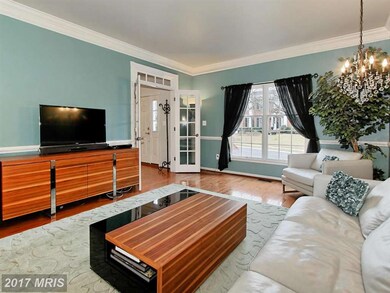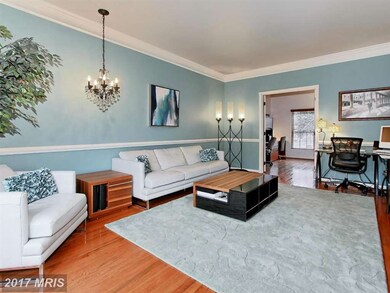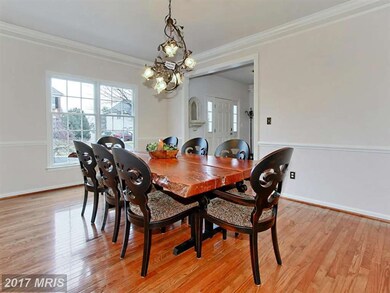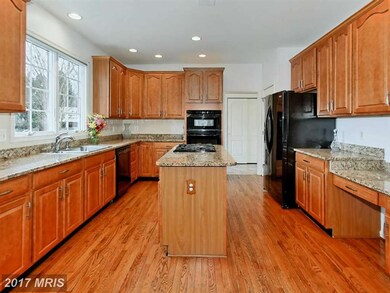
20013 Hazeltine Place Ashburn, VA 20147
Highlights
- Golf Club
- Fitness Center
- Gated Community
- Newton-Lee Elementary School Rated A
- Gourmet Kitchen
- View of Trees or Woods
About This Home
As of July 2024Beautiful 5 BR, 4.5 BA home on lovely treed lot in gated golf course community! 5 BRs & 3 full BAs up! Loaded w/upgrades, 2 story foyer & fam rm w/cathedral ceil & stone FP. Formal LR, DR, library. Sun filled gourmet kit opens to sunrm & fam rm. MBR w/huge WI closet, lux upgraded BA! LL has billiard rm, rec rm, full BA. Great tiered deck, fenced rear yard. Near pool & new Whole Foods shop center!
Last Buyer's Agent
Marcy Thomas
Compass License #0225069920

Home Details
Home Type
- Single Family
Est. Annual Taxes
- $7,890
Year Built
- Built in 2000
Lot Details
- 0.25 Acre Lot
- Back Yard Fenced
- Decorative Fence
- Landscaped
- The property's topography is level
- Property is in very good condition
HOA Fees
- $269 Monthly HOA Fees
Parking
- 2 Car Attached Garage
- Garage Door Opener
Property Views
- Woods
- Garden
Home Design
- Colonial Architecture
- Vinyl Siding
- Stucco
Interior Spaces
- Property has 3 Levels
- Open Floorplan
- Dual Staircase
- Chair Railings
- Crown Molding
- Tray Ceiling
- Cathedral Ceiling
- Skylights
- Recessed Lighting
- Fireplace Mantel
- Double Pane Windows
- Vinyl Clad Windows
- French Doors
- Entrance Foyer
- Family Room Off Kitchen
- Living Room
- Dining Room
- Library
- Game Room
- Sun or Florida Room
- Wood Flooring
- Finished Basement
- Connecting Stairway
Kitchen
- Gourmet Kitchen
- Breakfast Area or Nook
- Built-In Oven
- Cooktop
- Microwave
- Ice Maker
- Dishwasher
- Kitchen Island
- Upgraded Countertops
- Disposal
Bedrooms and Bathrooms
- 5 Bedrooms
- En-Suite Primary Bedroom
- En-Suite Bathroom
- 4.5 Bathrooms
Laundry
- Laundry Room
- Front Loading Dryer
- Front Loading Washer
Outdoor Features
- Deck
Schools
- Newton-Lee Elementary School
- Belmont Ridge Middle School
- Riverside High School
Utilities
- Forced Air Zoned Heating and Cooling System
- Vented Exhaust Fan
- Water Dispenser
- Natural Gas Water Heater
Listing and Financial Details
- Tax Lot 286
- Assessor Parcel Number 084457564000
Community Details
Overview
- Association fees include cable TV, broadband, common area maintenance, high speed internet, lawn maintenance, management, insurance, pool(s), recreation facility, snow removal, trash, security gate
- Built by TOLL BROTHERS
- Belmont Country Club Subdivision, Philmont W/Sunroom Floorplan
- The community has rules related to covenants
Amenities
- Picnic Area
- Common Area
- Clubhouse
- Billiard Room
- Community Center
- Meeting Room
- Party Room
Recreation
- Golf Club
- Golf Course Community
- Golf Course Membership Available
- Tennis Courts
- Community Basketball Court
- Volleyball Courts
- Community Playground
- Fitness Center
- Community Pool
- Jogging Path
- Bike Trail
Security
- Security Service
- Gated Community
Ownership History
Purchase Details
Home Financials for this Owner
Home Financials are based on the most recent Mortgage that was taken out on this home.Purchase Details
Home Financials for this Owner
Home Financials are based on the most recent Mortgage that was taken out on this home.Purchase Details
Home Financials for this Owner
Home Financials are based on the most recent Mortgage that was taken out on this home.Purchase Details
Home Financials for this Owner
Home Financials are based on the most recent Mortgage that was taken out on this home.Similar Homes in Ashburn, VA
Home Values in the Area
Average Home Value in this Area
Purchase History
| Date | Type | Sale Price | Title Company |
|---|---|---|---|
| Deed | $1,218,000 | First American Title | |
| Warranty Deed | $875,000 | Attorney | |
| Warranty Deed | $729,000 | Attorney | |
| Deed | $426,208 | -- |
Mortgage History
| Date | Status | Loan Amount | Loan Type |
|---|---|---|---|
| Open | $1,149,825 | New Conventional | |
| Previous Owner | $75,000 | Credit Line Revolving | |
| Previous Owner | $822,375 | Stand Alone Refi Refinance Of Original Loan | |
| Previous Owner | $831,250 | New Conventional | |
| Previous Owner | $510,300 | Adjustable Rate Mortgage/ARM | |
| Previous Owner | $411,500 | New Conventional | |
| Previous Owner | $340,950 | No Value Available |
Property History
| Date | Event | Price | Change | Sq Ft Price |
|---|---|---|---|---|
| 07/08/2024 07/08/24 | Sold | $1,218,000 | -4.5% | $234 / Sq Ft |
| 06/08/2024 06/08/24 | Pending | -- | -- | -- |
| 05/28/2024 05/28/24 | Price Changed | $1,275,000 | -3.8% | $245 / Sq Ft |
| 05/06/2024 05/06/24 | For Sale | $1,325,000 | 0.0% | $255 / Sq Ft |
| 05/05/2024 05/05/24 | Pending | -- | -- | -- |
| 05/03/2024 05/03/24 | For Sale | $1,325,000 | +51.4% | $255 / Sq Ft |
| 07/02/2020 07/02/20 | Sold | $875,000 | 0.0% | $171 / Sq Ft |
| 05/04/2020 05/04/20 | Pending | -- | -- | -- |
| 04/25/2020 04/25/20 | Off Market | $875,000 | -- | -- |
| 04/15/2020 04/15/20 | For Sale | $887,900 | +21.8% | $173 / Sq Ft |
| 02/27/2017 02/27/17 | Sold | $729,000 | -2.8% | $148 / Sq Ft |
| 12/24/2016 12/24/16 | Pending | -- | -- | -- |
| 12/17/2016 12/17/16 | For Sale | $749,900 | -- | $153 / Sq Ft |
Tax History Compared to Growth
Tax History
| Year | Tax Paid | Tax Assessment Tax Assessment Total Assessment is a certain percentage of the fair market value that is determined by local assessors to be the total taxable value of land and additions on the property. | Land | Improvement |
|---|---|---|---|---|
| 2024 | $9,557 | $1,104,800 | $320,000 | $784,800 |
| 2023 | $9,512 | $1,087,070 | $320,000 | $767,070 |
| 2022 | $8,324 | $935,300 | $245,000 | $690,300 |
| 2021 | $8,108 | $827,390 | $245,000 | $582,390 |
| 2020 | $7,809 | $754,470 | $245,000 | $509,470 |
| 2019 | $8,116 | $776,620 | $245,000 | $531,620 |
| 2018 | $8,066 | $743,440 | $230,000 | $513,440 |
| 2017 | $8,028 | $713,570 | $230,000 | $483,570 |
| 2016 | $7,890 | $689,080 | $0 | $0 |
| 2015 | $8,096 | $483,330 | $0 | $483,330 |
| 2014 | $7,943 | $457,730 | $0 | $457,730 |
Agents Affiliated with this Home
-

Seller's Agent in 2024
Jill Hobart
Long & Foster
(703) 819-0070
6 in this area
45 Total Sales
-

Buyer's Agent in 2024
Lindsay Potter
Real Broker, LLC
(703) 919-7241
2 in this area
34 Total Sales
-
M
Seller's Agent in 2020
Marcy Thomas
Compass
-

Seller's Agent in 2017
Jennifer Young
Keller Williams Realty
(703) 674-1777
7 in this area
1,699 Total Sales
Map
Source: Bright MLS
MLS Number: 1000713077
APN: 084-45-7564
- 43598 Dunhill Cup Square
- 19917 Interlachen Cir
- 20041 Presidents Cup Terrace
- 43840 Hickory Corner Terrace Unit 112
- 43582 Old Kinderhook Dr
- 43485 Foxgrove Ct
- 43761 Orchid Dove Terrace
- 43763 Orchid Dove Terrace Unit 2
- 43763 Orchid Dove Terrace
- 19677 Peach Flower Terrace
- 19687 Peach Flower Terrace
- 19695 Peach Flower Terrace
- 19730 Peach Flower Terrace
- 43905 Hickory Corner Terrace Unit 112
- 20082 Coral Wind Terrace
- 19856 Lavender Dust Square
- 20080 Coral Wind Terrace
- 19683 Peach Flower Terrace
- 19679 Peach Flower Terrace
- 19673 Peach Flower Terrace
