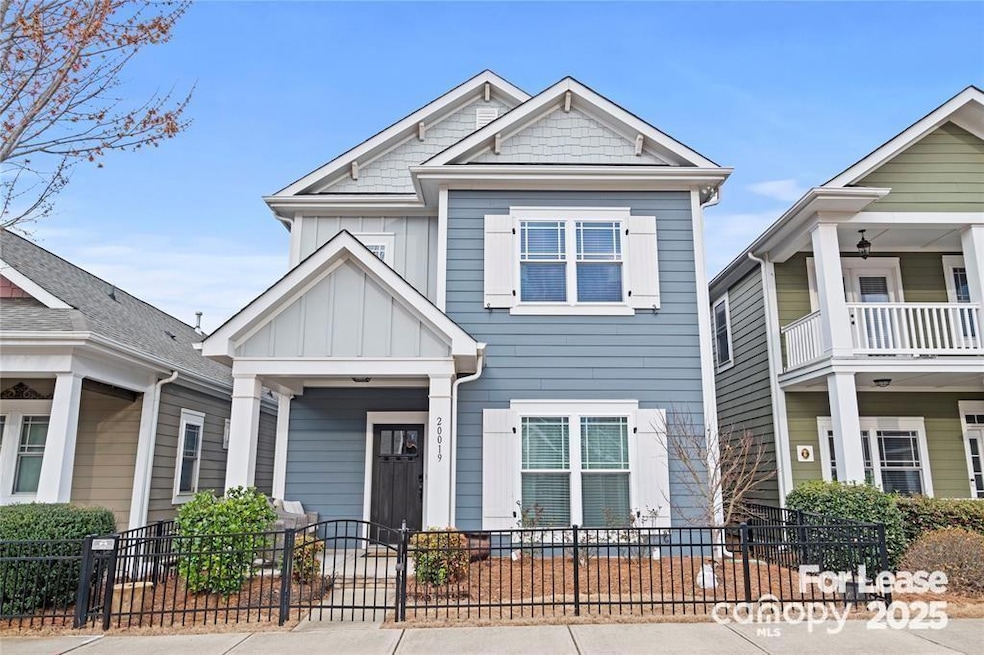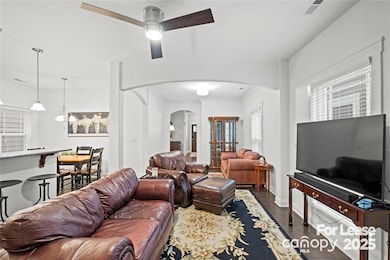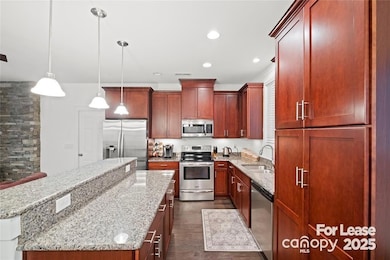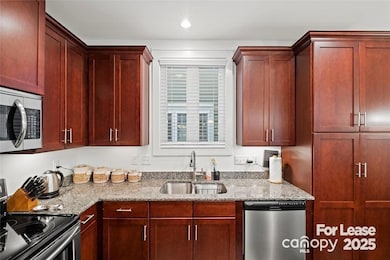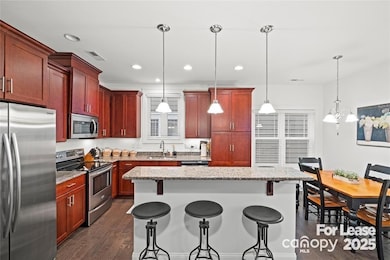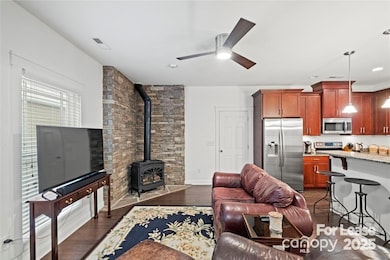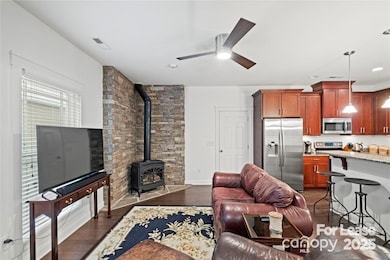20019 Lamp Lighters Way Cornelius, NC 28031
Highlights
- Open Floorplan
- Clubhouse
- Traditional Architecture
- Bailey Middle School Rated A-
- Wood Burning Stove
- Wood Flooring
About This Home
AVAILABLE! Rare opportunity to lease this stunning 3BR/2.5 bath Craftsman style house in the popular Antiquity neighborhood of Cornelius! OPPORTUNITY TO RENT FURNISHED AS WELL for $3200/mo. Front fenced yard features inviting front porch facing a beautiful green area. Level lot on quiet street has very little traffic and sidewalks for walking. Enter inside maiin level featuring primary BR suite w/ ray ceilings & large bath. Hardwood flooring throughout, wood burning fireplace, chefs kitchen w/ granite counters, SS appliances & cabinets galore. Tankless hot water heater. Upstairs features 2BR & bonus loft. Closets all huge! Low maintenance living in this meticulously maintained property w/ 2 car garage. Beautiful neighborhood with pool & dog park. Only 5 minute walk to Antiquity shops, grocery store, restaurants, downtown Cornelius, & Greenway. Also just a 10-15 minute walk to downtown Davidson and all it has to offer:award winning restaurants, shops, community events & Davidson College
Listing Agent
Leisurely Real Estate Brokerage Email: grossuc@gmail.com License #274657 Listed on: 10/15/2025
Home Details
Home Type
- Single Family
Est. Annual Taxes
- $3,584
Year Built
- Built in 2014
Lot Details
- Fenced
- Level Lot
Parking
- 2 Car Attached Garage
- Rear-Facing Garage
- Driveway
Home Design
- Traditional Architecture
- Entry on the 1st floor
- Slab Foundation
- Composition Roof
Interior Spaces
- 2-Story Property
- Open Floorplan
- Furniture Can Be Negotiated
- Built-In Features
- Tray Ceiling
- Ceiling Fan
- Wood Burning Stove
- Entrance Foyer
- Living Room with Fireplace
- Pull Down Stairs to Attic
- Carbon Monoxide Detectors
Kitchen
- Oven
- Electric Cooktop
- Microwave
- Dishwasher
- Kitchen Island
- Disposal
Flooring
- Wood
- Carpet
Bedrooms and Bathrooms
- Walk-In Closet
Laundry
- Laundry Room
- Washer and Dryer
Schools
- J.V. Washam Elementary School
- Bailey Middle School
- William Amos Hough High School
Utilities
- Forced Air Heating and Cooling System
- Cable TV Available
Listing and Financial Details
- Security Deposit $3,000
- Property Available on 10/29/25
- Tenant pays for all utilities
- 12-Month Minimum Lease Term
- Assessor Parcel Number 007-518-70
Community Details
Overview
- Property has a Home Owners Association
- Antiquity Subdivision
Amenities
- Picnic Area
- Clubhouse
Recreation
- Dog Park
- Trails
Pet Policy
- Pet Deposit $250
Map
Source: Canopy MLS (Canopy Realtor® Association)
MLS Number: 4313077
APN: 007-518-70
- 964 Gardners Way
- 1111 Inn Keepers Way
- 20128 Zion Ave
- 20232 Zion Ave
- 19623 Oak St
- 19631 Oak St
- 19428 Zion Ave
- 21252 Hickory St
- 19808 Feriba Place Unit C
- Camilia Plan at Cornelius Woods
- Tupleo Plan at Cornelius Woods
- Holly Plan at Cornelius Woods
- Sweetbay Plan at Cornelius Woods
- Redbud Plan at Cornelius Woods
- 20601 Autumn Breeze Ct
- 20657 Spring Grove Ln
- 21724 Aftonshire Dr
- 19732 School St
- The Bordeaux Plan at School Street at Catawba
- The Merlot Plan at School Street at Catawba
- 19946 Crew Cottage Ct
- 22415 Market St
- 22415 Market St
- 916 Gardners Way
- 22023 Lady Glencirn Ct
- 21501 Hickory St
- 20220 Zion Ave Unit A
- 19612 Oak St Unit 6
- 19612 Oak St Unit 5
- 19612 Oak St Unit 7
- 19825 Mulberry St
- 10705 Danesway Ln
- 21028 N Main St
- 9002 Glenashley Dr
- 11228 Suunto Ln
- 19020 Ln
- 10224 Conistan Place
- 19407 Fridley Ln
- 19420 Fridley Ln
- 10974 Heritage Green Dr
