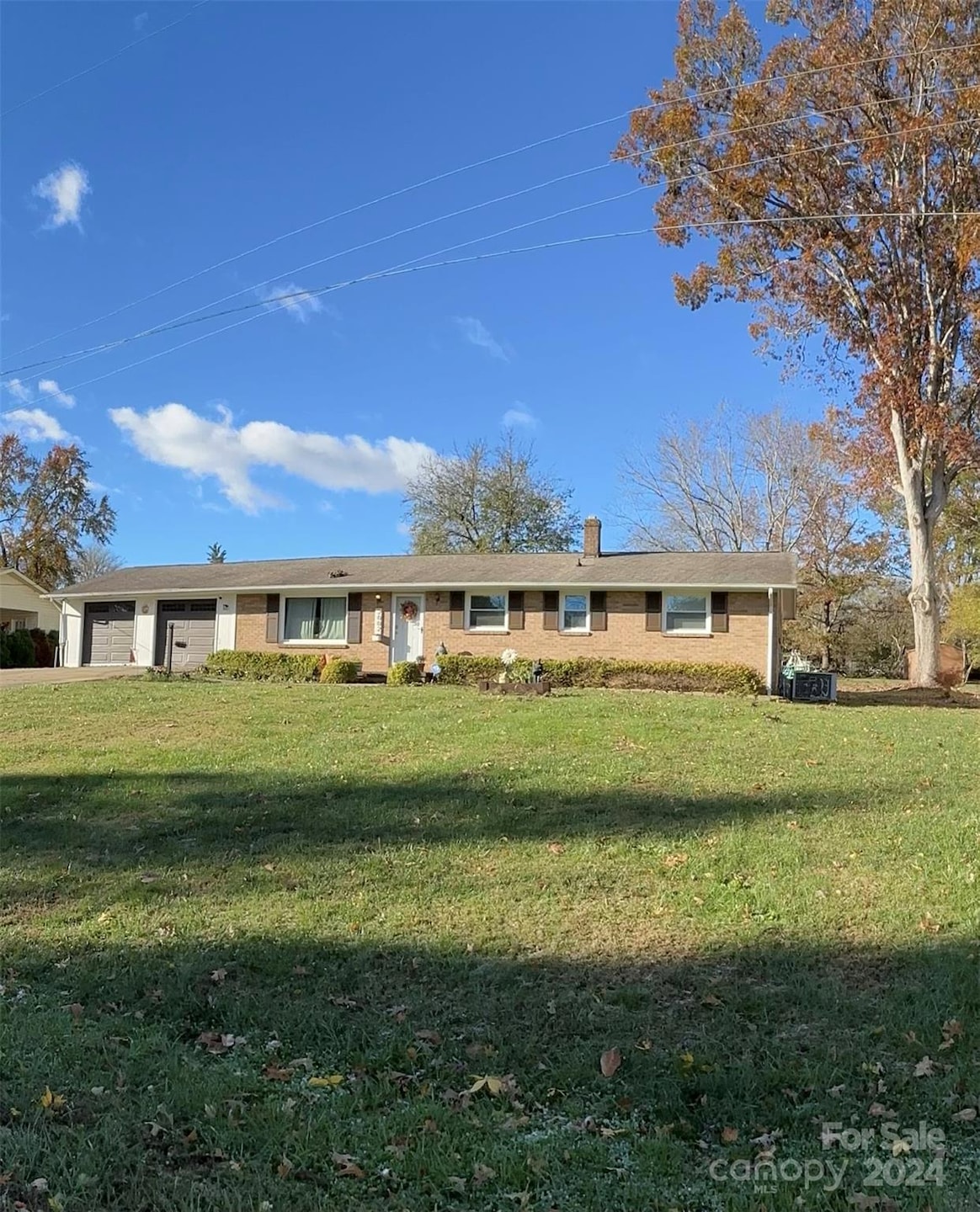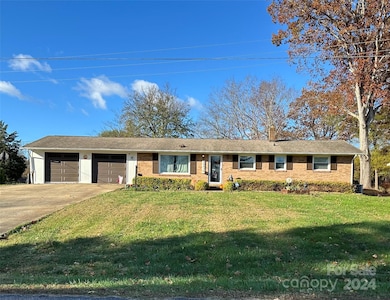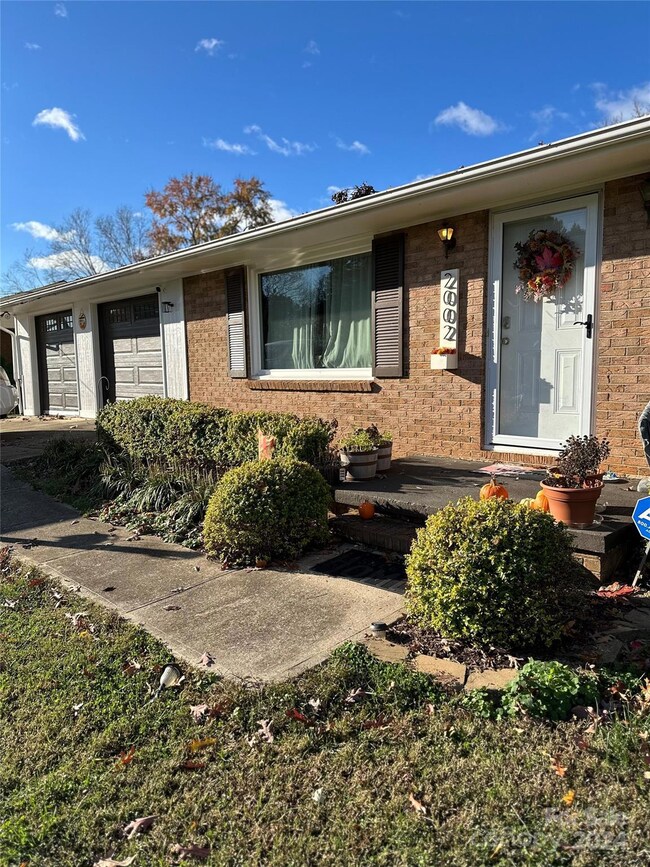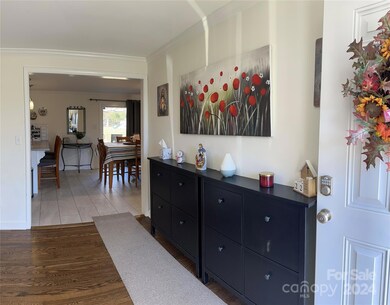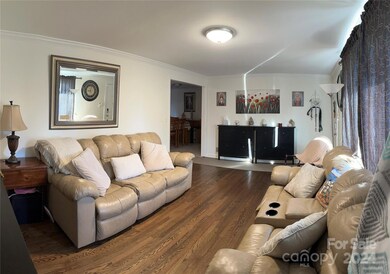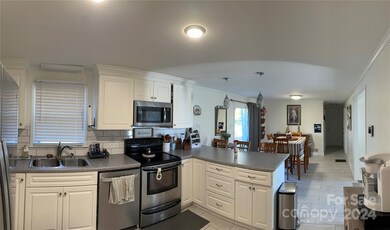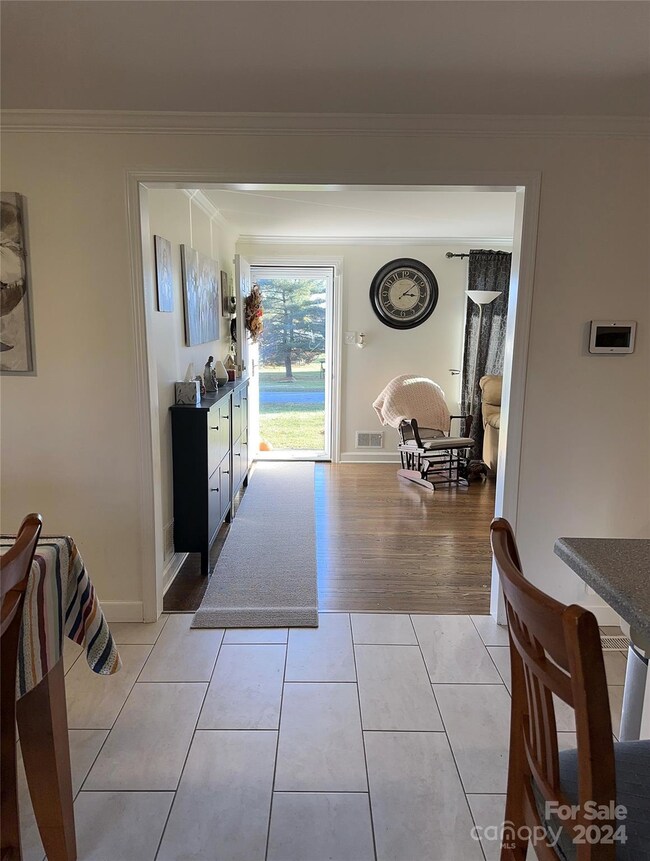
2002 34th Avenue Dr NE Hickory, NC 28601
Highlights
- Ranch Style House
- Wood Flooring
- Laundry Room
- Clyde Campbell Elementary School Rated A-
- Home Security System
- Four Sided Brick Exterior Elevation
About This Home
As of January 2025Welcome Home! You don't want to miss this full brick ranch. The home has been beautifully renovated. Featuring original hardwood floors in Living room and bedrooms, with updated tile in the kitchen and baths. Enter into the charming living room that leads to the considerable and open kitchen/dining room area, offering new cabinets, a large breakfast bar, room for a proper dining set and sliding door to the enormous and very private back yard! The home also features three ample bedrooms and large 2 car garage with tons of storage! All sitting on an impressive double lot on a quiet street. Schedule your showing today!
Last Agent to Sell the Property
Sellstate Choice Realty Brokerage Email: brandysonger@gmail.com License #285017 Listed on: 11/22/2024
Home Details
Home Type
- Single Family
Est. Annual Taxes
- $960
Year Built
- Built in 1966
Parking
- 2 Car Garage
- Driveway
Home Design
- Ranch Style House
- Four Sided Brick Exterior Elevation
Interior Spaces
- Crawl Space
- Home Security System
- Laundry Room
Kitchen
- Electric Range
- Microwave
- Dishwasher
Flooring
- Wood
- Tile
Bedrooms and Bathrooms
- 3 Main Level Bedrooms
Schools
- Clyde Campbell Elementary School
- Arndt Middle School
- St. Stephens High School
Utilities
- Central Air
- Heating System Uses Natural Gas
- Electric Water Heater
- Septic Tank
Community Details
- Eastbrook Acres Subdivision
Listing and Financial Details
- Assessor Parcel Number 372409057848
Ownership History
Purchase Details
Home Financials for this Owner
Home Financials are based on the most recent Mortgage that was taken out on this home.Purchase Details
Home Financials for this Owner
Home Financials are based on the most recent Mortgage that was taken out on this home.Purchase Details
Home Financials for this Owner
Home Financials are based on the most recent Mortgage that was taken out on this home.Purchase Details
Purchase Details
Similar Homes in the area
Home Values in the Area
Average Home Value in this Area
Purchase History
| Date | Type | Sale Price | Title Company |
|---|---|---|---|
| Warranty Deed | $257,500 | None Listed On Document | |
| Warranty Deed | $257,500 | None Listed On Document | |
| Warranty Deed | $171,000 | None Available | |
| Warranty Deed | $98,000 | None Available | |
| Trustee Deed | $62,000 | None Available | |
| Interfamily Deed Transfer | -- | None Available |
Mortgage History
| Date | Status | Loan Amount | Loan Type |
|---|---|---|---|
| Previous Owner | $172,727 | New Conventional | |
| Previous Owner | $83,000 | Credit Line Revolving |
Property History
| Date | Event | Price | Change | Sq Ft Price |
|---|---|---|---|---|
| 01/13/2025 01/13/25 | Sold | $252,275 | -2.6% | $202 / Sq Ft |
| 12/11/2024 12/11/24 | Price Changed | $259,000 | -4.0% | $207 / Sq Ft |
| 11/22/2024 11/22/24 | For Sale | $269,900 | +175.4% | $216 / Sq Ft |
| 07/26/2019 07/26/19 | Sold | $98,000 | -7.5% | $82 / Sq Ft |
| 07/09/2019 07/09/19 | Pending | -- | -- | -- |
| 06/21/2019 06/21/19 | Price Changed | $106,000 | -9.8% | $88 / Sq Ft |
| 06/21/2019 06/21/19 | For Sale | $117,500 | 0.0% | $98 / Sq Ft |
| 04/19/2019 04/19/19 | Pending | -- | -- | -- |
| 04/13/2019 04/13/19 | For Sale | $117,500 | -- | $98 / Sq Ft |
Tax History Compared to Growth
Tax History
| Year | Tax Paid | Tax Assessment Tax Assessment Total Assessment is a certain percentage of the fair market value that is determined by local assessors to be the total taxable value of land and additions on the property. | Land | Improvement |
|---|---|---|---|---|
| 2025 | $960 | $183,700 | $19,000 | $164,700 |
| 2024 | $960 | $183,700 | $19,000 | $164,700 |
| 2023 | $923 | $183,700 | $19,000 | $164,700 |
| 2022 | $808 | $116,300 | $19,000 | $97,300 |
| 2021 | $808 | $116,300 | $19,000 | $97,300 |
| 2020 | $808 | $116,300 | $0 | $0 |
| 2019 | $417 | $60,050 | $0 | $0 |
| 2018 | $341 | $96,600 | $19,000 | $77,600 |
| 2017 | $341 | $0 | $0 | $0 |
| 2016 | $326 | $0 | $0 | $0 |
| 2015 | $561 | $96,630 | $19,000 | $77,630 |
| 2014 | $561 | $93,500 | $19,200 | $74,300 |
Agents Affiliated with this Home
-
Brandy Songer

Seller's Agent in 2025
Brandy Songer
Sellstate Choice Realty
(828) 238-2909
2 in this area
38 Total Sales
-
Kristen Mahoney

Buyer's Agent in 2025
Kristen Mahoney
Realty Executives
(828) 999-0705
2 in this area
62 Total Sales
-
Kim Turner

Seller's Agent in 2019
Kim Turner
The Joan Killian Everett Company, LLC
(828) 381-7628
11 in this area
197 Total Sales
Map
Source: Canopy MLS (Canopy Realtor® Association)
MLS Number: 4202729
APN: 3724090578480000
- 2035 Kool Park Rd NE
- 3605 16th St NE
- 3843 22nd St NE
- 1537 34th Avenue Ln NE
- Poplar Plan at Bear Park
- 3903 15th Street Dr NE Unit 3
- 1525 39th Avenue Loop NE Unit 4
- 3917 22nd St NE
- 1520 39th Avenue Loop NE Unit 5
- 1520 39th Avenue Loop NE Unit 3
- 1520 39th Avenue Loop NE Unit 1
- 1521 39th Avenue Loop NE Unit 3
- 1366 37th Avenue Ln NE
- 00 Kool Park Rd NE
- 3245 15th St NE
- 2439 36th Ave NE
- 3720 25th Street Place NE
- 1369 37th Avenue Ln NE
- 1361 37th Avenue Ln NE
- 1305 39th Avenue Place NE
