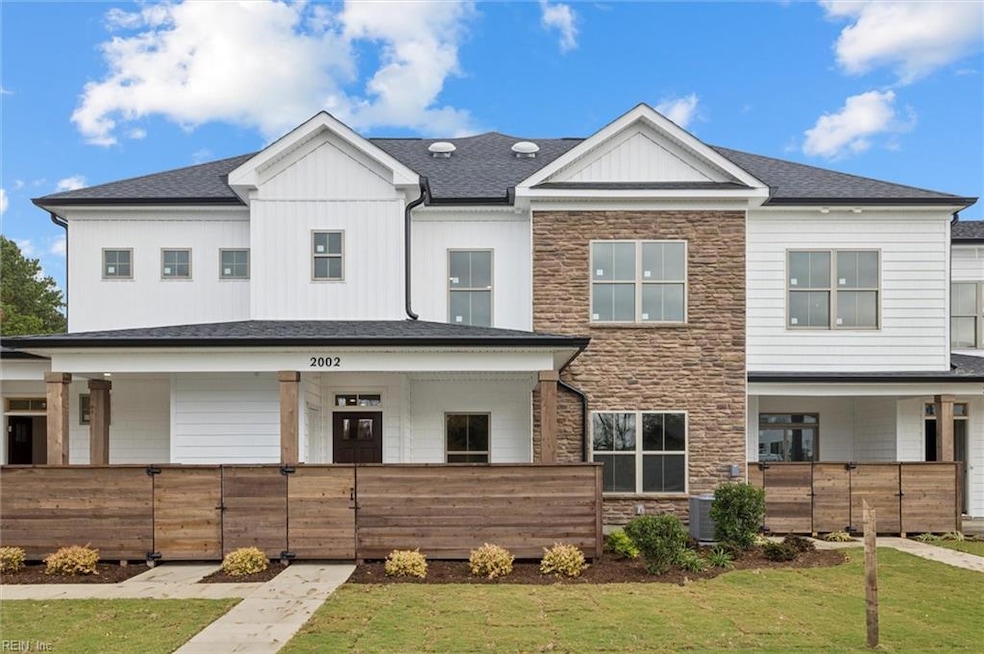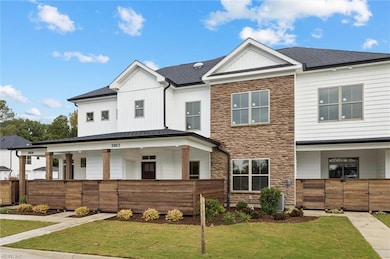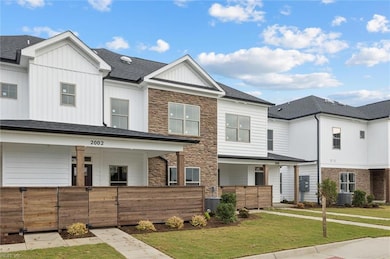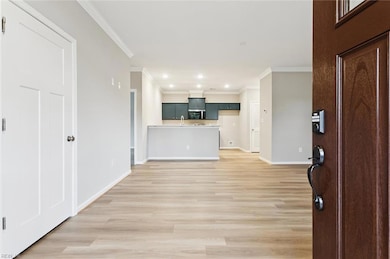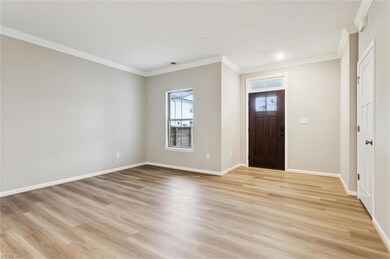2002 Ashworth Way Suffolk, VA 23435
Nansemond NeighborhoodEstimated payment $2,139/month
Highlights
- Fitness Center
- Transitional Architecture
- Breakfast Area or Nook
- Clubhouse
- Community Pool
- En-Suite Primary Bedroom
About This Home
Welcome to 2002 Ashworth Way! Located in the 55+ Legacy at Burbage Lake subdivision, this ground floor unit is LIKE NEW and offers 2 bedrooms, 2 full bathrooms, LVP flooring, private patio space out front, walk in closet, and so much more. Completed this fall, this condo is nearly brand new and will offer many community amenities such as: clubhouse with pool and exercise room, dog park, pickleball, single lane bowling, golf simulator, ballroom with stage, and more. The condo association will also cover ground maintenance, trash pickup, all common area maintenance, as well as roof, gutters, and siding maintenance. Don’t miss this great opportunity for easy living in the heart of Suffolk.
Property Details
Home Type
- Multi-Family
Est. Annual Taxes
- $3,210
Year Built
- Built in 2025
Lot Details
- Decorative Fence
HOA Fees
- $235 Monthly HOA Fees
Home Design
- Transitional Architecture
- Property Attached
- Slab Foundation
- Asphalt Shingled Roof
- Vinyl Siding
Interior Spaces
- 1,052 Sq Ft Home
- 1-Story Property
- Laminate Flooring
- Washer and Dryer Hookup
Kitchen
- Breakfast Area or Nook
- Electric Range
- Microwave
- Dishwasher
Bedrooms and Bathrooms
- 2 Bedrooms
- En-Suite Primary Bedroom
- 2 Full Bathrooms
Schools
- Northern Shores Elementary School
- Col. Fred Cherry Middle School
- Nansemond River High School
Utilities
- Central Air
- Heat Pump System
- Electric Water Heater
Community Details
Overview
- Legacy At Burbage Lake Condo Assoc 757 960 7130 Association
- Legacy At Burbage Lake Subdivision
- On-Site Maintenance
Amenities
- Door to Door Trash Pickup
- Clubhouse
Recreation
- Fitness Center
- Community Pool
Map
Home Values in the Area
Average Home Value in this Area
Property History
| Date | Event | Price | List to Sale | Price per Sq Ft | Prior Sale |
|---|---|---|---|---|---|
| 11/05/2025 11/05/25 | For Sale | $312,000 | +1.9% | $297 / Sq Ft | |
| 10/29/2025 10/29/25 | Sold | $306,271 | 0.0% | $291 / Sq Ft | View Prior Sale |
| 09/02/2025 09/02/25 | Price Changed | $306,272 | +2.1% | $291 / Sq Ft | |
| 09/02/2025 09/02/25 | Pending | -- | -- | -- | |
| 08/28/2025 08/28/25 | For Sale | $299,990 | -- | $285 / Sq Ft |
Source: Real Estate Information Network (REIN)
MLS Number: 10609017
- 2020 Ashworth Way
- 1008 Ashworth Way
- 1010 Ashworth Way
- 1018 Ashworth Way
- 1016 Ashworth Way
- 6205 Glenrose Dr
- 6222 Cambridge Dr
- 206 Rockwood Place
- 6109 Compton Ct
- 2069 Asher (Lot 10) Dr
- 2071 Asher (Lot 11) Dr
- 2059 Asher (Lot 5) Dr
- 6354 Old Townpoint Rd
- 6349 Old Townpoint Rd
- 6309 Freeman Ave
- The Charleston Plan at The Retreat at Harbour Cove
- The Nansemond Plan at The Retreat at Harbour Cove
- The Lafayette Plan at The Retreat at Harbour Cove
- The Asheville Plan at The Retreat at Harbour Cove
- The Shenandoah Plan at The Retreat at Harbour Cove
- 312 Pebble Creek Dr
- 2019 Barclay Place
- 6400 Sandgate Dr N
- 3200 Prices Folk Blvd
- 6312 Lamplight Ct
- 2000 Ironside Dr
- 901 Beringer Rd
- 1223 Worden Way
- 6703 Chambers Ln
- 1001 Beringer Rd
- 3850 Georgia Ct
- 3802 Towne Point Rd
- 3877 Peachtree Ln W
- 3817 Peachwood Dr
- 3752 Towne Point Rd Unit B
- 7041 Kenny Ln
- 133 Bowrider Dr
- 3630-3648 Towne Point Rd
- 3790 Pepperwood Ct
- 3214 Churchland Blvd
