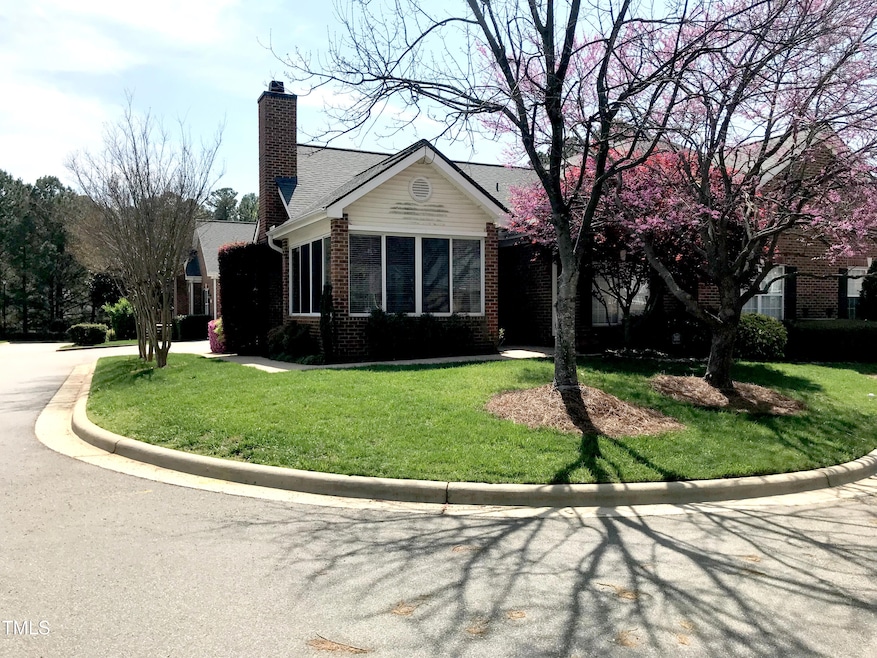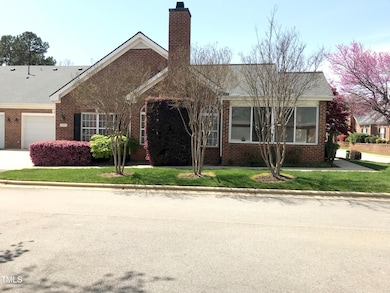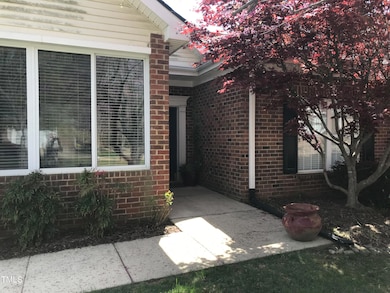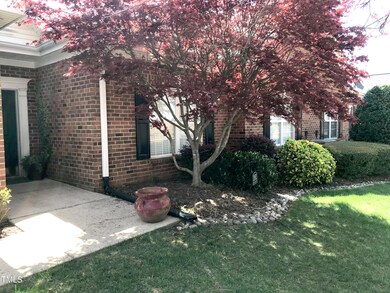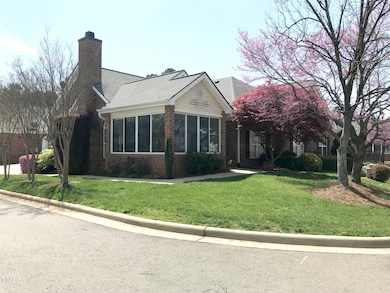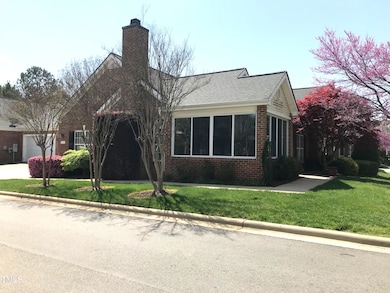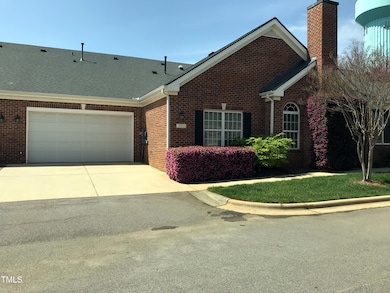
2002 Clyde Bank Ct Unit 27B Cary, NC 27511
South Cary NeighborhoodHighlights
- Fitness Center
- Heated In Ground Pool
- Clubhouse
- Farmington Woods Elementary Rated A
- Open Floorplan
- Property is near a clubhouse
About This Home
As of July 2025Enjoy LUXURY and CONVENIENCE! Bright and spacious condo with vaulted ceilings in the most desirable area of Cary - a short walk to shopping, restaurants, medical facilities and more. Perfect floor plan with many upgrades - insulated glass in sunporch (142 sq ft - warmed and cooled by home but NOT included in total sq footage), solar tube in kitchen, marble fireplace, jacuzzi in MBR, like-new SS fridge, the list goes on! Extra (soundproofing) sheetrock on common wall. Oversized 2 car garage with epoxy floor. Walk-up attic storage. Corner lot with extra property for grass lovers just a few steps from the scenic walking path and pond (with fountains). Home has been meticulously maintained by the original owner, who spent many relaxing hours feeding the friendly turtles in the pond. Private, heated swimming pool and cabana area. Transitional clubhouse with meeting room, fireplace, kitchen, exercise room, 2 additional room, and many social activities. Don't miss out on being the new owner of this wonderful home!
Last Agent to Sell the Property
Southern Market Realty License #224623 Listed on: 05/09/2025
Property Details
Home Type
- Condominium
Est. Annual Taxes
- $4,663
Year Built
- Built in 2003
Lot Details
- Property fronts a private road
- End Unit
- 1 Common Wall
- Cul-De-Sac
- North Facing Home
- Private Entrance
- Landscaped
HOA Fees
- $290 Monthly HOA Fees
Parking
- 2 Car Attached Garage
- Common or Shared Parking
- Side Facing Garage
- 4 Open Parking Spaces
Home Design
- Transitional Architecture
- Patio Home
- Brick Exterior Construction
- Slab Foundation
- Shingle Roof
- Vinyl Siding
Interior Spaces
- 1,728 Sq Ft Home
- 1-Story Property
- Open Floorplan
- Tray Ceiling
- Smooth Ceilings
- High Ceiling
- Ceiling Fan
- Gas Log Fireplace
- Double Pane Windows
- Insulated Windows
- Blinds
- French Doors
- Entrance Foyer
- Family Room
- Living Room with Fireplace
- Combination Dining and Living Room
- Home Office
- Sun or Florida Room
- Storage
Kitchen
- Breakfast Bar
- Electric Oven
- Free-Standing Electric Oven
- Self-Cleaning Oven
- Free-Standing Electric Range
- Microwave
- Ice Maker
- Dishwasher
- Disposal
Flooring
- Wood
- Carpet
- Ceramic Tile
- Luxury Vinyl Tile
Bedrooms and Bathrooms
- 2 Bedrooms
- Walk-In Closet
- 2 Full Bathrooms
- Double Vanity
- Bidet
- Whirlpool Bathtub
- Separate Shower in Primary Bathroom
- Bathtub with Shower
- Spa Bath
- Walk-in Shower
- Solar Tube
Laundry
- Laundry on main level
- Dryer
- Washer
Attic
- Attic Floors
- Permanent Attic Stairs
- Unfinished Attic
Accessible Home Design
- Accessible Full Bathroom
- Therapeutic Whirlpool
- Visitor Bathroom
- Accessible Bedroom
- Accessible Common Area
- Accessible Kitchen
- Kitchen Appliances
- Accessible Hallway
- Accessible Closets
- Accessible Washer and Dryer
- Handicap Accessible
- Customized Wheelchair Accessible
- Accessible Doors
- Accessible Approach with Ramp
- Accessible Entrance
Outdoor Features
- Heated In Ground Pool
- Enclosed patio or porch
- Rain Gutters
Location
- Property is near a clubhouse
Schools
- Farmington Woods Elementary School
- East Cary Middle School
- Cary High School
Utilities
- Central Heating and Cooling System
- Heating System Uses Natural Gas
- Underground Utilities
- Gas Available
- Gas Water Heater
- Phone Available
- Cable TV Available
Listing and Financial Details
- Assessor Parcel Number 0763505163
Community Details
Overview
- Association fees include insurance, ground maintenance, maintenance structure, pest control, road maintenance, sewer, snow removal, storm water maintenance
- Hrw/Troon At Kildaire Association, Phone Number (919) 362-1460
- Built by WKB RALEIGH LLC
- Troon At Kildaire Subdivision, Edinburgh Floorplan
- Maintained Community
- Community Parking
- Pond Year Round
Amenities
- Community Barbecue Grill
- Picnic Area
- Clubhouse
- Game Room
- Meeting Room
- Party Room
Recreation
- Fitness Center
- Community Pool
- Jogging Path
- Snow Removal
Ownership History
Purchase Details
Home Financials for this Owner
Home Financials are based on the most recent Mortgage that was taken out on this home.Purchase Details
Home Financials for this Owner
Home Financials are based on the most recent Mortgage that was taken out on this home.Similar Homes in Cary, NC
Home Values in the Area
Average Home Value in this Area
Purchase History
| Date | Type | Sale Price | Title Company |
|---|---|---|---|
| Warranty Deed | $500,000 | None Listed On Document | |
| Warranty Deed | $500,000 | None Listed On Document | |
| Condominium Deed | $269,500 | -- |
Mortgage History
| Date | Status | Loan Amount | Loan Type |
|---|---|---|---|
| Open | $450,000 | New Conventional | |
| Closed | $450,000 | New Conventional | |
| Previous Owner | $157,591 | New Conventional | |
| Previous Owner | $50,000 | Credit Line Revolving | |
| Previous Owner | $215,567 | Purchase Money Mortgage |
Property History
| Date | Event | Price | Change | Sq Ft Price |
|---|---|---|---|---|
| 07/17/2025 07/17/25 | Sold | $500,000 | 0.0% | $289 / Sq Ft |
| 06/19/2025 06/19/25 | Pending | -- | -- | -- |
| 06/06/2025 06/06/25 | Price Changed | $500,000 | -4.8% | $289 / Sq Ft |
| 05/14/2025 05/14/25 | Price Changed | $525,000 | -4.5% | $304 / Sq Ft |
| 05/09/2025 05/09/25 | For Sale | $549,900 | -- | $318 / Sq Ft |
Tax History Compared to Growth
Tax History
| Year | Tax Paid | Tax Assessment Tax Assessment Total Assessment is a certain percentage of the fair market value that is determined by local assessors to be the total taxable value of land and additions on the property. | Land | Improvement |
|---|---|---|---|---|
| 2024 | $4,663 | $553,698 | $0 | $553,698 |
| 2023 | $3,945 | $391,733 | $0 | $391,733 |
| 2022 | $3,798 | $391,733 | $0 | $391,733 |
| 2021 | $3,722 | $391,733 | $0 | $391,733 |
| 2020 | $3,741 | $391,733 | $0 | $391,733 |
| 2019 | $3,313 | $307,568 | $0 | $307,568 |
| 2018 | $3,109 | $307,568 | $0 | $307,568 |
| 2017 | $2,988 | $307,568 | $0 | $307,568 |
| 2016 | $2,943 | $307,568 | $0 | $307,568 |
| 2015 | $3,077 | $310,537 | $0 | $310,537 |
| 2014 | -- | $310,537 | $0 | $310,537 |
Agents Affiliated with this Home
-

Seller's Agent in 2025
Sharyn Fuller
Southern Market Realty
(919) 435-7000
1 in this area
14 Total Sales
-

Buyer's Agent in 2025
Jo Ann Gardner
All About U Real Estate
(919) 369-2415
2 in this area
38 Total Sales
Map
Source: Doorify MLS
MLS Number: 10089144
APN: 0763.19-50-5163-002
- 2004 Clyde Bank Ct Unit 27A
- 1416 Kildaire Farm Rd
- 1426 Kildaire Farm Rd
- 225 Clancy Cir
- 106 Ridgepath Way
- 232 Clancy Cir
- 111 Wilander Dr
- 811 New Kent Place Unit 1A
- 128 Castlewood Dr
- 312 Heidinger Dr
- 405 Evert Dr
- 116 Agassi Ct
- 1312 Hampton Valley Rd
- 114 Drummond Place
- 124 Twin Oaks Place
- 112 Cameron Ct
- 212 Heidinger Dr
- 148 Carmichael Ct Unit 9C
- 210 Crimmons Cir
- 209 Climbing Ivy Ct
