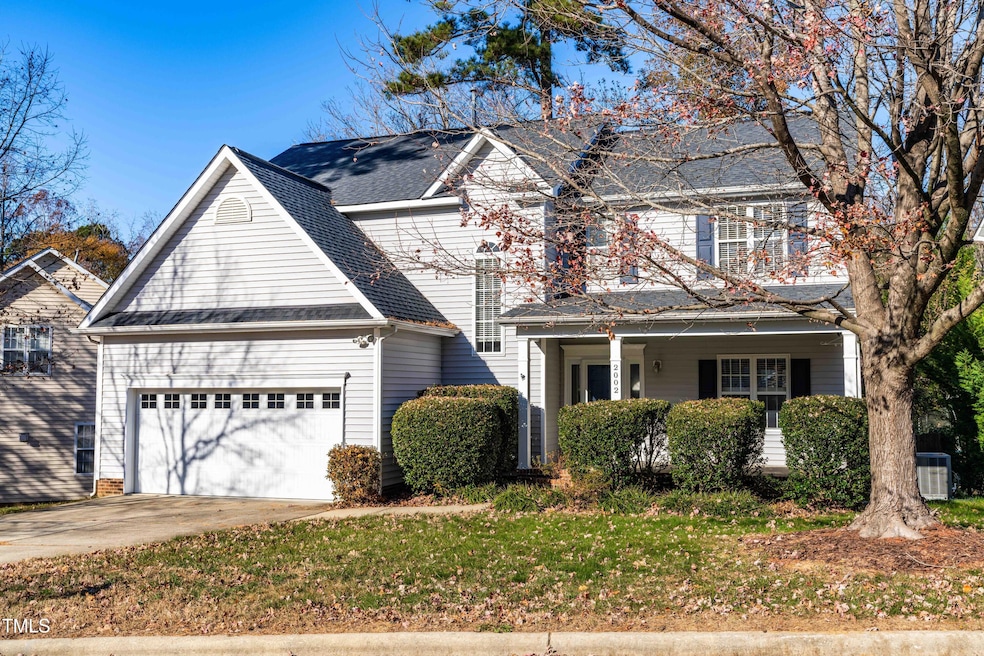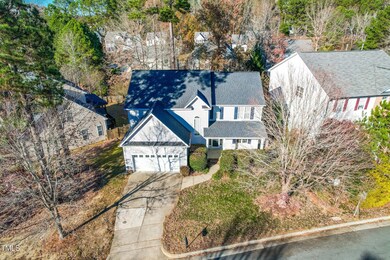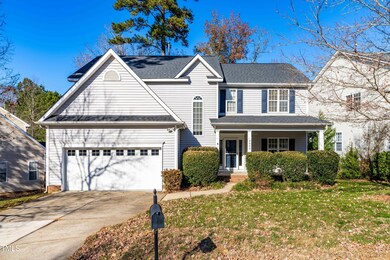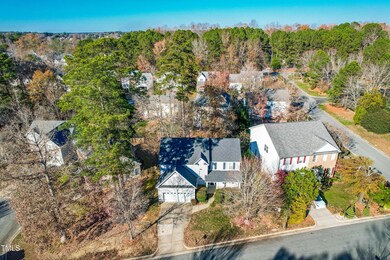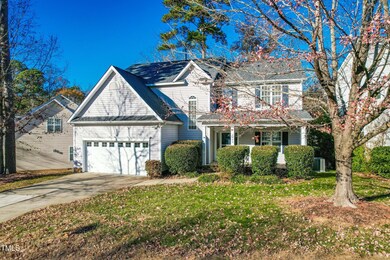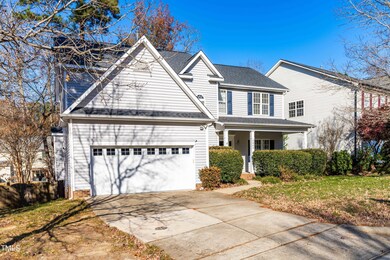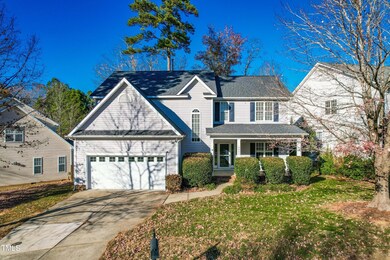
2002 Frissell Ave Apex, NC 27502
West Apex NeighborhoodHighlights
- Open Floorplan
- Deck
- Wood Flooring
- Scotts Ridge Elementary School Rated A
- Transitional Architecture
- High Ceiling
About This Home
As of January 2025Open and spacious Apex beauty! Wonderful chef's kitchen with spacious granite countertops and large island with breakfast bar! Custom cabinets with stainless appliances, recessed lighting and work desk station. Home features gorgeous wide plank wood flooring on both levels ~ 9' ceilings on 1st floor with inviting 2 story open foyer ~ built-in bookcases ~ gas log fireplace ~ first floor laundry room. Great family layout with 4 bedrooms + Bonus room with built in bookcases, dual workspace desk & large storage closet. Master suite w/tray ceiling & dual closets. Open master bathroom with dual vanities, garden tub, separate shower & water closet. Large covered front porch ~ 2 car garage ~ New heat and air units 2020/2021 ~ New roof w/architectural shingles 2017 ~ Tankless water heater ~ Oversized custom wood deck overlooking a landscaped fenced yard!
Last Agent to Sell the Property
Homestate Residential, LLC License #154473 Listed on: 12/12/2024
Home Details
Home Type
- Single Family
Est. Annual Taxes
- $4,574
Year Built
- Built in 2000
Lot Details
- 8,276 Sq Ft Lot
- Wood Fence
- Landscaped with Trees
- Back Yard Fenced and Front Yard
HOA Fees
- $47 Monthly HOA Fees
Parking
- 2 Car Attached Garage
- Private Driveway
- 4 Open Parking Spaces
Home Design
- Transitional Architecture
- Brick Foundation
- Block Foundation
- Shingle Roof
- Architectural Shingle Roof
- Vinyl Siding
Interior Spaces
- 2,672 Sq Ft Home
- 2-Story Property
- Open Floorplan
- Bookcases
- Crown Molding
- Smooth Ceilings
- High Ceiling
- Ceiling Fan
- Recessed Lighting
- Blinds
- Entrance Foyer
- Family Room with Fireplace
- Living Room
- Breakfast Room
- Dining Room
- Home Office
- Wood Flooring
- Pull Down Stairs to Attic
Kitchen
- Breakfast Bar
- Electric Oven
- Self-Cleaning Oven
- Electric Range
- Microwave
- Ice Maker
- Dishwasher
- Kitchen Island
- Granite Countertops
- Disposal
Bedrooms and Bathrooms
- 4 Bedrooms
- Double Vanity
- Private Water Closet
- Separate Shower in Primary Bathroom
- Bathtub with Shower
Laundry
- Laundry Room
- Laundry on main level
- Washer and Electric Dryer Hookup
Outdoor Features
- Deck
- Rain Gutters
- Front Porch
Schools
- Scotts Ridge Elementary School
- Apex Friendship Middle School
- Apex Friendship High School
Utilities
- Dehumidifier
- Forced Air Heating and Cooling System
- Heating System Uses Natural Gas
- Tankless Water Heater
- Gas Water Heater
- Cable TV Available
Community Details
- Omega Association, Phone Number (919) 461-0102
- Crocketts Ridge Subdivision
Listing and Financial Details
- Assessor Parcel Number 0731067959
Ownership History
Purchase Details
Home Financials for this Owner
Home Financials are based on the most recent Mortgage that was taken out on this home.Purchase Details
Home Financials for this Owner
Home Financials are based on the most recent Mortgage that was taken out on this home.Purchase Details
Home Financials for this Owner
Home Financials are based on the most recent Mortgage that was taken out on this home.Purchase Details
Home Financials for this Owner
Home Financials are based on the most recent Mortgage that was taken out on this home.Purchase Details
Purchase Details
Home Financials for this Owner
Home Financials are based on the most recent Mortgage that was taken out on this home.Similar Homes in the area
Home Values in the Area
Average Home Value in this Area
Purchase History
| Date | Type | Sale Price | Title Company |
|---|---|---|---|
| Warranty Deed | $375,000 | None Available | |
| Warranty Deed | $297,000 | None Available | |
| Warranty Deed | $292,500 | None Available | |
| Warranty Deed | $200,000 | None Available | |
| Warranty Deed | $222,500 | -- | |
| Warranty Deed | $214,000 | -- |
Mortgage History
| Date | Status | Loan Amount | Loan Type |
|---|---|---|---|
| Open | $350,000 | New Conventional | |
| Previous Owner | $29,000 | Credit Line Revolving | |
| Previous Owner | $293,800 | New Conventional | |
| Previous Owner | $288,090 | New Conventional | |
| Previous Owner | $5,761 | Unknown | |
| Previous Owner | $219,375 | New Conventional | |
| Previous Owner | $140,000 | Unknown | |
| Previous Owner | $50,000 | Credit Line Revolving | |
| Previous Owner | $130,000 | Purchase Money Mortgage | |
| Previous Owner | $200,600 | Unknown | |
| Previous Owner | $203,200 | No Value Available |
Property History
| Date | Event | Price | Change | Sq Ft Price |
|---|---|---|---|---|
| 01/17/2025 01/17/25 | Sold | $620,000 | +3.3% | $232 / Sq Ft |
| 12/15/2024 12/15/24 | Pending | -- | -- | -- |
| 12/12/2024 12/12/24 | For Sale | $600,000 | -- | $225 / Sq Ft |
Tax History Compared to Growth
Tax History
| Year | Tax Paid | Tax Assessment Tax Assessment Total Assessment is a certain percentage of the fair market value that is determined by local assessors to be the total taxable value of land and additions on the property. | Land | Improvement |
|---|---|---|---|---|
| 2024 | $4,574 | $533,621 | $145,000 | $388,621 |
| 2023 | $3,957 | $358,866 | $85,000 | $273,866 |
| 2022 | $3,715 | $358,866 | $85,000 | $273,866 |
| 2021 | $3,573 | $358,866 | $85,000 | $273,866 |
| 2020 | $3,537 | $358,866 | $85,000 | $273,866 |
| 2019 | $3,286 | $287,567 | $80,000 | $207,567 |
| 2018 | $3,095 | $287,567 | $80,000 | $207,567 |
| 2017 | $2,881 | $287,567 | $80,000 | $207,567 |
| 2016 | $2,840 | $287,567 | $80,000 | $207,567 |
| 2015 | $2,782 | $274,944 | $48,000 | $226,944 |
| 2014 | $2,681 | $274,944 | $48,000 | $226,944 |
Agents Affiliated with this Home
-
Joseph Mathis

Seller's Agent in 2025
Joseph Mathis
Homestate Residential, LLC
(919) 868-2611
2 in this area
100 Total Sales
-
Doreen Mathis

Seller Co-Listing Agent in 2025
Doreen Mathis
Homestate Residential, LLC
(919) 868-2999
1 in this area
97 Total Sales
-
Chuck Hinton
C
Buyer's Agent in 2025
Chuck Hinton
RE/MAX United
(919) 469-4700
4 in this area
105 Total Sales
Map
Source: Doorify MLS
MLS Number: 10066926
APN: 0731.01-06-7959-000
- 1124 Woodlands Creek Way
- 1126 Woodlands Creek Way
- 2004 Himalaya Way
- 1201 Woodlands Creek Way
- 2129 Kelly Rd
- 1913 Kelly Glen Dr
- 1916 Kelly Glen Dr
- 7104 Camp Branch Ln
- 313 Chapel Valley Ln
- 1821 Kelly Glen Dr
- 107 Kinship Ln
- 1702 Melbry Ct
- 1952 Combine Cir
- 2055 Eva Pearl Dr
- 1512 Piazzo Ct
- 102 Fallon Ct
- 1964 Old Byre Way
- 109 Magnolia Breeze Ct
- 202 Chapel Valley Ln
- 312 Grassy Point Rd
