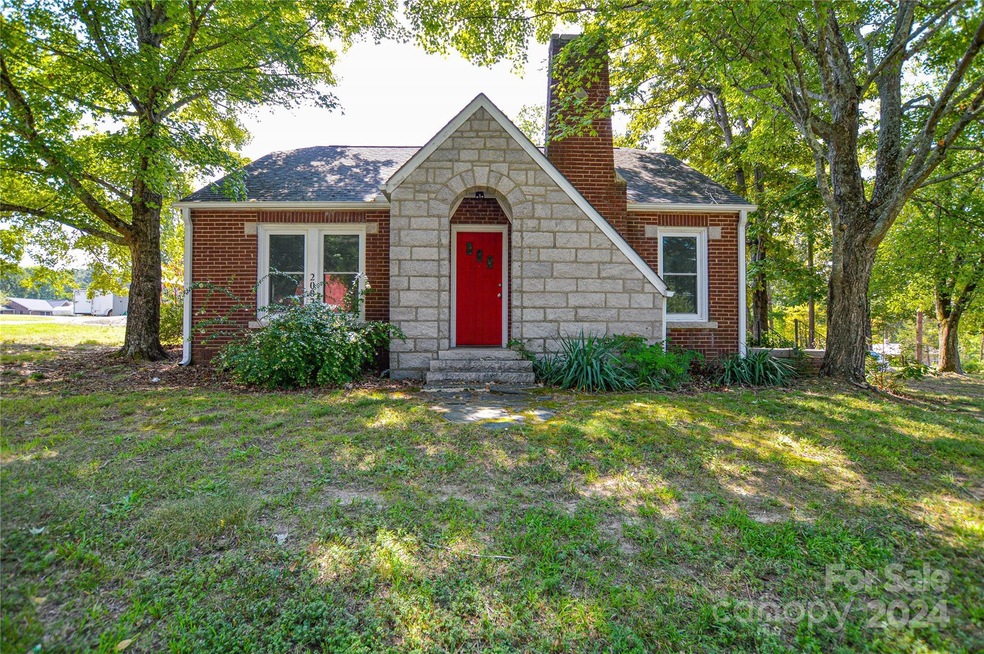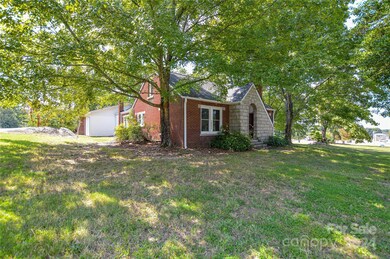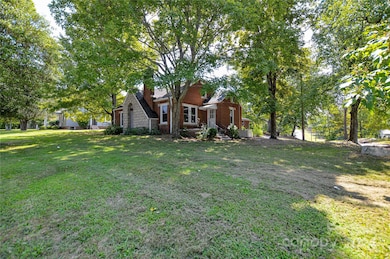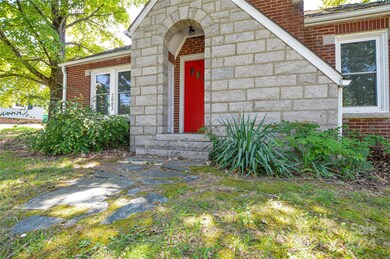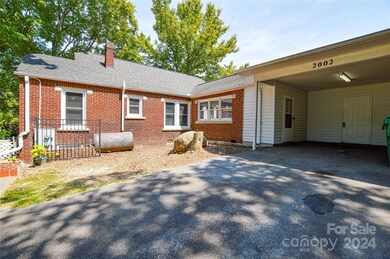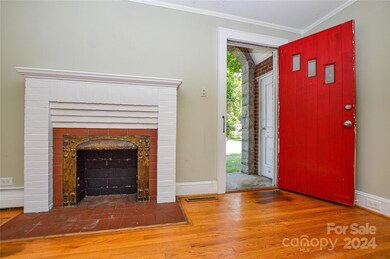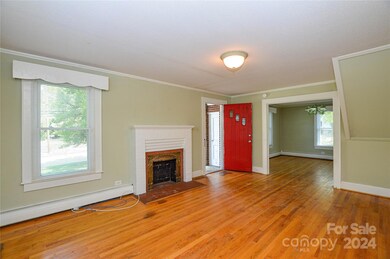
2002 Gantt St Salisbury, NC 28146
Estimated Value: $262,000 - $306,507
Highlights
- Wood Flooring
- Laundry Room
- Zoned Heating and Cooling System
- Corner Lot
- Separate Entry Quarters
- Attached Carport
About This Home
As of October 2024Welcome to this low-maintenance, all-brick home on a large corner lot in the lovely town of Faith. The main living area includes two bedrooms, a full bath on the main level, and two additional bedrooms upstairs. The kitchen is very large, with plenty of room for a breakfast nook, morning room, or eat-in kitchen. The hardwood floors in most of the home are in excellent condition. The 2nd Living Quarters is a wonderful place for multi-generational living situations or a possible opportunity for rental income. The property is within walking distance to downtown Faith and just minutes to shopping and dining opportunities.
Last Agent to Sell the Property
Southern Way Homes Realty, LLC Brokerage Email: michelle@michellemevans.com License #267882 Listed on: 08/29/2024
Home Details
Home Type
- Single Family
Est. Annual Taxes
- $2,122
Year Built
- Built in 1940
Lot Details
- Corner Lot
- Property is zoned R1
Home Design
- Four Sided Brick Exterior Elevation
Interior Spaces
- 2-Story Property
- Living Room with Fireplace
- Laundry Room
Kitchen
- Electric Range
- Microwave
- Dishwasher
Flooring
- Wood
- Tile
- Vinyl
Bedrooms and Bathrooms
- 2 Full Bathrooms
Unfinished Basement
- Exterior Basement Entry
- Dirt Floor
- Crawl Space
Parking
- Attached Carport
- Driveway
Additional Homes
- Separate Entry Quarters
Utilities
- Zoned Heating and Cooling System
- Heat Pump System
Listing and Financial Details
- Assessor Parcel Number 413038
Ownership History
Purchase Details
Home Financials for this Owner
Home Financials are based on the most recent Mortgage that was taken out on this home.Purchase Details
Purchase Details
Similar Homes in Salisbury, NC
Home Values in the Area
Average Home Value in this Area
Purchase History
| Date | Buyer | Sale Price | Title Company |
|---|---|---|---|
| Boyle Caleb | $272,000 | None Listed On Document | |
| Lefler West Alexander | $491,000 | None Listed On Document | |
| Sanderson James Maxey | -- | -- |
Mortgage History
| Date | Status | Borrower | Loan Amount |
|---|---|---|---|
| Open | Boyle Caleb | $217,600 |
Property History
| Date | Event | Price | Change | Sq Ft Price |
|---|---|---|---|---|
| 10/07/2024 10/07/24 | Sold | $272,000 | -0.9% | $160 / Sq Ft |
| 08/29/2024 08/29/24 | For Sale | $274,500 | -- | $162 / Sq Ft |
Tax History Compared to Growth
Tax History
| Year | Tax Paid | Tax Assessment Tax Assessment Total Assessment is a certain percentage of the fair market value that is determined by local assessors to be the total taxable value of land and additions on the property. | Land | Improvement |
|---|---|---|---|---|
| 2024 | $2,122 | $214,344 | $34,500 | $179,844 |
| 2023 | $2,122 | $214,344 | $34,500 | $179,844 |
| 2022 | $1,546 | $144,793 | $28,750 | $116,043 |
| 2021 | $1,546 | $144,793 | $28,750 | $116,043 |
| 2020 | $1,546 | $144,793 | $28,750 | $116,043 |
| 2019 | $1,546 | $144,793 | $28,750 | $116,043 |
| 2018 | $1,213 | $114,778 | $28,750 | $86,028 |
| 2017 | $1,213 | $114,778 | $28,750 | $86,028 |
| 2016 | $1,213 | $114,778 | $28,750 | $86,028 |
| 2015 | $1,231 | $114,778 | $28,750 | $86,028 |
| 2014 | $1,073 | $101,263 | $28,750 | $72,513 |
Agents Affiliated with this Home
-
Michelle Evans
M
Seller's Agent in 2024
Michelle Evans
Southern Way Homes Realty, LLC
(704) 634-9085
49 Total Sales
-
Lynnette Gearing

Buyer's Agent in 2024
Lynnette Gearing
Lantern Realty & Development, LLC
(704) 699-6902
91 Total Sales
Map
Source: Canopy MLS (Canopy Realtor® Association)
MLS Number: 4178149
APN: 413-038
- 3008 Gantt St
- 303 N Main Gq St
- 0 Bee Tree Rd
- 5037 Faith Rd
- 655 Lippard Rd
- 250 Log Barn Rd
- 1275 Rocky Ridge Trail
- 1280 Weatherby Dr
- 1230 Long Creek Ln
- 1525 Oakridge Dr
- 140 Pin Oak Cir
- 110 Devonshire Ln
- Lot 6-7 Ridgeline Dr
- 230 Ridgeline Dr Unit 15
- 1005 Spring Rock Dr
- 1625 Saint Paul Church Rd
- 880 Legion Club Rd
- 8255 Castor Rd
- 3130 Faith Rd
- 3085 Faith Rd
