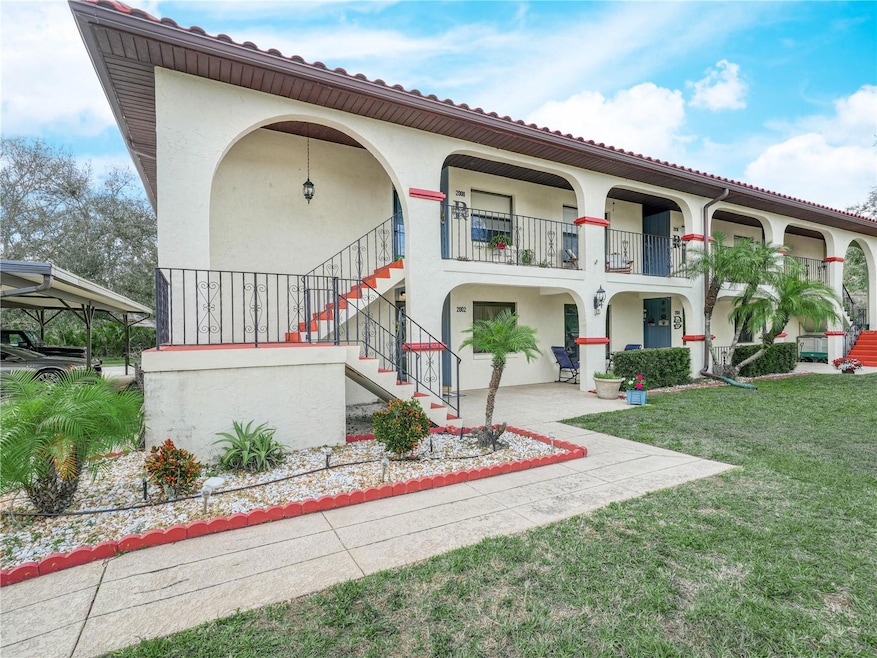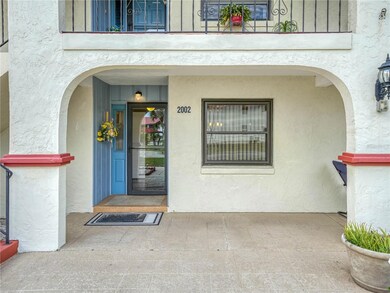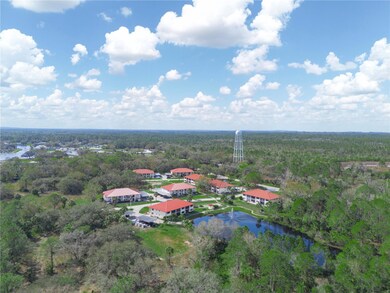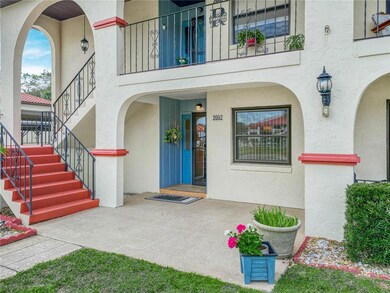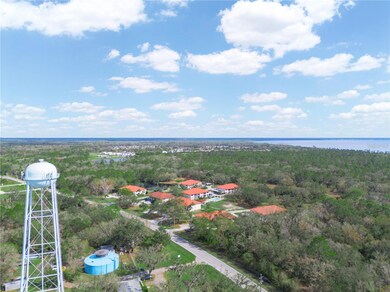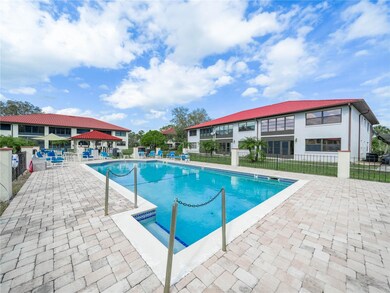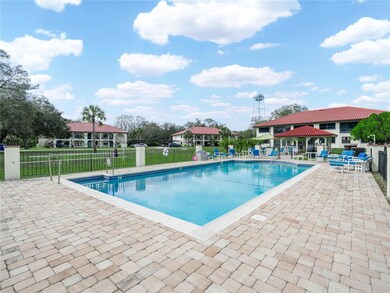2002 Granada Ct Unit 1 Lake Wales, FL 33898
Estimated payment $1,197/month
Highlights
- Access To Pond
- View of Trees or Woods
- Furnished
- Active Adult
- Sun or Florida Room
- Mature Landscaping
About This Home
Welcome home! If you are looking for a truly move-in ready condominium fully furnished, look no further. This 1,276 SF condo with 2 bedrooms, 2 full bathrooms located in Lake Wales has a meticulously designed, fully furnished interior. Every detail has been carefully thought out from the perfectly fitting, high end furniture, the window treatments and matching wall decor to the custom cabinets and tile in the kitchen. As you first step in you will appreciate the beautiful, wood look tile that runs through the whole condo. You won't even want to paint as the walls have been painted in pleasing, tranquil colors. The kitchen is equipped with new appliances, new tiled backsplashes and brand-new high-end cabinets and countertops. The spacious living room has a stunning entertainment center that houses the TV. (included) No need to search for the perfect fitting couch for the living space. The Living room is already furnished with a high-quality couch that fits the room perfectly. (All rugs included) The condo floors and ceilings are framed in baseboards and crown Molding adding a touch of sophistication and style. The primary bedroom is furnished with an exquisite, antique bedroom suite. The sturdy king size bed has a very solid king base with two twin adjustable mattresses on top. These mattresses also vibrate! The secondary room features a built-in Murphy bed allowing it to double as a bedroom, an office space, sewing room or a separate media room. The room has a TV stand and TV which is also included along with chairs and table. When the murphy bed is not in use it appears as a wall-to-wall built-in shelf. Both the ensuite bathroom in the primary bedroom and the guest bathroom have been fully updated with high quality cabinets, sinks and shower doors. This unit has an indoor utility room equipped with a hot water heater and new washer and dryer. The Florida room has wood built in cabinets and a desk. This room could be an office or a craft room or just a nice sitting room with a wooded view outside. When you step out of the Florida room door you step onto a well maintained, spacious patio perfect for parties or small gatherings. Just off the patio there is a pad for your grill. This condominium includes new hurricane impact windows as well. There is a lovely pond for fishing or just relaxing around. There is a shuffleboard court as well as a heated pool with plenty of lounge chairs! There is a community grill and well-maintained sidewalk through the property.
Listing Agent
CENTURY 21 MYERS REALTY LAKE WALES Brokerage Phone: 863-676-4448 License #31446907 Listed on: 02/19/2025
Property Details
Home Type
- Condominium
Est. Annual Taxes
- $460
Year Built
- Built in 1985
Lot Details
- East Facing Home
- Mature Landscaping
- Irrigation Equipment
- Cleared Lot
HOA Fees
- $287 Monthly HOA Fees
Parking
- 1 Carport Space
Home Design
- Entry on the 1st floor
- Slab Foundation
- Tile Roof
- Concrete Siding
- Block Exterior
- Stucco
Interior Spaces
- 1,276 Sq Ft Home
- 1-Story Property
- Furnished
- Built-In Features
- Crown Molding
- Ceiling Fan
- Rods
- Living Room
- Sun or Florida Room
- Inside Utility
- Ceramic Tile Flooring
- Views of Woods
Kitchen
- Range
- Recirculated Exhaust Fan
- Microwave
- Dishwasher
- Disposal
Bedrooms and Bathrooms
- 2 Bedrooms
- 2 Full Bathrooms
Laundry
- Laundry Room
- Dryer
- Washer
Home Security
Outdoor Features
- Access To Pond
- Exterior Lighting
Schools
- Hillcrest Elementary School
- Mclaughlin Middle School
- Lake Wales Senior High School
Utilities
- Central Heating and Cooling System
- Electric Water Heater
- Cable TV Available
Listing and Financial Details
- Visit Down Payment Resource Website
- Assessor Parcel Number : 29-30-21-992866-004010
Community Details
Overview
- Active Adult
- Association fees include cable TV, common area taxes, pool, insurance, internet, maintenance structure, ground maintenance, maintenance, pest control, private road, trash
- Ralph Ward 614 915 7245 Association
- Granada Ct Homeowners Ass'n Inc Association
- Granada Condominiums Subdivision
Recreation
- Shuffleboard Court
- Community Pool
Pet Policy
- Pets up to 20 lbs
- 1 Pet Allowed
- Dogs and Cats Allowed
Security
- Storm Windows
Map
Home Values in the Area
Average Home Value in this Area
Property History
| Date | Event | Price | List to Sale | Price per Sq Ft |
|---|---|---|---|---|
| 09/05/2025 09/05/25 | Price Changed | $165,000 | -7.8% | $129 / Sq Ft |
| 04/17/2025 04/17/25 | Price Changed | $179,000 | -8.2% | $140 / Sq Ft |
| 03/14/2025 03/14/25 | Price Changed | $195,000 | -2.5% | $153 / Sq Ft |
| 02/19/2025 02/19/25 | For Sale | $200,000 | -- | $157 / Sq Ft |
Source: Stellar MLS
MLS Number: P4933588
- 2005 Granada Ct
- 2809 Granada Ct Unit 5
- 116 Mountain Lake
- 3337 Walden Shores Dr Unit 229
- 3266 Walden Shores Loop Unit 257
- 2215 Walden Pond Dr Unit 29
- 3269 Walden Shores Blvd Unit 217
- 2412 Alcott Dr Unit 104
- 2217 Walden Pond Dr Unit 25
- 2205 Thoreau Dr
- 2700 Alcott Dr Unit 132
- 523 Club Cir
- 915 Club Cir
- 929 Club Cir
- 3022 Walden Shores Blvd
- 105 Club Cir
- 417 Club Cir
- 1517 Club Cir Unit 8992
- 1219 Club Cir
- 3104 Walden Shores Blvd Unit 255
- 1222 Saint Anne Shrine Rd
- 2099 Valencia Dr
- 3559 Reagan Blvd
- 2410 Park Ave
- 21 Mountain Dr
- 238 Babson Dr
- 2310 Laguna Dr
- 2349 Lisa St
- 504 Taylor Groves St
- 632 Taylor Groves St
- 216 Taylor Groves St
- 492 Taylor Groves St
- 3467 Howell Dr
- 2770 Pennachio Dr
- 2782 Pennachio Dr
- 2766 Pennachio Dr
- 2762 Pennachio Dr
- 1702 N Scenic Hwy
- 3459 Howell Dr
- 2950 Pennachio Dr
