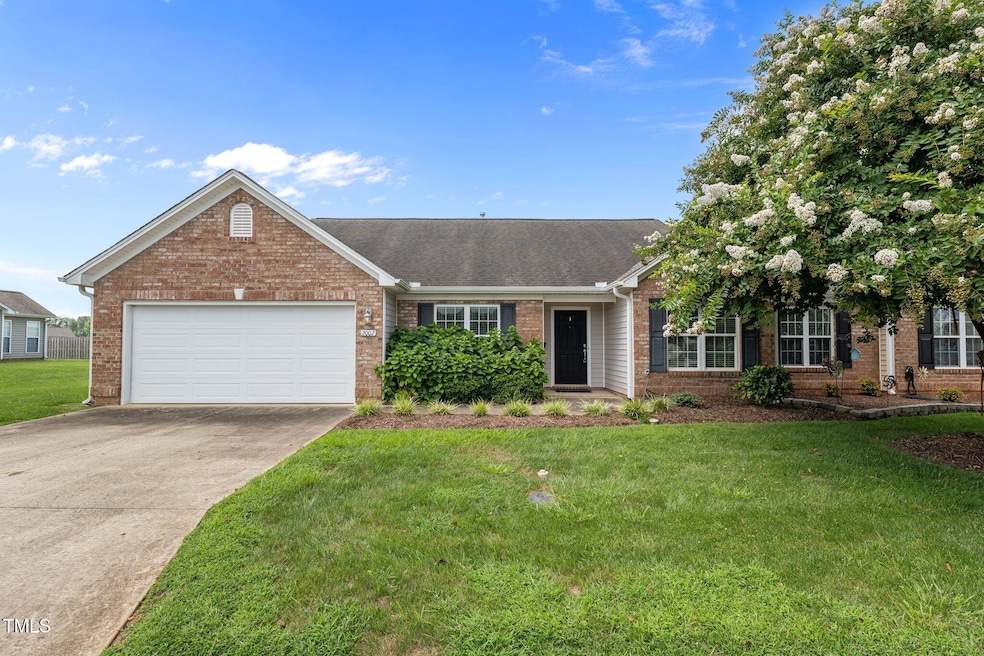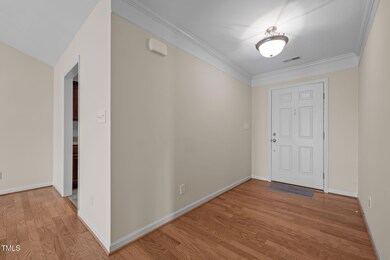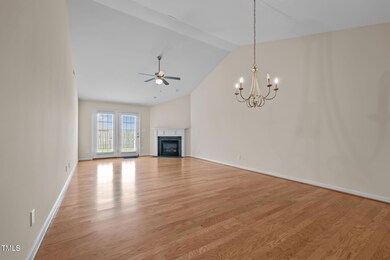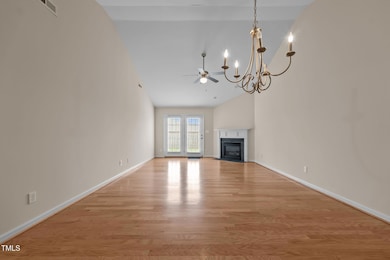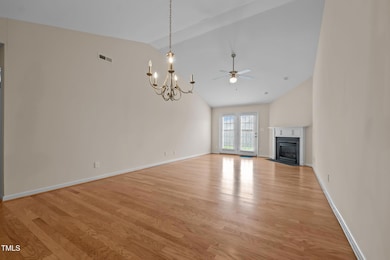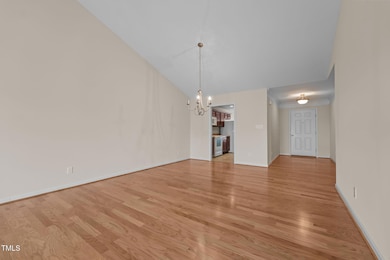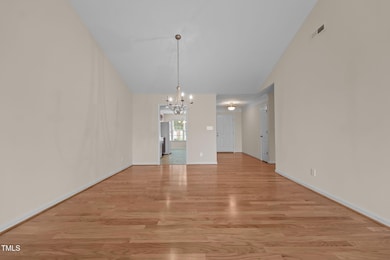2002 Guinness Dr Unit 5 Graham, NC 27253
Estimated payment $1,973/month
Highlights
- Ranch Style House
- 2 Car Attached Garage
- Living Room
- Breakfast Room
- Brick Veneer
- Ceramic Tile Flooring
About This Home
Welcome home to this inviting 3-bedroom, 2-bath condo nestled in a quiet Graham community. Offering 1,593 sq. ft. of thoughtfully designed living space, this home blends comfort and convenience. The open floor plan seamlessly connects the kitchen, dining, and living areas, making it easy to enjoy everyday living or host family and friends.
The spacious primary suite includes a private ensuite bath, while two additional bedrooms provide flexibility for guests, a home office, or hobbies. Sliding doors lead to a private patio with a handy storage room—perfect for outdoor relaxation. Fresh neutral paint and easy-care laminate flooring flow throughout the main living spaces, with soft carpet in the bedrooms for added comfort. Gas logs are ready for connection through Piedmont Natural Gas, adding warmth and charm for cooler evenings.
Conveniently located just minutes from shopping, dining, and everyday amenities in Graham, this condo is move-in ready and waiting for you to make it your own. Contact me for your provate showing.
Townhouse Details
Home Type
- Townhome
Est. Annual Taxes
- $2,224
Year Built
- Built in 2011
Lot Details
- 6,534 Sq Ft Lot
HOA Fees
- $150 Monthly HOA Fees
Parking
- 2 Car Attached Garage
- 2 Open Parking Spaces
Home Design
- Ranch Style House
- Brick Veneer
- Slab Foundation
- Shingle Roof
- Vinyl Siding
Interior Spaces
- 1,593 Sq Ft Home
- Living Room
- Breakfast Room
- Dining Room
Flooring
- Carpet
- Laminate
- Ceramic Tile
Bedrooms and Bathrooms
- 3 Bedrooms
- 2 Full Bathrooms
Schools
- Edwin M Holt Elementary School
- Southern Middle School
- Southern High School
Utilities
- Central Heating and Cooling System
- Heating System Uses Natural Gas
Community Details
- Association fees include ground maintenance, road maintenance, trash
- Shamrock Pointe HOA, Phone Number (336) 000-0000
- Shamrock Pointe Subdivision
Listing and Financial Details
- Assessor Parcel Number 171085
Map
Home Values in the Area
Average Home Value in this Area
Tax History
| Year | Tax Paid | Tax Assessment Tax Assessment Total Assessment is a certain percentage of the fair market value that is determined by local assessors to be the total taxable value of land and additions on the property. | Land | Improvement |
|---|---|---|---|---|
| 2025 | $1,448 | $293,098 | $20,000 | $273,098 |
| 2024 | $1,375 | $293,098 | $20,000 | $273,098 |
| 2023 | $1,260 | $293,098 | $20,000 | $273,098 |
| 2022 | $904 | $164,082 | $20,000 | $144,082 |
| 2021 | $909 | $164,082 | $20,000 | $144,082 |
| 2020 | $920 | $164,082 | $20,000 | $144,082 |
| 2019 | $923 | $164,082 | $20,000 | $144,082 |
| 2018 | $0 | $164,082 | $20,000 | $144,082 |
| 2017 | $473 | $164,082 | $20,000 | $144,082 |
| 2016 | $2,067 | $199,728 | $25,000 | $174,728 |
| 2015 | $576 | $199,728 | $25,000 | $174,728 |
| 2014 | -- | $199,728 | $25,000 | $174,728 |
Property History
| Date | Event | Price | List to Sale | Price per Sq Ft |
|---|---|---|---|---|
| 09/29/2025 09/29/25 | Price Changed | $310,000 | -3.1% | $195 / Sq Ft |
| 09/03/2025 09/03/25 | For Sale | $320,000 | -- | $201 / Sq Ft |
Purchase History
| Date | Type | Sale Price | Title Company |
|---|---|---|---|
| Warranty Deed | $180,000 | -- |
Source: Doorify MLS
MLS Number: 10119291
APN: 171085
- 2002 Guinness Dr
- 2374 Whelen Dr
- 1923 Guinness Dr
- 2363 Whelen Dr
- 2165 MacKenna Dr
- 3109 Cullens Dr
- 3113 Cullens Dr
- 3117 Cullens Dr
- 1929 Darrell Dr
- 1929 Darrell Dr Unit 7
- 1923 Darrell Dr Unit 6
- 1923 Darrell Dr
- 1917 Darrell Dr
- 1917 Darrell Dr Unit 5
- 1911 Darrell Dr Unit 4
- 1911 Darrell Dr
- 1938 Darrell Dr
- 1938 Darrell Dr Unit Lot 11
- 1932 Darrell Dr Unit Lot12
- 1932 Darrell Dr
- 2415 Pepperstone Dr
- 237 Canopy Dr
- 1338 Beaufort Dr
- 422 Wildwood Ln
- 114 Florence St Unit 21
- 115 Florence St Unit 21
- 115 Florence St Unit 17
- 115 Florence St Unit 9
- 130 W Crescent Square Dr
- 115 Ivey Rd Unit 117-A
- 115 Ivey Rd
- 2444 Maple Ave
- 317 Atwood Dr
- 2106 Willow Gln Dr
- 2138 Willow Gln Dr
- 720 Ivey Rd
- 206 Robin Ln Unit D
- 211 E Gilbreath St
- 400 Williamson St
- 511 Poplar St
