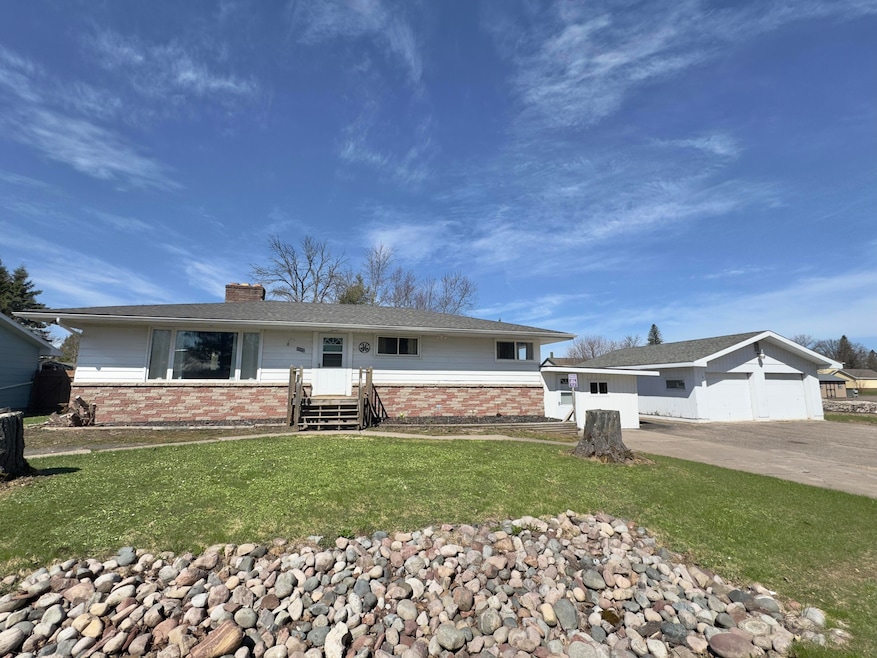
2002 John St Sault Sainte Marie, MI 49783
Highlights
- Deck
- Ranch Style House
- Bonus Room
- Living Room with Fireplace
- Wood Flooring
- Lawn
About This Home
As of June 2025This classic ranch with full basement, fenced in yard and two car garage is ready for you. Step into this solid, yet comfortable 3 bedroom, 2.5 bath ranch with space and features today's homeowner wants. This home offers flexibility for guests, home office and entertaining. A full basement, mostly finished, allows you to expand and the opportunities are endless. As a bonus, the original garage has been finished and offer even more opportunities. Outside, enjoy a fully fenced backyard with deck, perfect for pets, gardening or summer barbeques. The detached 2-car garage offers plenty of room for vehicles, tools and additional storage. Don't miss this opportunity to own a classic ranch with room to grow. Call your Realtor today!
Last Agent to Sell the Property
Smith & Company Real Estate License #6501405034 Listed on: 05/06/2025
Home Details
Home Type
- Single Family
Est. Annual Taxes
- $3,341
Year Built
- Built in 1960
Lot Details
- Lot Dimensions are 144 x 124
- Aluminum or Metal Fence
- Rock Outcropping
- Lawn
Home Design
- Ranch Style House
- Brick Exterior Construction
- Block Foundation
- Asphalt Shingled Roof
- Membrane Roofing
- Aluminum Siding
Interior Spaces
- 1,344 Sq Ft Home
- Ceiling Fan
- Multiple Fireplaces
- Vinyl Clad Windows
- Window Treatments
- Wood Frame Window
- Living Room with Fireplace
- Bonus Room
- Fire and Smoke Detector
Kitchen
- Electric Range
- Range Hood
- Dishwasher
Flooring
- Wood
- Laminate
- Tile
Bedrooms and Bathrooms
- 3 Bedrooms
Laundry
- Dryer
- Washer
Basement
- Basement Fills Entire Space Under The House
- Partial Basement
- Fireplace in Basement
- Laundry in Basement
Parking
- 2 Car Detached Garage
- Garage Door Opener
- Driveway
Outdoor Features
- Deck
- Porch
Utilities
- No Cooling
- Boiler Heating System
- Heating System Uses Natural Gas
Listing and Financial Details
- Homestead Exemption
Ownership History
Purchase Details
Home Financials for this Owner
Home Financials are based on the most recent Mortgage that was taken out on this home.Similar Homes in the area
Home Values in the Area
Average Home Value in this Area
Purchase History
| Date | Type | Sale Price | Title Company |
|---|---|---|---|
| Warranty Deed | $123,500 | -- |
Mortgage History
| Date | Status | Loan Amount | Loan Type |
|---|---|---|---|
| Open | $119,177 | FHA | |
| Previous Owner | $155,060 | No Value Available | |
| Previous Owner | $15,995 | No Value Available | |
| Previous Owner | $126,000 | Balloon |
Property History
| Date | Event | Price | Change | Sq Ft Price |
|---|---|---|---|---|
| 06/30/2025 06/30/25 | Sold | $240,000 | -2.8% | $179 / Sq Ft |
| 06/20/2025 06/20/25 | Pending | -- | -- | -- |
| 05/06/2025 05/06/25 | For Sale | $247,000 | -- | $184 / Sq Ft |
Tax History Compared to Growth
Tax History
| Year | Tax Paid | Tax Assessment Tax Assessment Total Assessment is a certain percentage of the fair market value that is determined by local assessors to be the total taxable value of land and additions on the property. | Land | Improvement |
|---|---|---|---|---|
| 2025 | $4,675 | $114,400 | $0 | $0 |
| 2024 | $2,804 | $103,000 | $0 | $0 |
| 2023 | $3,075 | $84,200 | $0 | $0 |
| 2022 | $3,075 | $75,500 | $0 | $0 |
| 2021 | $2,941 | $70,100 | $0 | $0 |
| 2020 | $2,887 | $67,700 | $0 | $0 |
| 2019 | $2,830 | $64,500 | $0 | $0 |
| 2018 | $2,974 | $68,500 | $0 | $0 |
| 2017 | $2,565 | $75,100 | $0 | $0 |
| 2016 | $2,534 | $73,100 | $0 | $0 |
| 2011 | -- | $75,900 | $0 | $0 |
Agents Affiliated with this Home
-
Anna Piche

Seller's Agent in 2025
Anna Piche
Smith & Company Real Estate
(906) 440-2400
151 in this area
228 Total Sales
-
Kristina Thibault
K
Buyer's Agent in 2025
Kristina Thibault
RE/MAX Michigan
(906) 440-0525
10 in this area
21 Total Sales
Map
Source: Eastern Upper Peninsula Board of REALTORS®
MLS Number: 25-287
APN: 051-253-001-00






