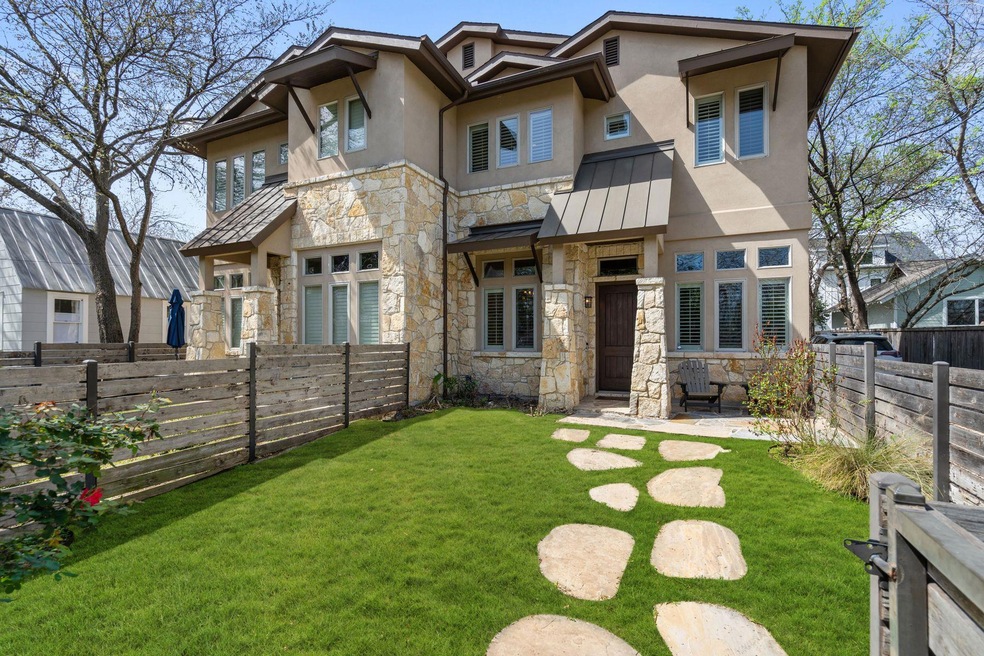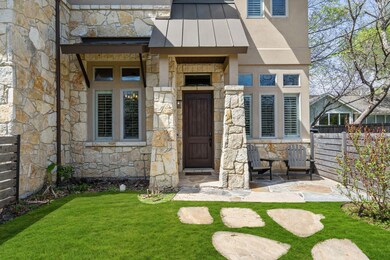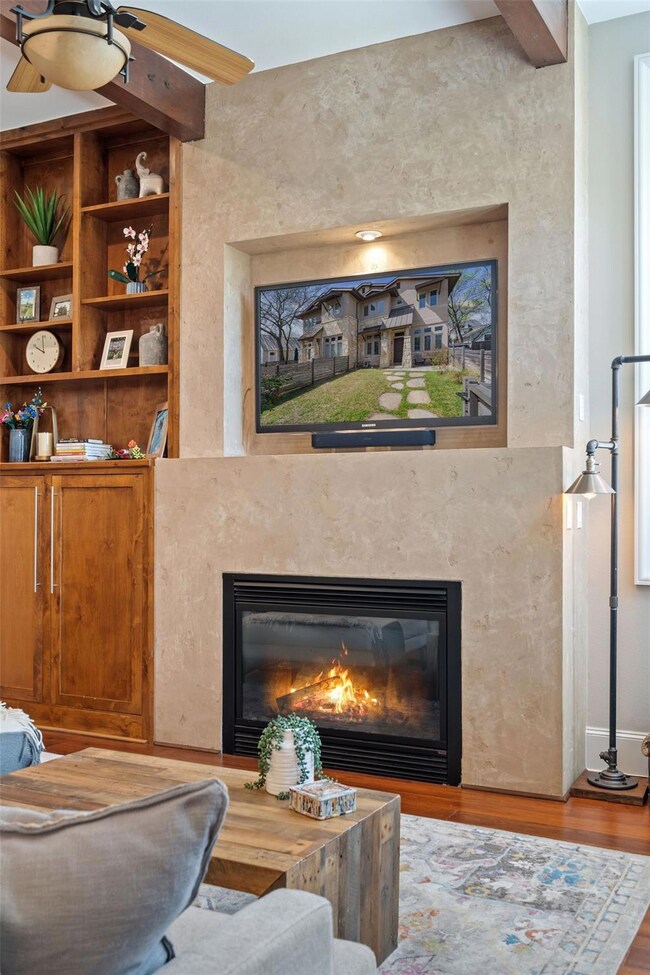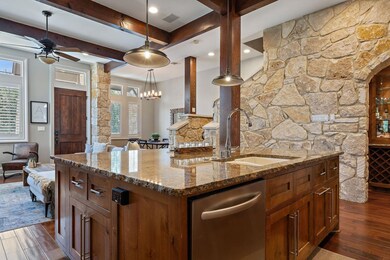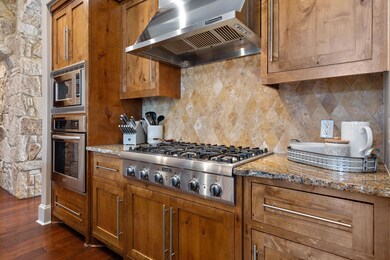2002 Kinney Ave Unit B Austin, TX 78704
Zilker NeighborhoodHighlights
- Open Floorplan
- Lock-and-Leave Community
- Cathedral Ceiling
- Zilker Elementary School Rated A-
- Wooded Lot
- Granite Countertops
About This Home
Nestled in the coveted Barton Hills enclave, this stunning custom-built condo stands as 1 of 2 units in a desirable 1/2 Duplex configuration, boasting a private 2-car garage for added convenience & security. Elevated by luxurious upgrades throughout, this home epitomizes modern comfort & style. The gourmet kitchen features a Thermador cooktop, complemented by wine cellar & custom cabinets, while a captivating interior showcases rock & wood stairway accents. Enjoy immersive entertainment experiences w/surround sound systems in the living, kitchen, dining areas, & main bedroom. Recent renovations include fresh paint, new carpeting & 2 new HVAC systems, ensuring a turnkey living experience. Retreat to the expansive main bedroom, offering a serene sanctuary w/a luxurious bathroom featuring a walk-in shower, soaking tub, & walk-in closet, complete w/surround sound. Step out to a quaint terrace, perfect for morning coffee or evening relaxation. Two guest rooms, each adorned w/high ceilings & ceiling fans, offer comfort & privacy, w/one boasting an en suite bathroom. The heart of the home lies in the beautiful kitchen, seamlessly flowing into the living & dining areas, ideal for entertaining. A large granite island serves as the focal point, overlooking the family room adorned w/a commanding stone fireplace. Outside, discover 2 outdoor spaces including a private yard & courtyard, providing the perfect backdrop for entertaining guests or enjoying family time. W/its child and dog-friendly ambiance, this oasis offers endless opportunities for outdoor enjoyment. Benefitting from a prime location, residents are mere minutes from Austin's most iconic hotspots, including Barton Springs, Zilker Park, Lady Bird Lake, & a plethora of world-class dining, shopping, hiking, & biking destinations. Top-rated schools such as Barton Hills Elementary, O Henry Middle, & Austin High School are also just moments away, ensuring a well-rounded lifestyle for all.
Listing Agent
Kuper Sotheby's Int'l Realty Brokerage Phone: (512) 461-3536 License #0703375 Listed on: 05/13/2025

Condo Details
Home Type
- Condominium
Est. Annual Taxes
- $19,586
Year Built
- Built in 2008
Lot Details
- East Facing Home
- Private Entrance
- Back and Front Yard Fenced
- Landscaped
- Sprinkler System
- Wooded Lot
- Dense Growth Of Small Trees
Parking
- 2 Car Garage
- Side Facing Garage
- Garage Door Opener
- Additional Parking
- Community Parking Structure
Home Design
- Slab Foundation
- Shingle Roof
- Mixed Roof Materials
- Metal Roof
- Masonry Siding
Interior Spaces
- 1,910 Sq Ft Home
- 2-Story Property
- Open Floorplan
- Sound System
- Cathedral Ceiling
- Ceiling Fan
- Recessed Lighting
- Fireplace With Glass Doors
- Gas Log Fireplace
- Plantation Shutters
- Living Room with Fireplace
- Washer and Dryer
Kitchen
- Eat-In Kitchen
- Built-In Oven
- Built-In Range
- Freezer
- Ice Maker
- Dishwasher
- Kitchen Island
- Granite Countertops
- Disposal
Flooring
- Carpet
- Tile
Bedrooms and Bathrooms
- 3 Bedrooms | 1 Main Level Bedroom
- Walk-In Closet
- 3 Full Bathrooms
- Double Vanity
Home Security
Outdoor Features
- Uncovered Courtyard
- Enclosed Patio or Porch
- Terrace
- Exterior Lighting
- Rain Gutters
Schools
- Zilker Elementary School
- O Henry Middle School
- Austin High School
Utilities
- Central Heating and Cooling System
- High Speed Internet
- Phone Available
- Cable TV Available
Listing and Financial Details
- Security Deposit $6,500
- Tenant pays for all utilities, cable TV, electricity, gas, hot water, internet, security, sewer, telephone, trash collection, water
- The owner pays for common area maintenance, exterior maintenance, repairs, roof maintenance, taxes
- 12 Month Lease Term
- $60 Application Fee
- Assessor Parcel Number 01000621030000
Community Details
Overview
- Property has a Home Owners Association
- 2 Units
- Kinney Ave Condo Amd 2002 Subdivision
- Lock-and-Leave Community
Pet Policy
- Pets allowed on a case-by-case basis
- Pet Deposit $500
Security
- Fire and Smoke Detector
Map
Source: Unlock MLS (Austin Board of REALTORS®)
MLS Number: 7334750
APN: 775227
- 2017 Kinney Ave Unit B
- 1604 Nash Ave Unit B
- 1215 W Mary St
- 1809 Ford St
- 1702 S Lamar Blvd Unit 22
- 1702 S Lamar Blvd Unit 3
- 1702 S Lamar Blvd Unit 5
- 1805 Frazier Ave
- 2216 Thornton Rd Unit 431
- 1604 Garner Ave
- 1504 Collier St Unit 6
- 1422 Collier St Unit 103
- 2310 Thornton Rd Unit A
- 2006 Ford St
- 1208 W Oltorf St Unit A
- 1111 W Annie St Unit A
- 1111 W Annie St Unit B
- 1307 Kinney Ave Unit 133
- 2018 Ford St
- 2301 Del Curto Rd
- 2017 Kinney Ave Unit B
- 2119 Oxford Ave Unit A
- 2105 Goodrich Ave Unit 2
- 1604 Nash Ave Unit B
- 1806 Blue Crest Dr Unit B
- 1702 S Lamar Blvd Unit 22
- 2017 Bluebonnet Ln
- 1507 Kinney Ave
- 1715 Bluebonnet Ln Unit A
- 1904 Anita Dr Unit A
- 1501 Kinney Ave
- 2126 Goodrich Ave
- 1500 S Lamar Blvd
- 1515 S Lamar Blvd
- 2206 Iva Ln Unit A
- 1307 Kinney Ave Unit 103
- 2102 Ann Arbor Ave Unit A
- 2208 Del Curto Rd
- 2404 Thornton Rd Unit B
- 2404 Thornton Rd Unit A
