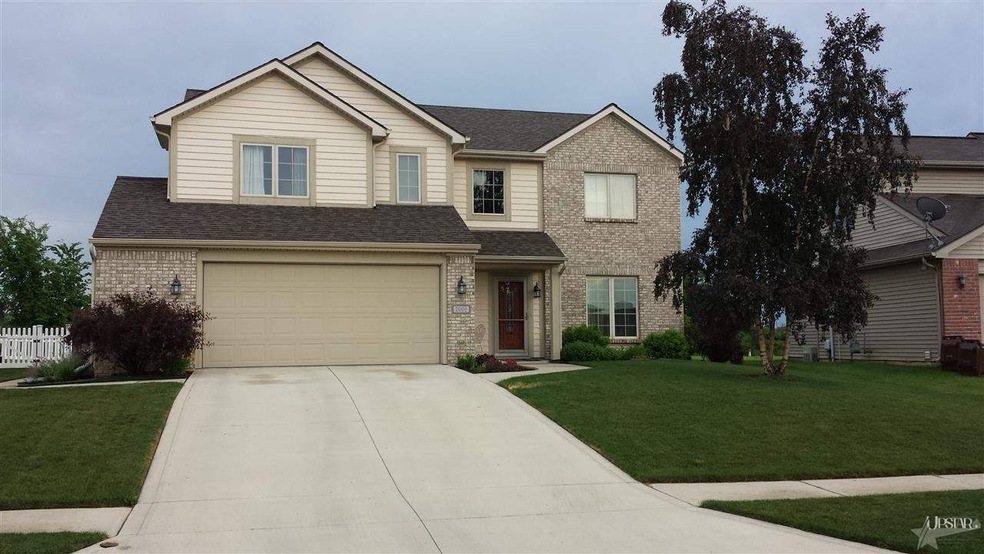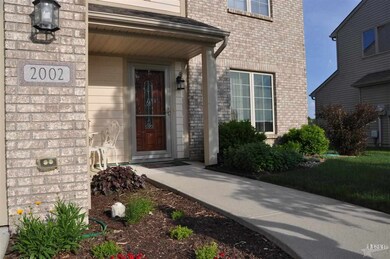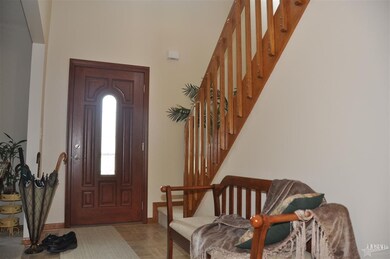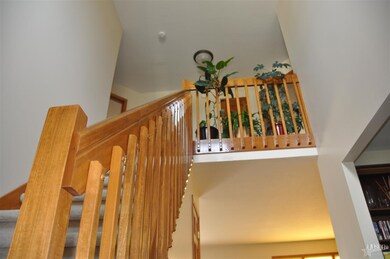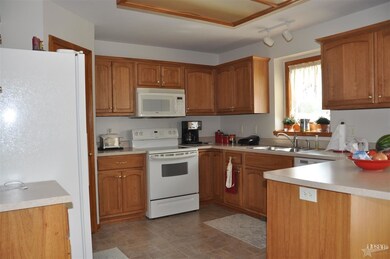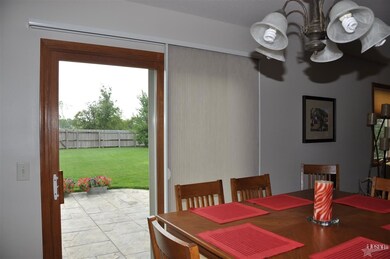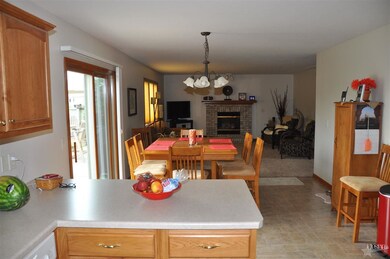
2002 Mark Anthony Crossing Fort Wayne, IN 46818
Highlights
- Traditional Architecture
- Formal Dining Room
- 2 Car Attached Garage
- Carroll High School Rated A
- Porch
- Triple Pane Windows
About This Home
As of November 2019Beautiful, immaculant home and location in Carroll School district with lots of extras. Move-in-ready 4BR, 3BA 2-Story with a striking 2-story foyer. Georgeous Busche front door with a one-of-a kind glass insert worth over $4k. Custom Busche window blinds in family room and patio doors are approved energy efficient stay with home. The formal DR has been turned into a library/den. Spacious kitchen with corner pantry and snack bar countertop; large breakfast eat-in area; First floor utility room with utility sink. The kitchen and breakfast area are open to the family room with a gas log, brick fireplace and Eco-Friendly carpet made from Recycled and Renewable Material (Really soft). Upstairs you will find 4 generous bedrooms, nice size closets and the spacious master suite has a large closet; Master bath has a corner jetted tub, dbl sinks and a 4' shower. The garage has extra storage with a 4' bump-out; full lawn sprinkler system. Home is professionally landscaped with perennials, annuals, trees and has a large fenced back yard for entertaining and cook-outs on the custom over-sized stamped extra large patio. Fresh paint. This would be a delight to any family.
Home Details
Home Type
- Single Family
Est. Annual Taxes
- $1,248
Year Built
- Built in 2004
Lot Details
- 0.28 Acre Lot
- Lot Dimensions are 178x68
- Privacy Fence
- Landscaped
- Level Lot
- Irrigation
Home Design
- Traditional Architecture
- Slab Foundation
- Shingle Roof
- Vinyl Construction Material
Interior Spaces
- 2,280 Sq Ft Home
- 2-Story Property
- Fireplace With Gas Starter
- Triple Pane Windows
- Double Pane Windows
- ENERGY STAR Qualified Windows
- Entrance Foyer
- Living Room with Fireplace
- Formal Dining Room
- Fire and Smoke Detector
Kitchen
- Breakfast Bar
- Electric Oven or Range
- Laminate Countertops
- Disposal
Flooring
- Carpet
- Laminate
Bedrooms and Bathrooms
- 4 Bedrooms
- Walk-In Closet
- Separate Shower
Laundry
- Laundry on main level
- Washer and Electric Dryer Hookup
Attic
- Storage In Attic
- Pull Down Stairs to Attic
Parking
- 2 Car Attached Garage
- Garage Door Opener
Outdoor Features
- Patio
- Porch
Location
- Suburban Location
Utilities
- Forced Air Heating and Cooling System
- Heating System Uses Gas
- Cable TV Available
Listing and Financial Details
- Assessor Parcel Number 02-06-36-405-031.000-049
Ownership History
Purchase Details
Home Financials for this Owner
Home Financials are based on the most recent Mortgage that was taken out on this home.Purchase Details
Home Financials for this Owner
Home Financials are based on the most recent Mortgage that was taken out on this home.Purchase Details
Purchase Details
Home Financials for this Owner
Home Financials are based on the most recent Mortgage that was taken out on this home.Purchase Details
Home Financials for this Owner
Home Financials are based on the most recent Mortgage that was taken out on this home.Purchase Details
Purchase Details
Similar Homes in Fort Wayne, IN
Home Values in the Area
Average Home Value in this Area
Purchase History
| Date | Type | Sale Price | Title Company |
|---|---|---|---|
| Warranty Deed | -- | Trademark Title Services | |
| Warranty Deed | -- | Trademark Title | |
| Interfamily Deed Transfer | -- | Servicelink | |
| Warranty Deed | -- | Metropolitan Title | |
| Corporate Deed | -- | Metropolitan Title Of In | |
| Quit Claim Deed | -- | Metropolitan Title In Llc | |
| Corporate Deed | -- | -- |
Mortgage History
| Date | Status | Loan Amount | Loan Type |
|---|---|---|---|
| Open | $170,000 | New Conventional | |
| Previous Owner | $166,031 | FHA | |
| Previous Owner | $164,957 | FHA | |
| Previous Owner | $116,290 | New Conventional | |
| Previous Owner | $125,000 | Fannie Mae Freddie Mac |
Property History
| Date | Event | Price | Change | Sq Ft Price |
|---|---|---|---|---|
| 11/15/2019 11/15/19 | Sold | $212,500 | 0.0% | $93 / Sq Ft |
| 09/04/2019 09/04/19 | Pending | -- | -- | -- |
| 08/30/2019 08/30/19 | For Sale | $212,500 | +26.5% | $93 / Sq Ft |
| 09/30/2014 09/30/14 | Sold | $168,000 | -3.2% | $74 / Sq Ft |
| 08/16/2014 08/16/14 | Pending | -- | -- | -- |
| 06/19/2014 06/19/14 | For Sale | $173,500 | -- | $76 / Sq Ft |
Tax History Compared to Growth
Tax History
| Year | Tax Paid | Tax Assessment Tax Assessment Total Assessment is a certain percentage of the fair market value that is determined by local assessors to be the total taxable value of land and additions on the property. | Land | Improvement |
|---|---|---|---|---|
| 2024 | $2,121 | $275,200 | $49,900 | $225,300 |
| 2022 | $1,716 | $245,300 | $49,900 | $195,400 |
| 2021 | $1,547 | $207,900 | $49,900 | $158,000 |
| 2020 | $1,562 | $202,100 | $60,900 | $141,200 |
| 2019 | $1,389 | $183,000 | $60,900 | $122,100 |
| 2018 | $1,223 | $165,200 | $35,800 | $129,400 |
| 2017 | $1,253 | $161,700 | $35,800 | $125,900 |
| 2016 | $1,243 | $154,800 | $35,800 | $119,000 |
| 2014 | $1,159 | $141,100 | $27,400 | $113,700 |
| 2013 | $1,176 | $136,500 | $27,400 | $109,100 |
Agents Affiliated with this Home
-

Seller's Agent in 2019
Jess Steury
F.C. Tucker Fort Wayne
(260) 410-2295
48 Total Sales
-

Seller's Agent in 2014
Lee Prescott
Keller Williams Realty Group
(260) 385-9883
18 Total Sales
-

Buyer's Agent in 2014
Mick McMaken
American Dream Team Real Estate Brokers
(260) 444-7440
39 Total Sales
Map
Source: Indiana Regional MLS
MLS Number: 201425157
APN: 02-06-36-405-031.000-049
- 1936 Mark Anthony Crossing
- 1736 Noble Kinsmen Place
- 1735 Noble Kinsmen Place
- 6933 Cleopatra Crossing
- 6909 King Lear Blvd
- 1633 Midsummer Night Cove
- 7606 Bass Rd
- 000 Bass Rd
- 5937 Liam Ln
- 6047 Daxton Dr
- 7394 Haven Blvd
- 7707 Haven Blvd Unit 43
- 7665 Haven Blvd Unit 39
- 7603 Haven Blvd Unit 35
- 7581 Haven Blvd Unit 33
- 7440 Haven Blvd Unit 15
- 7293 Haven Blvd Unit 5
- 7267 Haven Blvd Unit 4
- 7381 Haven Blvd Unit 10
- 2850 Farrah Crossing
