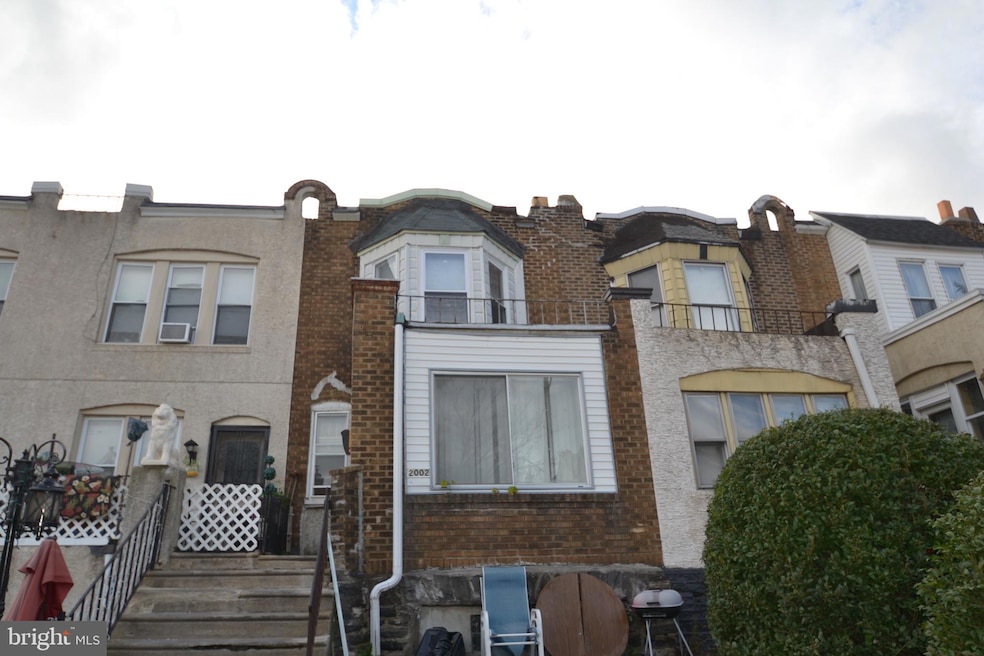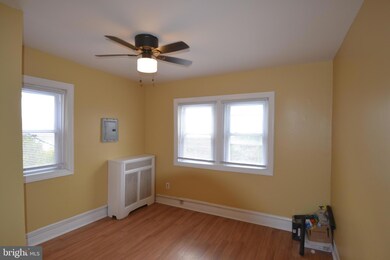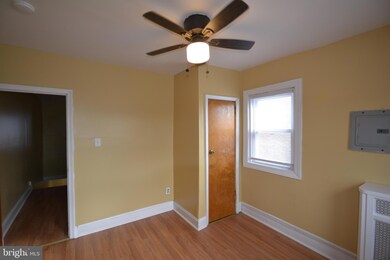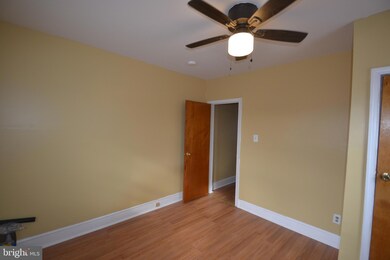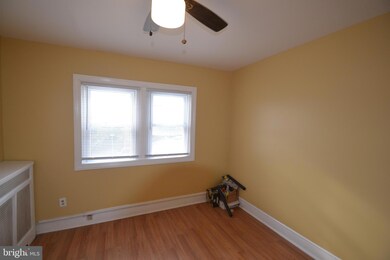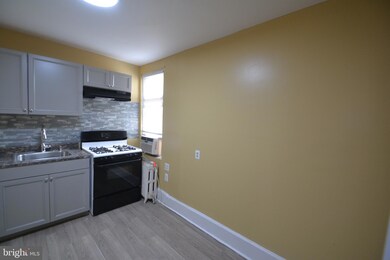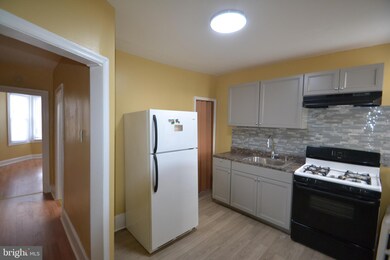2002 N 56th St Unit 2 Philadelphia, PA 19131
Wynnefield NeighborhoodHighlights
- Traditional Architecture
- Living Room
- 2-minute walk to Triangle Park
- No HOA
- Radiator
About This Home
This second floor unit features inside entry through a closed porch. Once upstairs the unit receives a fair amount of natural light. The floor plan is configured with the living room at the rear of the home at the top of the stairs. The eat in kitchen is located next to the living room and it features gas cooking and a pantry for storage. The hall bath with a full tub and linen closet is adjacent to the kitchen. The bedroom spans across the front of the home with a triple bow window to capture light from all angles.
Listing Agent
(484) 686-3690 ron@ronwhomes.com Coldwell Banker Realty License #RS273353 Listed on: 04/09/2025

Townhouse Details
Home Type
- Townhome
Year Built
- Built in 1920 | Remodeled in 2023
Lot Details
- 1,532 Sq Ft Lot
- Lot Dimensions are 16.00 x 66.00
Parking
- On-Street Parking
Home Design
- Traditional Architecture
- Stone Foundation
- Masonry
Interior Spaces
- 700 Sq Ft Home
- Property has 2 Levels
- Living Room
Bedrooms and Bathrooms
- 1 Main Level Bedroom
- 1 Full Bathroom
Utilities
- Radiator
- Electric Water Heater
- Cable TV Available
Listing and Financial Details
- Residential Lease
- Security Deposit $1,800
- Tenant pays for cooking fuel, electricity, gas, hot water, insurance, pest control, snow removal
- Rent includes water, trash removal, sewer
- No Smoking Allowed
- 12-Month Lease Term
- Available 5/1/25
- $100 Repair Deductible
- Assessor Parcel Number 522211200
Community Details
Overview
- No Home Owners Association
- Wynnefield Subdivision
Pet Policy
- No Pets Allowed
Map
Source: Bright MLS
MLS Number: PAPH2466778
- 5448 W Montgomery Ave
- 5426 Euclid St
- 5669 W Berks St
- 5400 W Montgomery Ave
- 5389 Hazelhurst St
- 5645 Lebanon Ave
- 5407 Arlington St
- 5605 Lebanon Ave
- 5463 Lebanon Ave
- 5659 Lebanon Ave
- 5661 Lebanon Ave
- 5663 Lebanon Ave
- 1856 Georges Ln
- 2112 N 57th St
- 5351 Morse St
- 5700 W Oxford St
- 5347 W Montgomery Ave
- 5364 Lebanon Ave
- 5409 Lebanon Ave
- 5338 W Columbia Ave
- 5615 Upland Way Unit 1
- 5615 Upland Way Unit 2
- 5451 W Montgomery Ave
- 5465 Upland Way
- 5411 Arlington St
- 5370 Lebanon Ave Unit FIRST FLOOR
- 2101 Melvin St
- 1741 Georges Ln
- 5200 W Montgomery Ave Unit 18
- 5200 W Montgomery Ave Unit 17A
- 5740 Wyndale Ave Unit HOUSE
- 5226 W Berks St Unit 2nd floor
- 5544 W Jefferson St
- 5820 Woodcrest Ave Unit 1
- 5736 Woodcrest Ave
- 5433 Stewart St
- 1901 N 52nd St Unit 1
- 1682 N 54th St Unit 4
- 1682 N 54th St Unit 3
- 1682 N 54th St Unit 2
