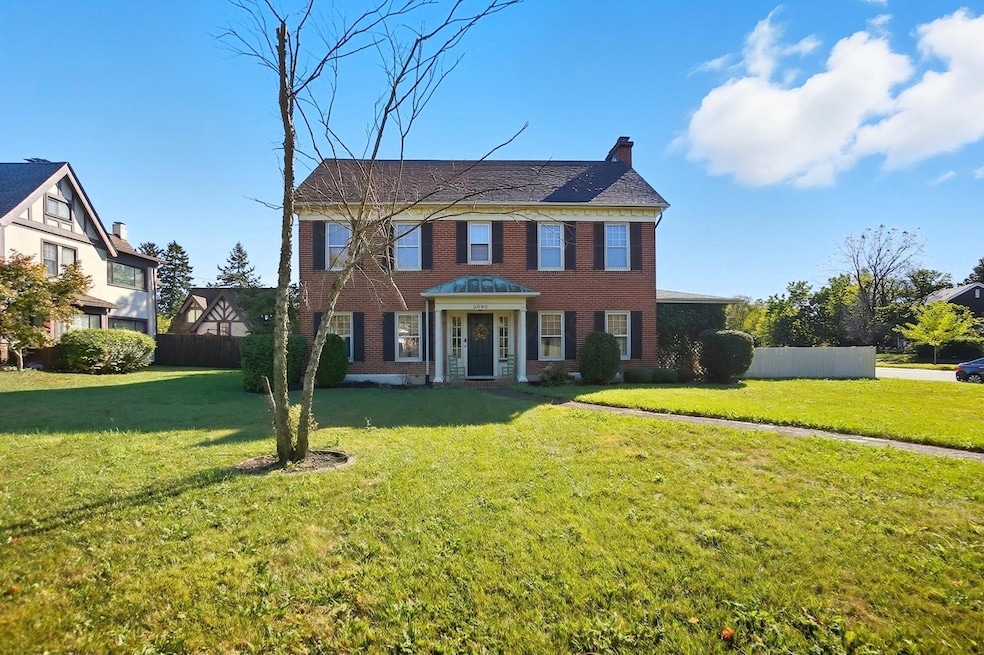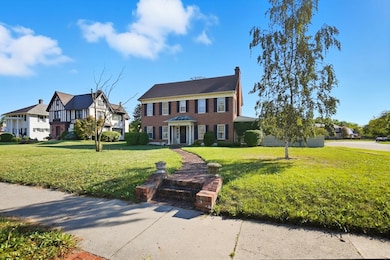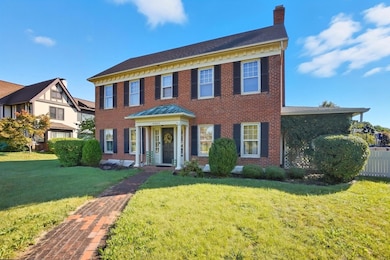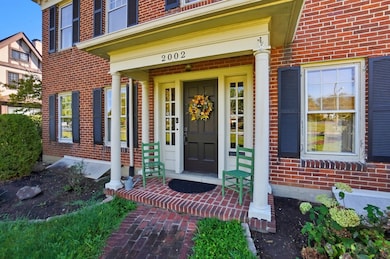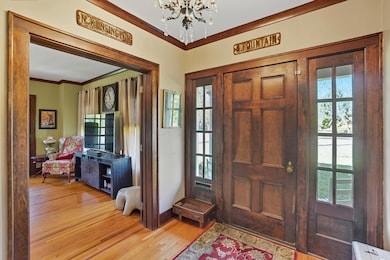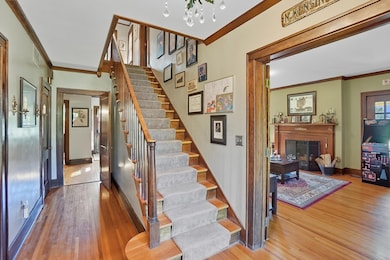2002 N Fountain Blvd Springfield, OH 45504
Estimated payment $2,399/month
Highlights
- Multiple Fireplaces
- Traditional Architecture
- No HOA
- Arden Road Elementary School Rated A
- Bonus Room
- Fenced Yard
About This Home
Level up to this one of a kind Ridgewood home in the Colonial Revival style. Defining elements include broad, ornate dental moldings, gable roof, and copper roofed portico flanked by Roman columns. Immaculate natural woodwork, flooring, and hardware have been preserved and many character features remain. The rooms are grand and light-filled, perfect for a crowd. Three bedrooms surround the upstairs central hallway, notably the spacious primary suite. Guest bath and en-suite feature original tile motifs that are classic and timeless. The finished attic could serve as another bedroom, children's play space, or office as it has ample headroom to be considered legal living area and is heated and cooled by the homes updated HVAC. Outside, find a covered porch and fenced yard for leisure and relaxation.
Home Details
Home Type
- Single Family
Est. Annual Taxes
- $4,459
Year Built
- Built in 1929
Lot Details
- 9,148 Sq Ft Lot
- Fenced Yard
Parking
- 2 Car Detached Garage
- Garage Door Opener
Home Design
- Traditional Architecture
- Brick Exterior Construction
- Block Foundation
Interior Spaces
- 2,464 Sq Ft Home
- 2-Story Property
- Multiple Fireplaces
- Bonus Room
- Home Security System
Kitchen
- Electric Range
- Microwave
- Dishwasher
Bedrooms and Bathrooms
- 4 Bedrooms
Basement
- Basement Fills Entire Space Under The House
- Recreation or Family Area in Basement
Utilities
- Forced Air Heating and Cooling System
- Heating System Uses Gas
- Furnace
- Electric Water Heater
Community Details
- No Home Owners Association
Listing and Financial Details
- Assessor Parcel Number 3400700036102018
Map
Home Values in the Area
Average Home Value in this Area
Tax History
| Year | Tax Paid | Tax Assessment Tax Assessment Total Assessment is a certain percentage of the fair market value that is determined by local assessors to be the total taxable value of land and additions on the property. | Land | Improvement |
|---|---|---|---|---|
| 2024 | $4,343 | $90,080 | $10,720 | $79,360 |
| 2023 | $4,343 | $90,080 | $10,720 | $79,360 |
| 2022 | $4,448 | $90,080 | $10,720 | $79,360 |
| 2021 | $4,158 | $77,760 | $9,660 | $68,100 |
| 2020 | $4,167 | $77,760 | $9,660 | $68,100 |
| 2019 | $4,177 | $77,760 | $9,660 | $68,100 |
| 2018 | $3,458 | $61,780 | $12,070 | $49,710 |
| 2017 | $3,456 | $60,127 | $12,072 | $48,055 |
| 2016 | $3,460 | $60,127 | $12,072 | $48,055 |
| 2015 | $3,333 | $60,127 | $12,072 | $48,055 |
| 2014 | $3,318 | $60,127 | $12,072 | $48,055 |
| 2013 | $3,283 | $60,127 | $12,072 | $48,055 |
Property History
| Date | Event | Price | List to Sale | Price per Sq Ft | Prior Sale |
|---|---|---|---|---|---|
| 11/11/2025 11/11/25 | Price Changed | $385,000 | -3.5% | $156 / Sq Ft | |
| 10/14/2025 10/14/25 | For Sale | $399,000 | +68.0% | $162 / Sq Ft | |
| 05/08/2018 05/08/18 | Sold | $237,500 | -1.0% | $96 / Sq Ft | View Prior Sale |
| 04/09/2018 04/09/18 | Pending | -- | -- | -- | |
| 04/02/2018 04/02/18 | For Sale | $239,900 | -- | $97 / Sq Ft |
Purchase History
| Date | Type | Sale Price | Title Company |
|---|---|---|---|
| Survivorship Deed | $237,500 | Patriot Title Agency | |
| Deed | $122,000 | Attorney | |
| Survivorship Deed | $184,500 | Attorney | |
| Survivorship Deed | $180,000 | Attorney | |
| Interfamily Deed Transfer | $145,000 | -- | |
| Special Warranty Deed | $145,000 | -- | |
| Sheriffs Deed | $111,000 | -- |
Mortgage History
| Date | Status | Loan Amount | Loan Type |
|---|---|---|---|
| Open | $225,625 | New Conventional | |
| Previous Owner | $179,822 | FHA | |
| Previous Owner | $183,870 | VA | |
| Previous Owner | $137,750 | Purchase Money Mortgage | |
| Previous Owner | $108,750 | Purchase Money Mortgage |
Source: Columbus and Central Ohio Regional MLS
MLS Number: 225039021
APN: 34-00700-03610-2018
- 2310 N Limestone St
- 1129.5 Garfield Ave
- 700 E McCreight Ave
- 715 Villa Rd
- 1835 E Home Rd
- 1347 Villa Rd
- 44 W High St Unit B
- 731 E High St
- 1580 Highland Ave Unit 1582 1/2
- 1576 E High St
- 1590-1592 E High St
- 314 Selma Rd Unit 1/2
- 314 Selma Rd
- 536 Homeview Ave
- 312 Selma Rd
- 312 Selma Rd Unit 1/2
- 1910 E High St
- 2100 E High St
- 909 S Limestone St
- 913 S Limestone St
