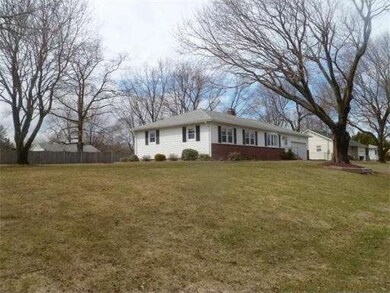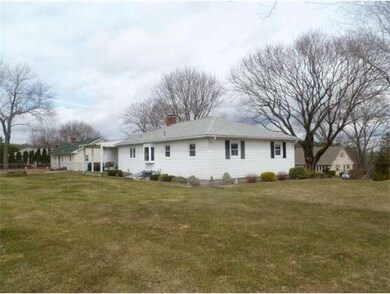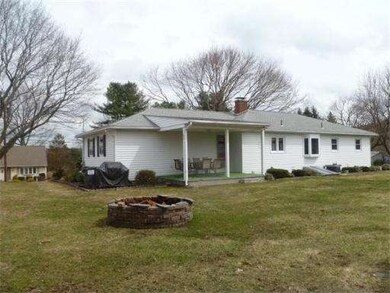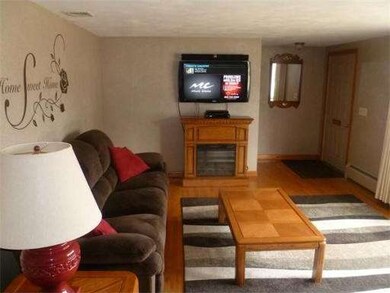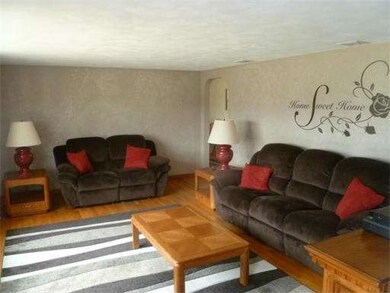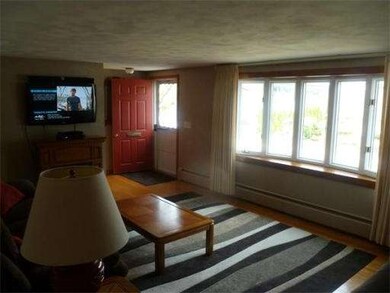
2002 Overlook Dr Three Rivers, MA 01080
About This Home
As of October 2014Gorgeous, meticulously maintained ranch in desirable "Sunset Acres" w/ many new updates! Featuring a spacious living room w/ hardwood flooring, oversized bay window w/ mountain views, & electric fireplace, opening to dining room w/ bay window & sunset views. Large fully applianced kitchen w/ new corian c-top, original cabinets in great condition, w/ new easy care flooring, opening to backyard w/ covered patio & oversized 2 car garage. First floor bath with new tasteful flooring & oak vanity w/ corian c-top. 3 good-sized bedrooms w/ hardwood complete first floor. Amazing RETRO MAN CAVE in basement w/ wet bar, built in seating w/ storage, shuffleboard, unique ceiling & fireplace. Solid wood original room divider separates this 13 x 46' space for privacy. Updates include new furnace , water tank & booster pump for great water pressure, new pressure treated stairs in bulkhead, windows, cair & central vac! This home sits on a beautiful double corner lot, close to area amenities & Pike!
Last Buyer's Agent
Sandra Conkey
Pioneer Valley Realty Group License #452503922
Home Details
Home Type
Single Family
Est. Annual Taxes
$5,529
Year Built
1961
Lot Details
0
Listing Details
- Lot Description: Corner, Paved Drive, Fenced/Enclosed, Gentle Slope, Level, Scenic View(s)
- Special Features: None
- Property Sub Type: Detached
- Year Built: 1961
Interior Features
- Has Basement: Yes
- Fireplaces: 1
- Number of Rooms: 7
- Amenities: Shopping, Walk/Jog Trails, Medical Facility, Laundromat, Highway Access, House of Worship, Public School
- Electric: Circuit Breakers, 150 Amps
- Energy: Insulated Windows, Insulated Doors
- Flooring: Concrete, Hardwood, Vinyl / VTC
- Insulation: Full, Fiberglass
- Interior Amenities: Central Vacuum, Cable Available, Wetbar
- Basement: Full, Partially Finished, Interior Access, Bulkhead, Concrete Floor
- Bedroom 2: First Floor, 10X13
- Bedroom 3: First Floor, 9X13
- Bathroom #1: First Floor
- Bathroom #2: Second Floor
- Kitchen: First Floor, 12X13
- Laundry Room: Basement
- Living Room: First Floor, 13X21
- Master Bedroom: First Floor, 11X13
- Master Bedroom Description: Closet, Flooring - Hardwood
- Dining Room: First Floor, 10X13
Exterior Features
- Construction: Frame
- Exterior: Vinyl, Brick
- Exterior Features: Covered Patio/Deck, Gutters, Professional Landscaping, Sprinkler System, Decorative Lighting, Screens, Fenced Yard
- Foundation: Concrete Block
Garage/Parking
- Garage Parking: Attached, Garage Door Opener, Storage, Work Area, Insulated
- Garage Spaces: 2
- Parking: Off-Street, Paved Driveway
- Parking Spaces: 5
Utilities
- Cooling Zones: 1
- Heat Zones: 2
- Hot Water: Oil, Separate Booster
- Utility Connections: for Electric Oven, for Electric Dryer, Washer Hookup, Icemaker Connection
Condo/Co-op/Association
- HOA: No
Ownership History
Purchase Details
Home Financials for this Owner
Home Financials are based on the most recent Mortgage that was taken out on this home.Purchase Details
Home Financials for this Owner
Home Financials are based on the most recent Mortgage that was taken out on this home.Similar Home in Three Rivers, MA
Home Values in the Area
Average Home Value in this Area
Purchase History
| Date | Type | Sale Price | Title Company |
|---|---|---|---|
| Not Resolvable | $200,000 | -- | |
| Fiduciary Deed | $190,000 | -- | |
| Fiduciary Deed | $190,000 | -- | |
| Fiduciary Deed | $190,000 | -- |
Mortgage History
| Date | Status | Loan Amount | Loan Type |
|---|---|---|---|
| Open | $145,414 | Purchase Money Mortgage | |
| Closed | $145,414 | Purchase Money Mortgage | |
| Closed | $50,000 | Credit Line Revolving | |
| Closed | $80,000 | New Conventional | |
| Previous Owner | $193,877 | New Conventional |
Property History
| Date | Event | Price | Change | Sq Ft Price |
|---|---|---|---|---|
| 10/16/2014 10/16/14 | Sold | $200,000 | 0.0% | $123 / Sq Ft |
| 10/08/2014 10/08/14 | Pending | -- | -- | -- |
| 09/12/2014 09/12/14 | Off Market | $200,000 | -- | -- |
| 08/31/2014 08/31/14 | Price Changed | $205,000 | -1.0% | $126 / Sq Ft |
| 08/18/2014 08/18/14 | Price Changed | $207,000 | -1.4% | $127 / Sq Ft |
| 07/03/2014 07/03/14 | Price Changed | $210,000 | -2.3% | $129 / Sq Ft |
| 07/01/2014 07/01/14 | For Sale | $215,000 | +7.5% | $132 / Sq Ft |
| 06/23/2014 06/23/14 | Off Market | $200,000 | -- | -- |
| 05/27/2014 05/27/14 | Price Changed | $215,000 | -1.4% | $132 / Sq Ft |
| 05/01/2014 05/01/14 | Price Changed | $218,000 | -3.1% | $134 / Sq Ft |
| 04/09/2014 04/09/14 | For Sale | $224,900 | +18.4% | $138 / Sq Ft |
| 04/12/2013 04/12/13 | Sold | $190,000 | -9.5% | $98 / Sq Ft |
| 03/12/2013 03/12/13 | Pending | -- | -- | -- |
| 06/14/2012 06/14/12 | For Sale | $209,900 | -- | $108 / Sq Ft |
Tax History Compared to Growth
Tax History
| Year | Tax Paid | Tax Assessment Tax Assessment Total Assessment is a certain percentage of the fair market value that is determined by local assessors to be the total taxable value of land and additions on the property. | Land | Improvement |
|---|---|---|---|---|
| 2025 | $5,529 | $303,300 | $61,700 | $241,600 |
| 2024 | $5,198 | $275,600 | $56,100 | $219,500 |
| 2023 | $5,058 | $256,500 | $56,100 | $200,400 |
| 2022 | $4,772 | $218,700 | $49,200 | $169,500 |
| 2021 | $3,739 | $191,000 | $54,500 | $136,500 |
| 2020 | $3,544 | $182,000 | $54,500 | $127,500 |
| 2019 | $4,168 | $182,000 | $54,500 | $127,500 |
| 2018 | $3,372 | $176,700 | $52,900 | $123,800 |
| 2017 | $2,962 | $176,700 | $52,900 | $123,800 |
| 2016 | $3,808 | $171,600 | $51,400 | $120,200 |
| 2015 | $3,311 | $155,100 | $51,400 | $103,700 |
Agents Affiliated with this Home
-

Seller's Agent in 2014
Judy Rickson
CR Premier Properties
(413) 883-9022
5 in this area
23 Total Sales
-
S
Buyer's Agent in 2014
Sandra Conkey
Pioneer Valley Realty Group
-

Seller's Agent in 2013
Andrew Hillman
Hillman Real Estate
(617) 275-8100
97 Total Sales
-
W
Buyer's Agent in 2013
Wheway Garstka Group
Coldwell Banker Realty - Western MA
Map
Source: MLS Property Information Network (MLS PIN)
MLS Number: 71657859
APN: PALM-000069-000000-000040
- 24 Sylvia St
- 2014-2020 Palmer St
- 2 Norbell St
- 2018-2020 Prospect St
- 0 Lot 15 Baptist Hill Rd
- 30 Red Bridge Rd
- 2011 Pleasant St
- 46 Charles St
- 24 Charles St
- 23 Birch St
- 2136 Baptist Hill Rd
- 2278-2280 Main
- 55 Chilson Rd
- 65 Laurel Rd
- 13 Quaboag Valley Coop St
- 48 Skyline Terrace
- 51 Alden St
- 17 Wandering Meadows Ln
- 167 Alden St
- 3090 Palmer St

