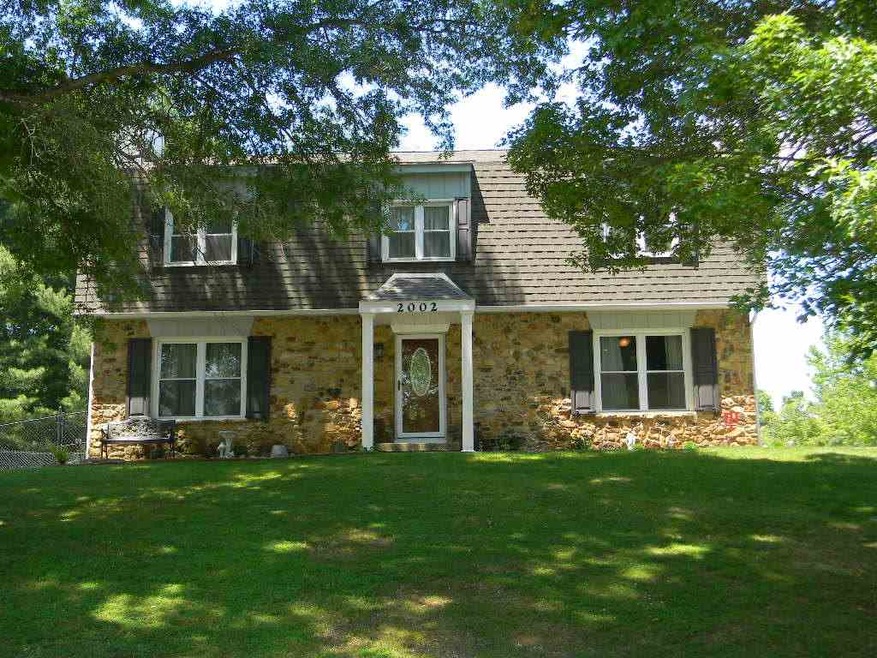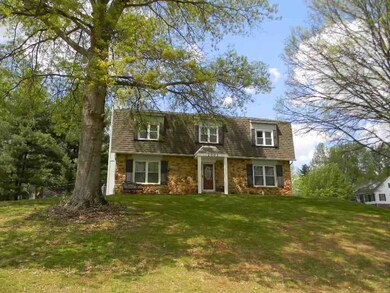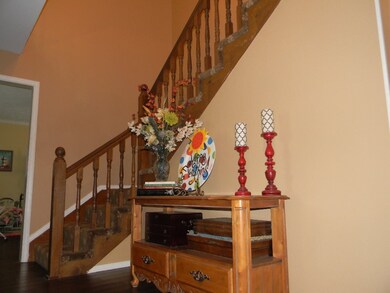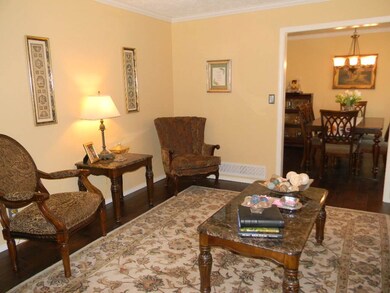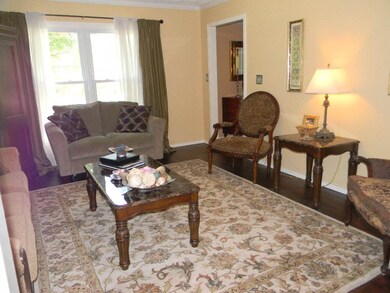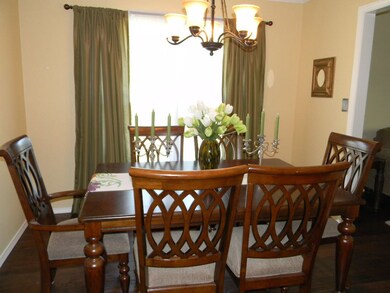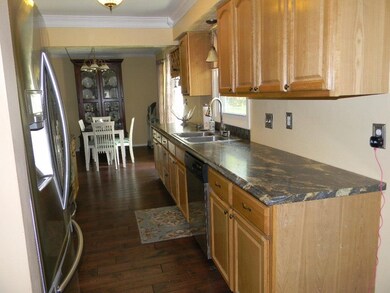
2002 S Georgetown Rd Bloomington, IN 47401
Highlights
- Wood Flooring
- Corner Lot
- 2 Car Attached Garage
- Childs Elementary School Rated A
- Formal Dining Room
- Crown Molding
About This Home
As of July 2025Nicely updated 4 bedroom, 2.5 bath home in the well established Greenbriar Hills neighborhood. Home sits on a corner lot and is in the desirable Childs, Jackson Creek, Bloomington South school district. This home includes lots of bonus features such as crown molding and hand scraped oak floors throughout, and window seats in most of the rooms. The kitchen includes updated cabinets and counter tops, and stainless steel appliances and is centrally located between the family room and dining room. Also recently updated are the windows, A/C, Furnace, paint, flooring, light fixtures, and ceiling fans. The remodeled master bath now features a walk in tile shower and new ceramic tile flooring. Enjoy entertaining on the nice sized patio in the fenced back yard. To top it off this home is convenient to downtown, East side dining & shopping, and IU. **Stacking washer & dryer are negotiable.
Home Details
Home Type
- Single Family
Est. Annual Taxes
- $2,114
Year Built
- Built in 1977
Lot Details
- 10,454 Sq Ft Lot
- Lot Dimensions are 88 x 120
- Partially Fenced Property
- Chain Link Fence
- Landscaped
- Corner Lot
Parking
- 2 Car Attached Garage
- Garage Door Opener
- Driveway
Home Design
- Asphalt Roof
- Stone Exterior Construction
- Vinyl Construction Material
Interior Spaces
- 2-Story Property
- Crown Molding
- Ceiling Fan
- Wood Burning Fireplace
- Entrance Foyer
- Formal Dining Room
Kitchen
- Laminate Countertops
- Disposal
Flooring
- Wood
- Carpet
- Ceramic Tile
Bedrooms and Bathrooms
- 4 Bedrooms
- En-Suite Primary Bedroom
- Bathtub with Shower
- Separate Shower
Laundry
- Laundry on main level
- Washer and Electric Dryer Hookup
Basement
- Sump Pump
- Crawl Space
Utilities
- Central Air
- Heat Pump System
- Cable TV Available
Additional Features
- Patio
- Suburban Location
Listing and Financial Details
- Assessor Parcel Number 53-08-10-213-018.000-009
Ownership History
Purchase Details
Home Financials for this Owner
Home Financials are based on the most recent Mortgage that was taken out on this home.Purchase Details
Home Financials for this Owner
Home Financials are based on the most recent Mortgage that was taken out on this home.Purchase Details
Home Financials for this Owner
Home Financials are based on the most recent Mortgage that was taken out on this home.Purchase Details
Home Financials for this Owner
Home Financials are based on the most recent Mortgage that was taken out on this home.Purchase Details
Purchase Details
Similar Homes in Bloomington, IN
Home Values in the Area
Average Home Value in this Area
Purchase History
| Date | Type | Sale Price | Title Company |
|---|---|---|---|
| Warranty Deed | -- | None Available | |
| Warranty Deed | -- | None Available | |
| Warranty Deed | -- | None Available | |
| Special Warranty Deed | -- | None Available | |
| Special Warranty Deed | -- | None Available | |
| Sheriffs Deed | $156,431 | None Available |
Mortgage History
| Date | Status | Loan Amount | Loan Type |
|---|---|---|---|
| Open | $204,000 | New Conventional | |
| Previous Owner | $198,000 | New Conventional | |
| Previous Owner | $125,600 | New Conventional | |
| Previous Owner | $7,186 | Stand Alone Second | |
| Previous Owner | $137,000 | New Conventional |
Property History
| Date | Event | Price | Change | Sq Ft Price |
|---|---|---|---|---|
| 07/25/2025 07/25/25 | Sold | $400,000 | -5.9% | $181 / Sq Ft |
| 07/25/2025 07/25/25 | For Sale | $425,000 | 0.0% | $192 / Sq Ft |
| 07/25/2025 07/25/25 | Price Changed | $425,000 | 0.0% | $192 / Sq Ft |
| 04/28/2025 04/28/25 | For Sale | $425,000 | +66.7% | $192 / Sq Ft |
| 07/14/2016 07/14/16 | Sold | $255,000 | -3.8% | $115 / Sq Ft |
| 07/12/2016 07/12/16 | Pending | -- | -- | -- |
| 06/01/2016 06/01/16 | For Sale | $265,000 | +16.2% | $120 / Sq Ft |
| 02/22/2013 02/22/13 | Sold | $228,000 | -4.0% | $101 / Sq Ft |
| 01/23/2013 01/23/13 | Pending | -- | -- | -- |
| 12/05/2012 12/05/12 | For Sale | $237,500 | +51.3% | $105 / Sq Ft |
| 03/07/2012 03/07/12 | Sold | $157,000 | -16.9% | $69 / Sq Ft |
| 01/18/2012 01/18/12 | Pending | -- | -- | -- |
| 07/11/2011 07/11/11 | For Sale | $189,000 | -- | $83 / Sq Ft |
Tax History Compared to Growth
Tax History
| Year | Tax Paid | Tax Assessment Tax Assessment Total Assessment is a certain percentage of the fair market value that is determined by local assessors to be the total taxable value of land and additions on the property. | Land | Improvement |
|---|---|---|---|---|
| 2024 | $3,817 | $354,400 | $85,000 | $269,400 |
| 2023 | $3,745 | $351,400 | $85,000 | $266,400 |
| 2022 | $3,505 | $324,300 | $85,000 | $239,300 |
| 2021 | $2,853 | $272,200 | $75,000 | $197,200 |
| 2020 | $2,873 | $273,300 | $75,000 | $198,300 |
| 2019 | $2,617 | $248,400 | $45,000 | $203,400 |
| 2018 | $2,676 | $253,400 | $45,000 | $208,400 |
| 2017 | $2,613 | $246,900 | $45,000 | $201,900 |
| 2016 | $2,126 | $212,800 | $45,000 | $167,800 |
| 2014 | $2,068 | $208,100 | $45,000 | $163,100 |
Agents Affiliated with this Home
-

Seller's Agent in 2025
Marla Harris
RE/MAX
(812) 327-9574
25 Total Sales
-

Seller's Agent in 2012
Kimberly Price
Brawley Real Estate
(812) 929-0111
36 Total Sales
-

Buyer's Agent in 2012
Susan Slaven
Susan Slaven Realty
(812) 824-4700
156 Total Sales
Map
Source: Indiana Regional MLS
MLS Number: 201624812
APN: 53-08-10-213-018.000-009
- 2120 E Arden Dr
- 1831 S Maxwell St
- 1829 S Maxwell St
- 2131 E Meadowbluff Ct
- 1701 E Arden Dr
- 1305 E Short St
- 1313 E Short St
- 1317 E Short St
- 1309 E Short St
- 1701 S Maxwell St
- 2228 E Cape Cod Dr
- 1506 S Nancy St
- 2226 E Cape Cod Dr
- 1817 E Cheyanne Ln
- 2238 E Cape Cod Dr
- 2402 E Rock Creek Dr
- 2823 S Stratford Dr
- 1045 E Chris Ln
- Lot 7 S Highland Ave
- Lot 8 S Highland Ave
