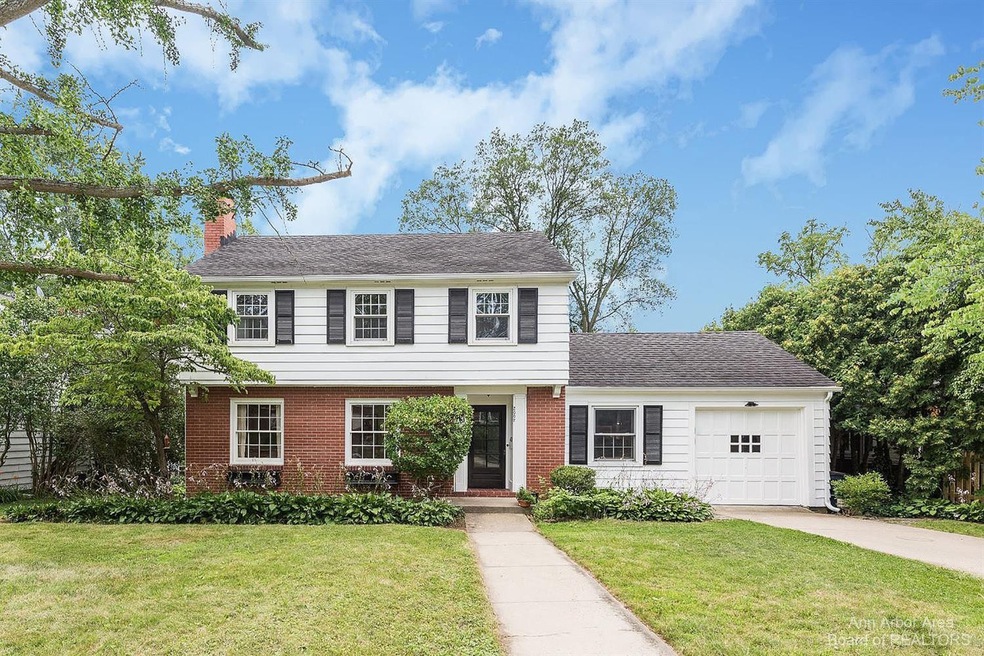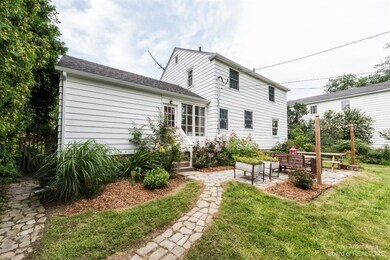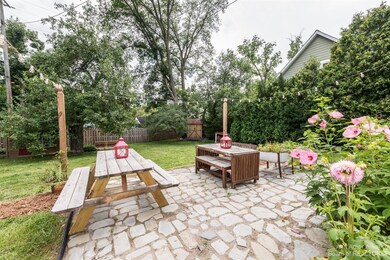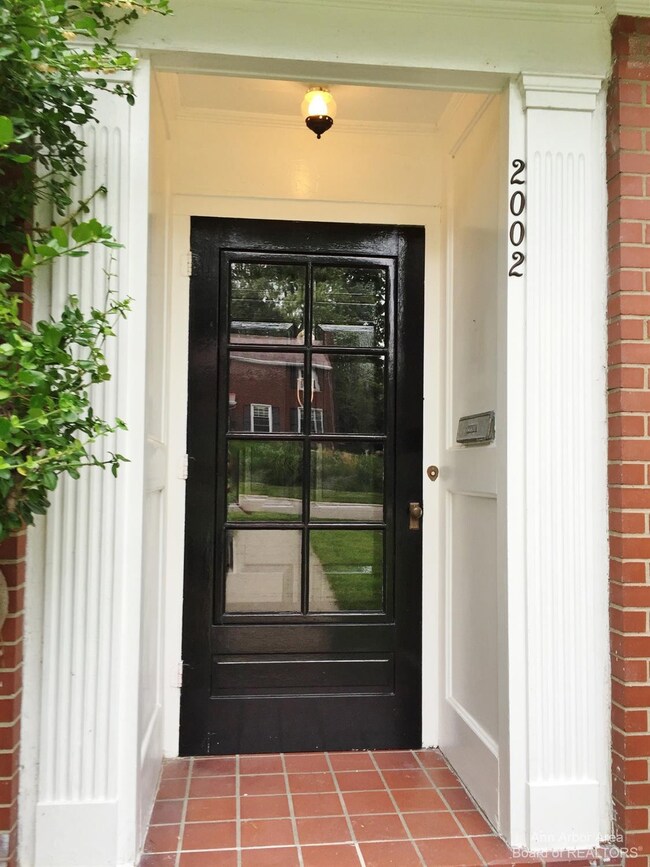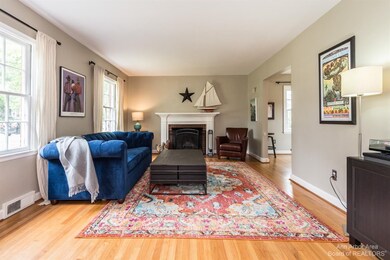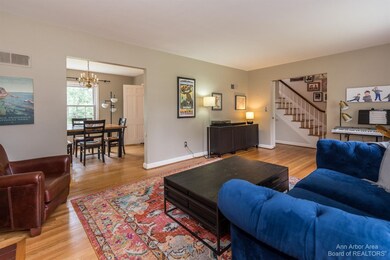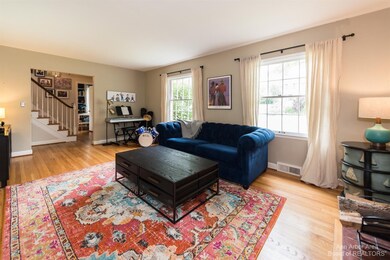A beautiful, updated colonial in the popular Burns Park neighborhood. Situated on a deep landscaped lot, the home has hardwood floors throughout, original solid six panel doors, corner cabinets, and built-in bookshelves. The updated kitchen overlooks the backyard and features granite counters, subway tile backsplash, maple cabinets, new stainless appliances, sink, faucet, and disposal. Gather in the spacious living room with classic hearth and fireplace or snuggle in with a book in the private study/den. Upstairs find a large attic for storage, 3 bedrooms - including a sizeable primary with his and hers closets, and bright full bath. The partially finished basement with daylight windows and egress is the perfect spot for kids or crafts. Outside, enjoy the large, private fenced backyard wit with perennials, patio, and adorable playhouse w/attic, sandbox, and new garden shed. 1 car attached garage. Updates include kitchen, basement dry system, electrical, new water & sewer line, sanded hardwood floors & fresh paint.Walk to campus,Trader Joes, SoPac restaurants and more., Rec Room: Finished

