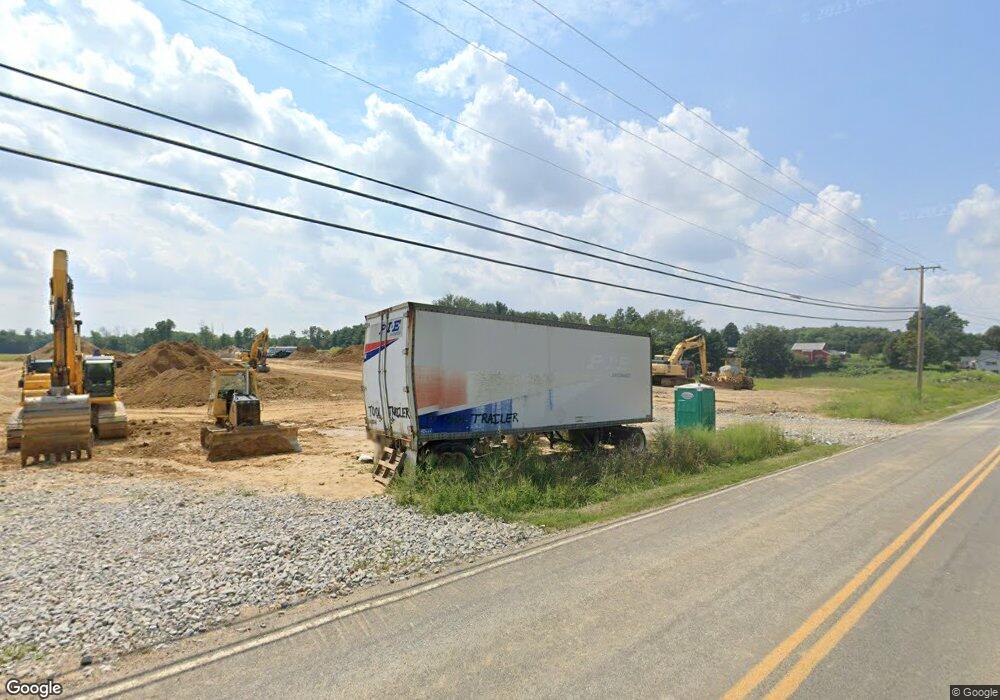Estimated Value: $64,000
3
Beds
2
Baths
1,703
Sq Ft
$38/Sq Ft
Est. Value
About This Home
This home is located at 2002 Sugar Maple Dr, Kent, OH 44240 and is currently estimated at $64,000, approximately $37 per square foot. 2002 Sugar Maple Dr is a home located in Portage County with nearby schools including Brimfield Elementary School, Field Middle School, and Field High School.
Ownership History
Date
Name
Owned For
Owner Type
Purchase Details
Closed on
Mar 28, 2025
Sold by
Hickory Creek Llc
Bought by
Gallimore Jeffrey and Gallimore Nicole
Current Estimated Value
Create a Home Valuation Report for This Property
The Home Valuation Report is an in-depth analysis detailing your home's value as well as a comparison with similar homes in the area
Home Values in the Area
Average Home Value in this Area
Purchase History
| Date | Buyer | Sale Price | Title Company |
|---|---|---|---|
| Gallimore Jeffrey | $67,000 | None Listed On Document |
Source: Public Records
Tax History Compared to Growth
Tax History
| Year | Tax Paid | Tax Assessment Tax Assessment Total Assessment is a certain percentage of the fair market value that is determined by local assessors to be the total taxable value of land and additions on the property. | Land | Improvement |
|---|---|---|---|---|
| 2024 | $946 | $19,600 | $19,600 | -- |
| 2023 | $841 | $14,000 | $14,000 | -- |
| 2022 | -- | -- | -- | -- |
Source: Public Records
Map
Nearby Homes
- 2014 Sugar Maple Dr
- 5205 Cline Rd Unit A
- 4938 Brower Tree Ln
- 5123 Troyer Dr
- 2182 Sugar Maple Dr
- 2105 Sugar Maple Dr
- 2092 Sugar Maple Dr
- 5032 Blackberry Ln
- 2694 Sandy Lake Rd
- 4891 Edson Rd
- 2464 Hazelnut Rd
- 1024E Cedar Ridge Dr
- 1024A Cedar Ridge Dr
- 1755 Honeychuck Ln
- 2262 Willyard Ave
- 1523 Whitehall Blvd
- 5044 Sherman Wood Dr
- 1426 Loop Rd Unit 1426
- 5223 Aspen Meadow Dr
- 3123 Clearview Rd
- 2081 Sugar Maple Dr
- 2026 Sugar Maple Dr
- 2045 Sugar Maple Dr
- 2086 Sugar Maple Dr
- 2027 Sugar Maple Dr
- 2086 Sugar Maple Dr
- 2039 Sugar Maple Dr
- 2021 Sugar Maple Dr
- 5346 Meadow Park Dr
- 5338 Meadow Park Dr
- 5356 Meadow Park Dr
- 5332 Meadow Park Dr
- 5358 Meadow Park Dr
- 5345 Meadow Park Dr
- 5275 Mill Creek Dr
- 5333 Meadow Park Dr
- 5372 Meadow Park Dr
- 5319 Mill Creek Dr
- 5310 Mill Creek Dr
- 5321 Meadow Park Dr
