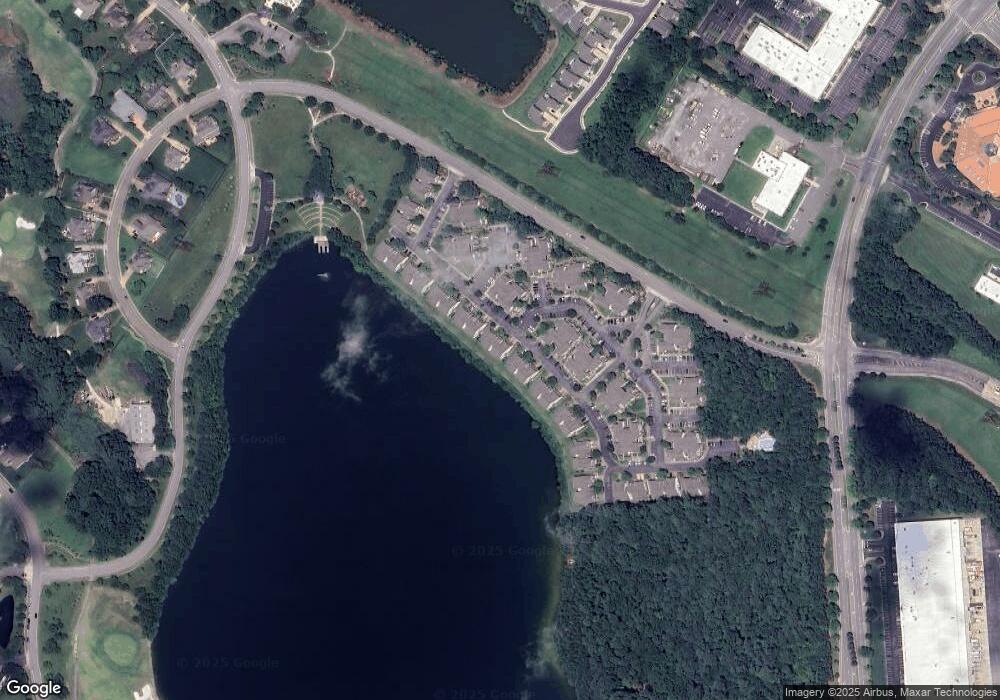2002 Waters Edge Ln Suffolk, VA 23435
The Riverfront at Harbour View NeighborhoodEstimated Value: $310,000 - $381,000
3
Beds
2
Baths
1,895
Sq Ft
$183/Sq Ft
Est. Value
About This Home
This home is located at 2002 Waters Edge Ln, Suffolk, VA 23435 and is currently estimated at $346,437, approximately $182 per square foot. 2002 Waters Edge Ln is a home located in Suffolk City with nearby schools including Northern Shores Elementary School, John Yeates Middle School, and Nansemond River High School.
Ownership History
Date
Name
Owned For
Owner Type
Purchase Details
Closed on
May 7, 2024
Sold by
Rsl Homes Llc
Bought by
Woolever Paul
Current Estimated Value
Home Financials for this Owner
Home Financials are based on the most recent Mortgage that was taken out on this home.
Original Mortgage
$214,900
Outstanding Balance
$211,835
Interest Rate
6.79%
Mortgage Type
New Conventional
Estimated Equity
$134,602
Purchase Details
Closed on
Feb 13, 2024
Sold by
Enact Mtg Insurance Corp
Bought by
Rsl Homes Llc
Home Financials for this Owner
Home Financials are based on the most recent Mortgage that was taken out on this home.
Original Mortgage
$282,000
Interest Rate
5.89%
Mortgage Type
New Conventional
Purchase Details
Closed on
Aug 29, 2023
Sold by
Federal Home Loan Mtg Corp
Bought by
Enact Mortgage Insurance Corporation
Purchase Details
Closed on
Dec 13, 2022
Sold by
Commonwealth Trustees Llc
Bought by
Federal Home Loan Mortgage Corporation
Create a Home Valuation Report for This Property
The Home Valuation Report is an in-depth analysis detailing your home's value as well as a comparison with similar homes in the area
Home Values in the Area
Average Home Value in this Area
Purchase History
| Date | Buyer | Sale Price | Title Company |
|---|---|---|---|
| Woolever Paul | $354,900 | Old Republic National Title | |
| Rsl Homes Llc | $276,800 | Old Republic Title | |
| Enact Mortgage Insurance Corporation | -- | None Listed On Document | |
| Federal Home Loan Mortgage Corporation | $306,716 | -- |
Source: Public Records
Mortgage History
| Date | Status | Borrower | Loan Amount |
|---|---|---|---|
| Open | Woolever Paul | $214,900 | |
| Previous Owner | Rsl Homes Llc | $282,000 |
Source: Public Records
Tax History Compared to Growth
Tax History
| Year | Tax Paid | Tax Assessment Tax Assessment Total Assessment is a certain percentage of the fair market value that is determined by local assessors to be the total taxable value of land and additions on the property. | Land | Improvement |
|---|---|---|---|---|
| 2024 | $3,844 | $300,000 | $60,000 | $240,000 |
| 2023 | $3,300 | $295,300 | $60,000 | $235,300 |
| 2022 | $2,969 | $272,400 | $60,000 | $212,400 |
| 2021 | $2,663 | $239,900 | $54,000 | $185,900 |
| 2020 | $2,446 | $220,400 | $54,000 | $166,400 |
| 2019 | $2,193 | $197,600 | $42,000 | $155,600 |
| 2018 | $2,322 | $206,400 | $42,000 | $164,400 |
| 2017 | $2,208 | $206,400 | $42,000 | $164,400 |
| 2016 | $2,232 | $208,600 | $50,000 | $158,600 |
| 2015 | $1,068 | $213,200 | $50,000 | $163,200 |
| 2014 | $1,068 | $213,200 | $50,000 | $163,200 |
Source: Public Records
Map
Nearby Homes
- 133 Bowrider Dr
- 106 Drifter Dr
- 1217 Worden Way
- 1209 Gunboat Dr
- 1140 Marston St
- 1239 Worden Way
- 212 Stowe Dr
- 1014 Bay Breeze Dr
- 6003 Spinnaker Cove Ct
- 106 Watch Harbour Ct
- 1028 Bay Breeze Dr
- 304 Ford Dr
- 3434 Village Square Place
- 3018 Bay Shore Ln
- 6107 W Shallowford Ct
- 112 Watch Harbour Ct
- 3220 Stone Harbour Ct
- 6016 Spinnaker Cove Ct
- 3215 Shelter Cove Ct
- 6302 Compass Ct
- 2001 Waters Edge Ln
- 2003 Waters Edge Ln
- 2004 Waters Edge Ln
- 2104 Waters Edge Ln
- 2103 Waters Edge Ln
- 1901 Waters Edge Ln
- 1902 Waters Edge Ln
- 2102 Waters Edge Ln
- 2101 Waters Edge Ln
- 1903 Waters Edge Ln
- 1105 Waters Edge Ln
- 1104 Waters Edge Ln
- 1904 Waters Edge Ln
- 1110 Lakeside Ct
- 703 Waters Edge Ln
- 1103 Lakeside Dr
- 1108 Buoy Ct
- 2204 Waters Edge Ln
- 707 Lakeside Dr
- 1102 Lakeside Dr
