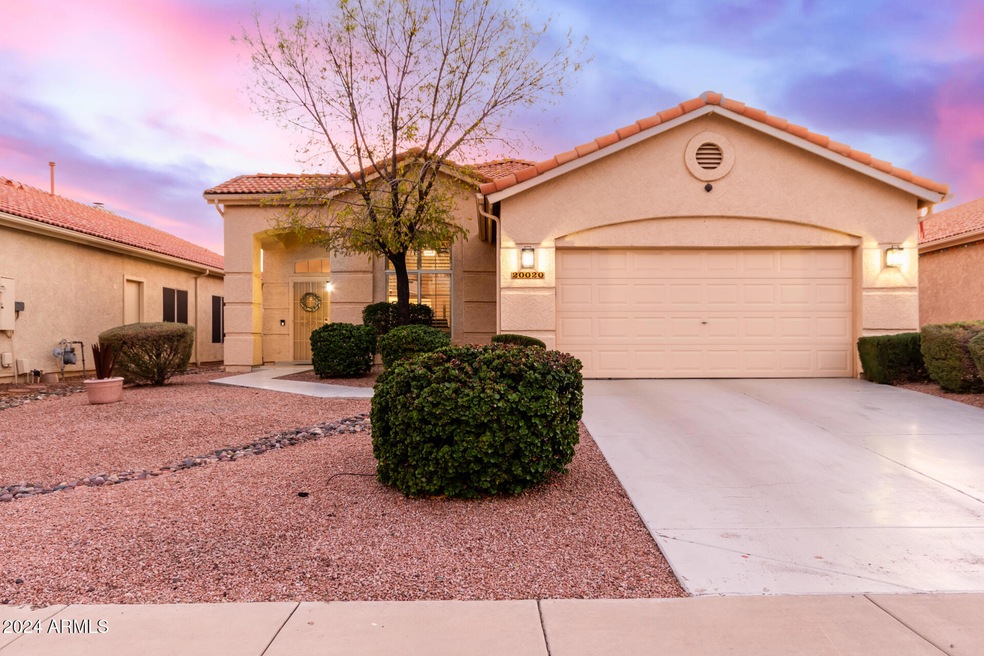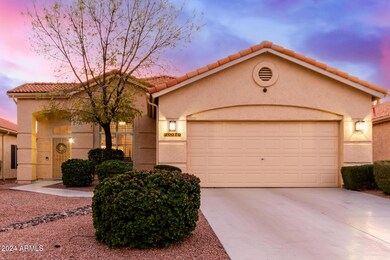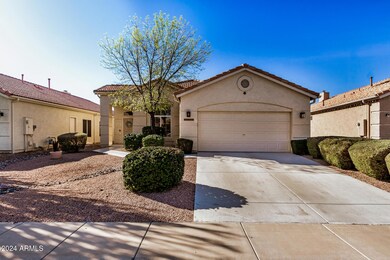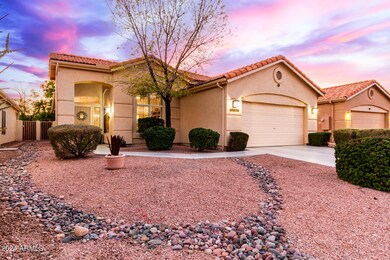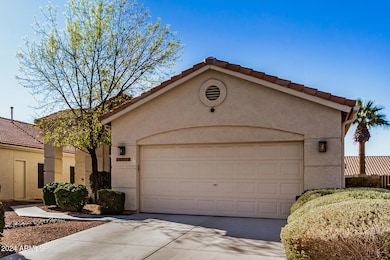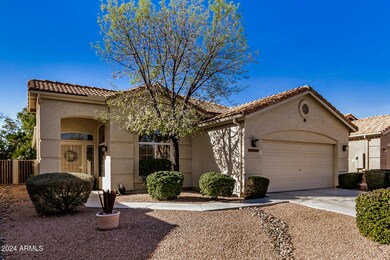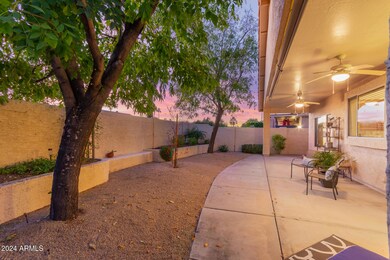
20020 N 91st Ln Peoria, AZ 85382
Highlights
- Golf Course Community
- Fitness Center
- Vaulted Ceiling
- Apache Elementary School Rated A-
- Theater or Screening Room
- Private Yard
About This Home
As of February 2025Move In Ready and beautifully decorated ''Aurora'' Plan with 2 Bedrooms plus a Study/Den! Kitchen features new Cabinetry in 2017, Stainless Steel Appliances including a Gas Range, Quartz Counters, and Marble Backsplash installed in 2019! Newer light fixtures throughout interior! Baths feature Quartz Counters, Master Bath features a Walk In Shower, Separate Tub and Water Closet and a Walk In Closet! New 18'' Tile Flooring throughout in 2017, New Roof Underlayment in 2023, New Backyard Landscaping, Drip System and Timer Box in 2023! Wood Blinds, Plantation Shutters and Stylish Draperies add elegant touches! Westbrook Village is a Premier Active Adult Community with 2 Clubhouses, 2 Pools, 2 Spas, and a multitude of Clubs and Activities! Welcome Home!
Last Agent to Sell the Property
Realty ONE Group License #SA640826000 Listed on: 12/17/2024
Home Details
Home Type
- Single Family
Est. Annual Taxes
- $1,762
Year Built
- Built in 1993
Lot Details
- 4,786 Sq Ft Lot
- Desert faces the front and back of the property
- Block Wall Fence
- Private Yard
HOA Fees
- $66 Monthly HOA Fees
Parking
- 2 Car Garage
- Garage Door Opener
- Off-Site Parking
Home Design
- Roof Updated in 2023
- Wood Frame Construction
- Tile Roof
- Stucco
Interior Spaces
- 1,606 Sq Ft Home
- 1-Story Property
- Vaulted Ceiling
- Double Pane Windows
- Built-In Microwave
Flooring
- Carpet
- Tile
Bedrooms and Bathrooms
- 2 Bedrooms
- Remodeled Bathroom
- Primary Bathroom is a Full Bathroom
- 2 Bathrooms
- Dual Vanity Sinks in Primary Bathroom
- Bathtub With Separate Shower Stall
Accessible Home Design
- Doors with lever handles
- No Interior Steps
- Stepless Entry
Outdoor Features
- Covered Patio or Porch
Schools
- Adult Elementary And Middle School
- Adult High School
Utilities
- Central Air
- Heating System Uses Natural Gas
- High Speed Internet
Listing and Financial Details
- Tax Lot 1140
- Assessor Parcel Number 233-01-657
Community Details
Overview
- Association fees include ground maintenance
- Westbrook Village Association, Phone Number (623) 561-0099
- Built by UDC
- Village Terrace At Westbrook Village Subdivision, Aurora Floorplan
Amenities
- Theater or Screening Room
- Recreation Room
Recreation
- Golf Course Community
- Tennis Courts
- Fitness Center
- Heated Community Pool
- Community Spa
- Bike Trail
Ownership History
Purchase Details
Home Financials for this Owner
Home Financials are based on the most recent Mortgage that was taken out on this home.Purchase Details
Purchase Details
Home Financials for this Owner
Home Financials are based on the most recent Mortgage that was taken out on this home.Purchase Details
Purchase Details
Similar Homes in the area
Home Values in the Area
Average Home Value in this Area
Purchase History
| Date | Type | Sale Price | Title Company |
|---|---|---|---|
| Warranty Deed | $444,850 | Chicago Title Agency | |
| Interfamily Deed Transfer | -- | None Available | |
| Warranty Deed | $265,000 | Nextitle | |
| Interfamily Deed Transfer | -- | None Available | |
| Cash Sale Deed | $140,000 | Security Title Agency |
Mortgage History
| Date | Status | Loan Amount | Loan Type |
|---|---|---|---|
| Previous Owner | $225,000 | New Conventional | |
| Previous Owner | $180,000 | New Conventional |
Property History
| Date | Event | Price | Change | Sq Ft Price |
|---|---|---|---|---|
| 02/07/2025 02/07/25 | Sold | $444,850 | 0.0% | $277 / Sq Ft |
| 12/31/2024 12/31/24 | Pending | -- | -- | -- |
| 12/17/2024 12/17/24 | For Sale | $444,850 | +67.9% | $277 / Sq Ft |
| 12/05/2017 12/05/17 | Sold | $265,000 | 0.0% | $165 / Sq Ft |
| 11/30/2017 11/30/17 | Pending | -- | -- | -- |
| 11/30/2017 11/30/17 | For Sale | $265,000 | -- | $165 / Sq Ft |
Tax History Compared to Growth
Tax History
| Year | Tax Paid | Tax Assessment Tax Assessment Total Assessment is a certain percentage of the fair market value that is determined by local assessors to be the total taxable value of land and additions on the property. | Land | Improvement |
|---|---|---|---|---|
| 2025 | $1,762 | $22,713 | -- | -- |
| 2024 | $1,780 | $21,632 | -- | -- |
| 2023 | $1,780 | $27,750 | $5,550 | $22,200 |
| 2022 | $1,742 | $22,770 | $4,550 | $18,220 |
| 2021 | $1,854 | $21,500 | $4,300 | $17,200 |
| 2020 | $1,877 | $20,510 | $4,100 | $16,410 |
| 2019 | $1,819 | $18,770 | $3,750 | $15,020 |
| 2018 | $1,751 | $17,550 | $3,510 | $14,040 |
| 2017 | $1,754 | $16,210 | $3,240 | $12,970 |
| 2016 | $1,735 | $15,260 | $3,050 | $12,210 |
| 2015 | $1,620 | $15,270 | $3,050 | $12,220 |
Agents Affiliated with this Home
-
Gary Schroeder
G
Seller's Agent in 2025
Gary Schroeder
Realty One Group
(303) 202-2216
13 in this area
28 Total Sales
-
Raymond Bills
R
Buyer's Agent in 2025
Raymond Bills
Garden Brook Realty
(928) 710-0020
5 in this area
41 Total Sales
-
Lexi McWhirter

Seller's Agent in 2017
Lexi McWhirter
Compass
(480) 455-8466
4 in this area
75 Total Sales
-
Briette Hannappel

Seller Co-Listing Agent in 2017
Briette Hannappel
Compass
(602) 881-6922
4 in this area
71 Total Sales
Map
Source: Arizona Regional Multiple Listing Service (ARMLS)
MLS Number: 6796355
APN: 233-01-657
- 19942 N 91st Ln
- 20143 N 92nd Ave
- 20149 N 92nd Ave
- 20138 N 92nd Ave
- 9142 W Pontiac Dr
- 9129 W Yukon Dr
- 9238 W Behrend Dr
- 9203 W Behrend Dr
- 9185 W Clara Ln
- 9064 W Marco Polo Rd
- 19812 N 90th Dr
- 9262 W Behrend Dr
- 9051 W Marco Polo Rd
- 20477 N 91st Dr
- 8874 W Piute Ave
- 20120 N 87th Dr
- 9074 W Runion Dr
- 9263 W Oraibi Dr
- 9361 W Runion Dr
- 9477 W Tonopah Dr
