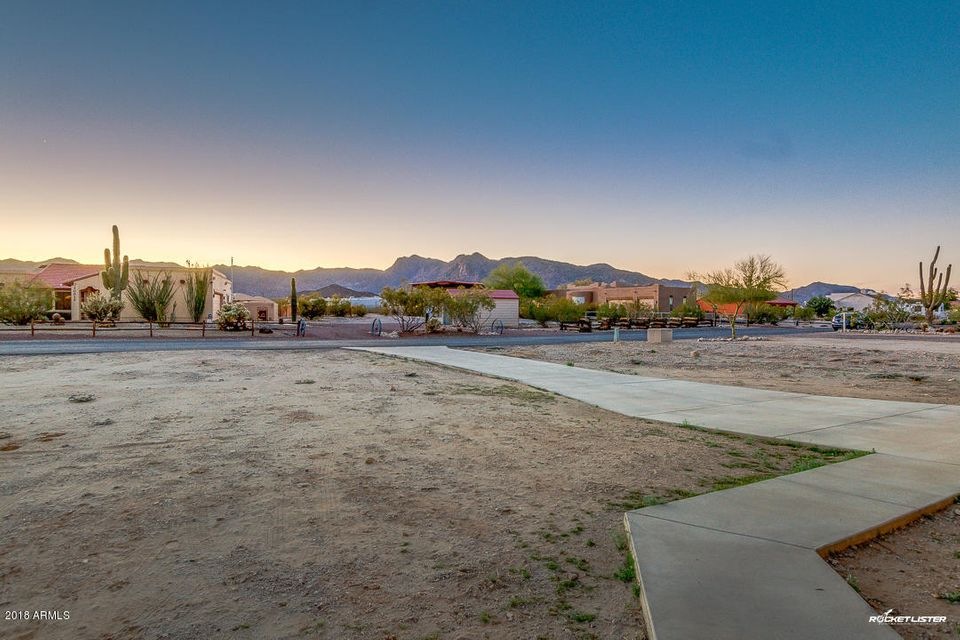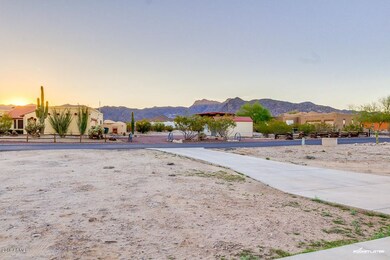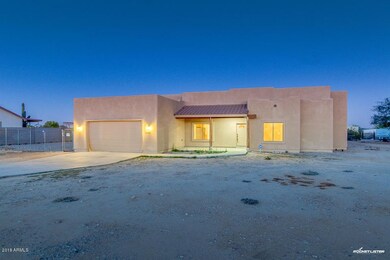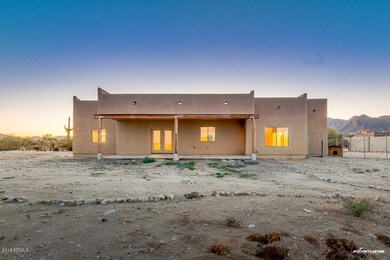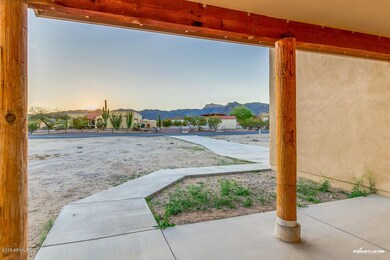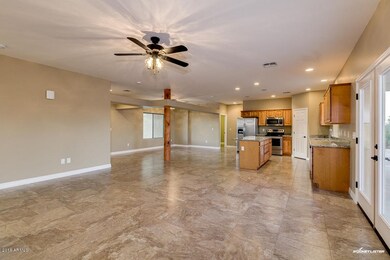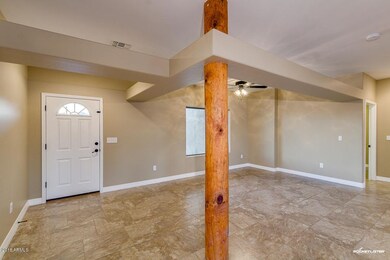
20021 W Pasadena Ave Litchfield Park, AZ 85340
Verrado NeighborhoodHighlights
- Horses Allowed On Property
- 0.86 Acre Lot
- Granite Countertops
- Verrado Elementary School Rated A-
- Mountain View
- No HOA
About This Home
As of December 2024Wow what a gorgeous Custom property. This 3bed/2bath home sits on a near ACRE Lot with many upgrades. House boasts: Granite Counters, Upgraded Cabinetry, Stainless Steel Appliances, New Carpet, Tile Flooring, Recessed Lighting, Pantry, Island, Breakfast Bar, Eat In Kitchen, Greatroom, Split Floorplan, Fresh Paint, Upgraded Fixtures, Dual Pane Windows, Large Master Retreat with Walk In Closet, Double Sinks, Separate Tub and Shower, Large Covered Patio and Much More. Horse Property. Great location with convenient access to Shopping, Dining and Entertainment. Loop 303 and I-10 nearby for quick commute anywhere in the Valley. Wonderful School District. Skyline Regional Park and White Tank Mountain Regional Park just around the corner. Do not miss out on this fantastic opportunity
Co-Listed By
Rob Russman
Redfin Corporation License #SA651540000
Last Buyer's Agent
Kevin Johnson
Re/Max Fine Properties License #BR546589000

Home Details
Home Type
- Single Family
Est. Annual Taxes
- $2,596
Year Built
- Built in 2013
Lot Details
- 0.86 Acre Lot
- Desert faces the front and back of the property
- Partially Fenced Property
- Block Wall Fence
- Chain Link Fence
Parking
- 2 Car Garage
- 4 Open Parking Spaces
- Garage Door Opener
Home Design
- Wood Frame Construction
- Built-Up Roof
- Foam Roof
- Stucco
Interior Spaces
- 1,987 Sq Ft Home
- 1-Story Property
- Ceiling height of 9 feet or more
- Ceiling Fan
- Double Pane Windows
- Mountain Views
Kitchen
- Eat-In Kitchen
- Breakfast Bar
- Built-In Microwave
- Kitchen Island
- Granite Countertops
Flooring
- Carpet
- Tile
Bedrooms and Bathrooms
- 3 Bedrooms
- Primary Bathroom is a Full Bathroom
- 2 Bathrooms
- Dual Vanity Sinks in Primary Bathroom
Schools
- Scott L Libby Elementary School
- Verrado Middle School
- Verrado High School
Utilities
- Refrigerated Cooling System
- Heating Available
- Septic Tank
- High Speed Internet
- Cable TV Available
Additional Features
- Covered Patio or Porch
- Horses Allowed On Property
Community Details
- No Home Owners Association
- Association fees include no fees
- Beautiful Arizona Estates Sub Subdivision
Listing and Financial Details
- Tax Lot 163
- Assessor Parcel Number 502-70-163-A
Ownership History
Purchase Details
Home Financials for this Owner
Home Financials are based on the most recent Mortgage that was taken out on this home.Purchase Details
Home Financials for this Owner
Home Financials are based on the most recent Mortgage that was taken out on this home.Purchase Details
Home Financials for this Owner
Home Financials are based on the most recent Mortgage that was taken out on this home.Purchase Details
Purchase Details
Home Financials for this Owner
Home Financials are based on the most recent Mortgage that was taken out on this home.Purchase Details
Purchase Details
Purchase Details
Similar Homes in the area
Home Values in the Area
Average Home Value in this Area
Purchase History
| Date | Type | Sale Price | Title Company |
|---|---|---|---|
| Warranty Deed | $605,000 | Fidelity National Title Agency | |
| Warranty Deed | $605,000 | Fidelity National Title Agency | |
| Warranty Deed | $319,999 | Security Title Agency Inc | |
| Interfamily Deed Transfer | -- | Security Title Agency Inc | |
| Interfamily Deed Transfer | -- | Security Title Agency Inc | |
| Warranty Deed | $255,000 | Security Title Agency Inc | |
| Trustee Deed | $254,957 | Titlesource | |
| Interfamily Deed Transfer | -- | Grand Canyon Title Agency In | |
| Warranty Deed | $239,500 | Grand Canyon Title Agency In | |
| Cash Sale Deed | $33,000 | Grand Canyon Title Agency In | |
| Quit Claim Deed | -- | -- | |
| Warranty Deed | -- | -- |
Mortgage History
| Date | Status | Loan Amount | Loan Type |
|---|---|---|---|
| Open | $453,750 | New Conventional | |
| Closed | $453,750 | New Conventional | |
| Previous Owner | $236,000 | New Conventional | |
| Previous Owner | $200,000 | New Conventional | |
| Previous Owner | $169,999 | New Conventional | |
| Previous Owner | $204,000 | Purchase Money Mortgage | |
| Previous Owner | $244,387 | New Conventional |
Property History
| Date | Event | Price | Change | Sq Ft Price |
|---|---|---|---|---|
| 12/19/2024 12/19/24 | Sold | $605,000 | 0.0% | $304 / Sq Ft |
| 10/20/2024 10/20/24 | For Sale | $605,000 | 0.0% | $304 / Sq Ft |
| 10/04/2024 10/04/24 | Off Market | $605,000 | -- | -- |
| 09/23/2024 09/23/24 | For Sale | $605,000 | +89.1% | $304 / Sq Ft |
| 07/10/2018 07/10/18 | Sold | $319,999 | 0.0% | $161 / Sq Ft |
| 04/30/2018 04/30/18 | Price Changed | $319,999 | -1.5% | $161 / Sq Ft |
| 03/30/2018 03/30/18 | For Sale | $324,777 | +27.4% | $163 / Sq Ft |
| 02/16/2018 02/16/18 | Sold | $255,000 | -12.1% | $128 / Sq Ft |
| 02/01/2018 02/01/18 | Pending | -- | -- | -- |
| 12/16/2017 12/16/17 | For Sale | $289,999 | 0.0% | $146 / Sq Ft |
| 12/01/2017 12/01/17 | Pending | -- | -- | -- |
| 11/22/2017 11/22/17 | For Sale | $289,999 | +21.1% | $146 / Sq Ft |
| 11/04/2013 11/04/13 | Sold | $239,500 | 0.0% | $120 / Sq Ft |
| 09/06/2013 09/06/13 | Pending | -- | -- | -- |
| 08/19/2013 08/19/13 | Price Changed | $239,500 | -0.2% | $120 / Sq Ft |
| 08/10/2013 08/10/13 | For Sale | $239,900 | -- | $120 / Sq Ft |
Tax History Compared to Growth
Tax History
| Year | Tax Paid | Tax Assessment Tax Assessment Total Assessment is a certain percentage of the fair market value that is determined by local assessors to be the total taxable value of land and additions on the property. | Land | Improvement |
|---|---|---|---|---|
| 2025 | $2,949 | $26,294 | -- | -- |
| 2024 | $2,824 | $25,041 | -- | -- |
| 2023 | $2,824 | $40,320 | $8,060 | $32,260 |
| 2022 | $2,686 | $32,250 | $6,450 | $25,800 |
| 2021 | $2,759 | $31,110 | $6,220 | $24,890 |
| 2020 | $2,674 | $29,600 | $5,920 | $23,680 |
| 2019 | $2,709 | $27,880 | $5,570 | $22,310 |
| 2018 | $2,392 | $26,150 | $5,230 | $20,920 |
| 2017 | $2,596 | $23,380 | $4,670 | $18,710 |
| 2016 | $2,791 | $22,630 | $4,520 | $18,110 |
| 2015 | $2,030 | $19,200 | $3,840 | $15,360 |
Agents Affiliated with this Home
-

Seller's Agent in 2024
Michelle Minik
Realty of America LLC
(623) 850-5401
11 in this area
435 Total Sales
-
C
Seller Co-Listing Agent in 2024
Caroline McAdam
Realty of America LLC
(888) 897-7821
3 in this area
9 Total Sales
-

Buyer's Agent in 2024
Amy Marquez
West USA Realty
(602) 769-6427
1 in this area
122 Total Sales
-

Buyer Co-Listing Agent in 2024
Lenny Behie
Fathom Realty Elite
(602) 319-8868
1 in this area
579 Total Sales
-
L
Buyer Co-Listing Agent in 2024
Leonard Behie
Realty Executives
-

Seller's Agent in 2018
Scott Morgan
eXp Realty
(480) 861-2212
99 Total Sales
Map
Source: Arizona Regional Multiple Listing Service (ARMLS)
MLS Number: 5744156
APN: 502-70-163A
- 19711 W Colter St
- 19933 W Marshall Ave
- 19997 Marshall Ave
- 20009 Marshall Ave
- 19711 W Georgia Ave
- 19988 W Marshall Ave
- 2023X W Wolf St Unit 2
- 20256 W Highland Ave
- 20137 W Marshall Ave
- 2025X W Wolf St Unit 1
- 20255 W Highland Ave
- 19806 W Marshall Ave
- 19690 W Marshall Ave
- 19864 W San Juan Ave
- 19858 W San Juan Ave
- 19834 W Minnezona Ave
- 20162 Luke Ave
- 20178 Luke Ave
- 19810 W Minnezona Ave Unit IV
- 4332 N 197th Dr
