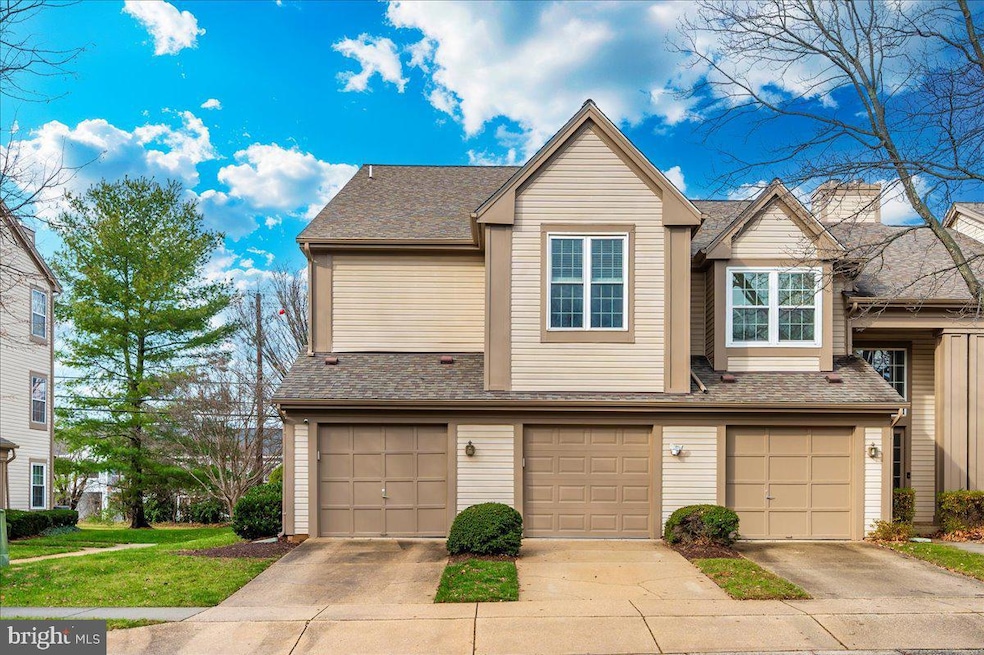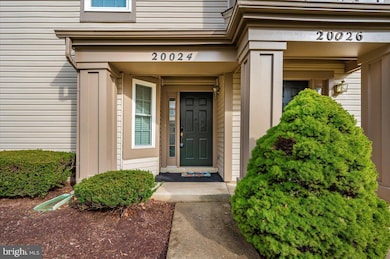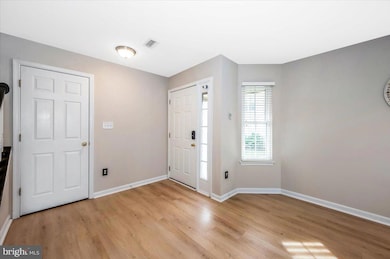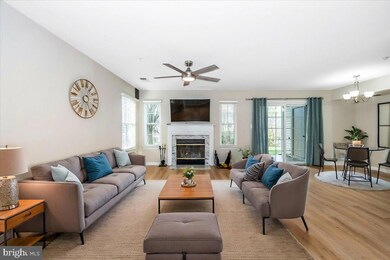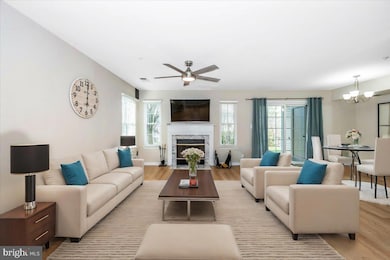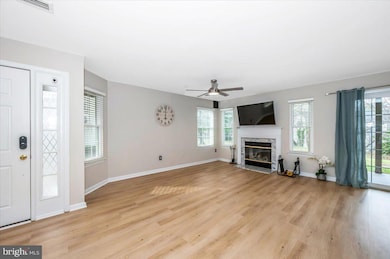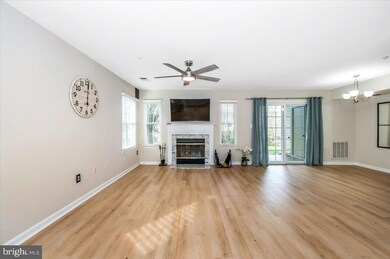
20024 Gateshead Cir Germantown, MD 20876
Highlights
- Open Floorplan
- Stainless Steel Appliances
- Soaking Tub
- Contemporary Architecture
- Built-In Features
- Community Playground
About This Home
As of January 2025Welcome Home to a GORGEOUSLY Remodeled Freshly Painted 2 LEVEL Condo with a ONE CAR Garage with a smart silent garage door opener!! Most condos in our area are one level but in this rare 2 level home, you will have the feel of living in a townhome with all the condo amenities. You’ll be greeted with beautiful, light, modern brand new LVP floors all throughout the home! No carpet anywhere. And the LVP floors comes with a 25 year warranty on the product side and a lifetime labor warranty on the installation side. You’ll love the open floor plan and spacious feel of the home. Relax by your fireplace in the open living room which opens to a covered rear patio. Kitchen has Beautiful White cabinets with matching granite and stainless steel appliances. For maximum comfort, you’ll find ceiling fans on first and second level. Upstairs you will find 2 large bedrooms and full bath. The Primary Bedroom features cathedral ceilings and two generous closets. Second room has ample closet space and the full bathroom has a large huge soaking tub. This home is exceptionally clean and truly move-in ready. This community is wonderful and well taken care of. The very low condo fee covers roof, chimney, siding, trash/snow removal, common area maintenance and master insurance. And there are plenty visitors parking! The location is the best as it’s close to shopping, dining and trails. The Great Seneca Stream Valley trail is open for hiking, Bike riding, bird watching or just listening to nature. Located just off I-270, you’re a short drive from the Metro Red Line. Don’t miss out on this incredible opportunity to own a super gorgeous home!
Last Agent to Sell the Property
Samson Properties License #0225234890 Listed on: 01/03/2025

Townhouse Details
Home Type
- Townhome
Est. Annual Taxes
- $3,232
Year Built
- Built in 1992
HOA Fees
- $314 Monthly HOA Fees
Home Design
- Contemporary Architecture
Interior Spaces
- 1,242 Sq Ft Home
- Property has 2 Levels
- Open Floorplan
- Built-In Features
- Ceiling Fan
- Wood Burning Fireplace
- Screen For Fireplace
- Combination Dining and Living Room
Kitchen
- Gas Oven or Range
- Microwave
- ENERGY STAR Qualified Dishwasher
- Stainless Steel Appliances
- Disposal
Bedrooms and Bathrooms
- 2 Bedrooms
- Soaking Tub
Laundry
- Laundry in unit
- Dryer
- Washer
Parking
- 4 Open Parking Spaces
- 5 Parking Spaces
- 1 Driveway Space
- Parking Lot
Utilities
- Central Heating and Cooling System
- Natural Gas Water Heater
Listing and Financial Details
- Assessor Parcel Number 160903009815
Community Details
Overview
- Association fees include common area maintenance, exterior building maintenance, lawn maintenance, snow removal, trash
- Abarais Condos
- Scenery Pointe Codm Community
- Scenery Pointe Codm Subdivision
Recreation
- Community Playground
Pet Policy
- Dogs and Cats Allowed
Ownership History
Purchase Details
Home Financials for this Owner
Home Financials are based on the most recent Mortgage that was taken out on this home.Purchase Details
Home Financials for this Owner
Home Financials are based on the most recent Mortgage that was taken out on this home.Purchase Details
Home Financials for this Owner
Home Financials are based on the most recent Mortgage that was taken out on this home.Purchase Details
Home Financials for this Owner
Home Financials are based on the most recent Mortgage that was taken out on this home.Purchase Details
Similar Homes in Germantown, MD
Home Values in the Area
Average Home Value in this Area
Purchase History
| Date | Type | Sale Price | Title Company |
|---|---|---|---|
| Deed | $355,000 | Cardinal Title Group | |
| Deed | $355,000 | Cardinal Title Group | |
| Deed | $235,000 | Core Title Group Llc | |
| Deed | $210,500 | Champio Title & Settlement | |
| Deed | $209,900 | First American Title Ins Co | |
| Deed | $114,800 | -- |
Mortgage History
| Date | Status | Loan Amount | Loan Type |
|---|---|---|---|
| Open | $301,750 | New Conventional | |
| Closed | $301,750 | New Conventional | |
| Previous Owner | $223,250 | New Conventional | |
| Previous Owner | $30,972 | Future Advance Clause Open End Mortgage | |
| Previous Owner | $5,000 | Future Advance Clause Open End Mortgage |
Property History
| Date | Event | Price | Change | Sq Ft Price |
|---|---|---|---|---|
| 01/30/2025 01/30/25 | Sold | $355,000 | +2.9% | $286 / Sq Ft |
| 01/03/2025 01/03/25 | For Sale | $345,000 | +46.8% | $278 / Sq Ft |
| 02/04/2019 02/04/19 | Sold | $235,000 | -1.7% | $189 / Sq Ft |
| 12/11/2018 12/11/18 | Pending | -- | -- | -- |
| 12/01/2018 12/01/18 | For Sale | $239,000 | +13.5% | $192 / Sq Ft |
| 04/05/2017 04/05/17 | Sold | $210,500 | +0.2% | $169 / Sq Ft |
| 03/05/2017 03/05/17 | Pending | -- | -- | -- |
| 02/24/2017 02/24/17 | For Sale | $210,000 | 0.0% | $169 / Sq Ft |
| 03/13/2015 03/13/15 | Sold | $209,900 | 0.0% | $169 / Sq Ft |
| 02/14/2015 02/14/15 | Pending | -- | -- | -- |
| 01/09/2015 01/09/15 | For Sale | $209,900 | -- | $169 / Sq Ft |
Tax History Compared to Growth
Tax History
| Year | Tax Paid | Tax Assessment Tax Assessment Total Assessment is a certain percentage of the fair market value that is determined by local assessors to be the total taxable value of land and additions on the property. | Land | Improvement |
|---|---|---|---|---|
| 2025 | $3,232 | $273,333 | -- | -- |
| 2024 | $3,232 | $246,667 | $0 | $0 |
| 2023 | $2,212 | $220,000 | $66,000 | $154,000 |
| 2022 | $2,022 | $213,333 | $0 | $0 |
| 2021 | $1,899 | $206,667 | $0 | $0 |
| 2020 | $1,802 | $200,000 | $60,000 | $140,000 |
| 2019 | $3,505 | $196,667 | $0 | $0 |
| 2018 | $1,711 | $193,333 | $0 | $0 |
| 2017 | $1,755 | $190,000 | $0 | $0 |
| 2016 | -- | $190,000 | $0 | $0 |
| 2015 | $2,300 | $190,000 | $0 | $0 |
| 2014 | $2,300 | $200,000 | $0 | $0 |
Agents Affiliated with this Home
-
Sunmi Kim

Seller's Agent in 2025
Sunmi Kim
Samson Properties
(301) 221-1517
4 in this area
36 Total Sales
-
Carol Strasfeld

Buyer's Agent in 2025
Carol Strasfeld
Unrepresented Buyer Office
(301) 806-8871
13 in this area
6,412 Total Sales
-
Kimberly Burns

Seller's Agent in 2019
Kimberly Burns
Century 21 New Millennium
(240) 305-4500
5 in this area
40 Total Sales
-
Josh Ross

Seller's Agent in 2017
Josh Ross
RE/MAX
(240) 404-7732
5 in this area
186 Total Sales
-
Alexandra Ross

Seller Co-Listing Agent in 2017
Alexandra Ross
RE/MAX
(240) 404-7733
19 Total Sales
-
Lynetta McMillon

Buyer's Agent in 2017
Lynetta McMillon
Samson Properties
(703) 867-3935
5 Total Sales
Map
Source: Bright MLS
MLS Number: MDMC2158790
APN: 09-03009815
- 20052 Appledowre Cir
- 19910 Appledowre Cir
- 11428 Ledbury Way
- 11427 Ledbury Way
- 20072 Appledowre Cir
- 11116 Cedarbluff Ln
- 11450 Fruitwood Way
- 11409 Fruitwood Way
- 11467 Appledowre Way
- 11402 Stoney Point Place
- 19930 Choctaw Ct
- 20172 Locustdale Dr
- 4 Yellow Leaf Ct
- 11417 Appledowre Way
- 11400 Flowerton Place
- 20006 Yellow Leaf Terrace
- 11541 Apperson Way
- 11217 Bent Creek Terrace
- 19621 Gunners Branch Rd Unit L
- 19613 Gunners Branch Rd Unit C
