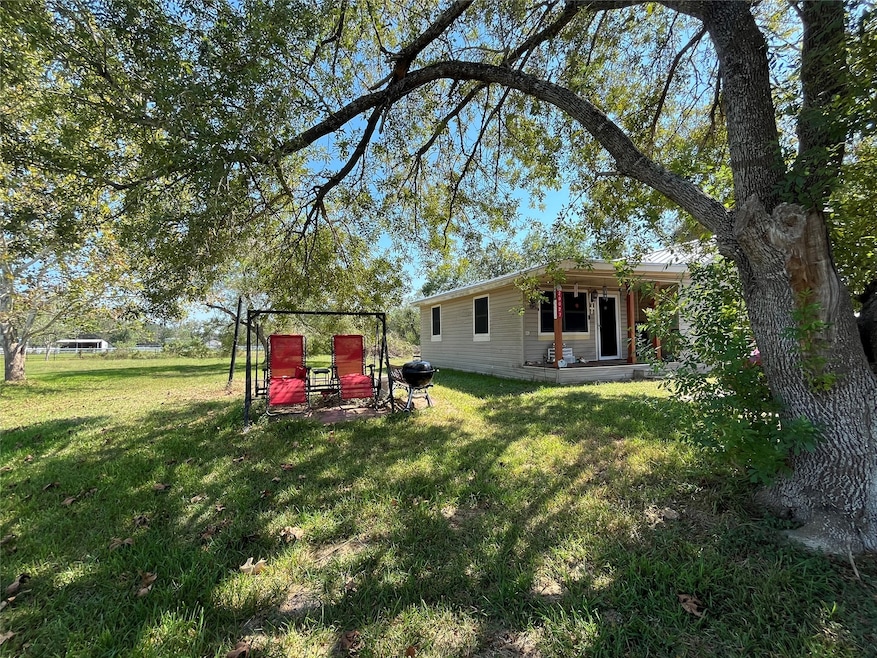
Last list price
3
Beds
1
Bath
1,050
Sq Ft
0.9
Acres
Highlights
- 0.9 Acre Lot
- Central Heating and Cooling System
- 1-Story Property
- Craftsman Architecture
About This Home
As of July 2025Situated on a spacious lot, the property provides ample outdoor space for various activities. The home's design and layout cater to comfortable living, making it a suitable choice for those seeking a cozy residence in a serene environment. Right around the corner from Resoft County Park and conveniently located between Pearland, Friendswood and Alvin. Enjoy your taste of country charm and experience this property today!
Home Details
Home Type
- Single Family
Est. Annual Taxes
- $2,472
Year Built
- Built in 1996
Lot Details
- 0.9 Acre Lot
Home Design
- Craftsman Architecture
- Pillar, Post or Pier Foundation
- Metal Roof
Interior Spaces
- 1,050 Sq Ft Home
- 1-Story Property
Bedrooms and Bathrooms
- 3 Bedrooms
- 1 Full Bathroom
Schools
- Mark Twain Elementary School
- G W Harby J H Middle School
- Alvin High School
Utilities
- Central Heating and Cooling System
- Well
- Septic Tank
Community Details
- A0295 Subdivision
Ownership History
Date
Name
Owned For
Owner Type
Purchase Details
Listed on
Dec 30, 2024
Closed on
Jul 31, 2025
Sold by
Burchfield Genevieve
Bought by
Perez Jose L and Morales Ana M
Seller's Agent
Zach Walton
Kates Realty
Buyer's Agent
David Hayes
David Brown Properties
List Price
$239,900
Views
216
Home Financials for this Owner
Home Financials are based on the most recent Mortgage that was taken out on this home.
Avg. Annual Appreciation
38.31%
Original Mortgage
$185,501
Outstanding Balance
$185,501
Interest Rate
6.77%
Mortgage Type
New Conventional
Estimated Equity
-$2,558
Purchase Details
Listed on
Dec 30, 2024
Closed on
Jul 28, 2025
Sold by
Hughes Melissa and Burchfield Edwin
Bought by
Burchfield Genevieve
Seller's Agent
Zach Walton
Kates Realty
Buyer's Agent
David Hayes
David Brown Properties
List Price
$239,900
Views
216
Home Financials for this Owner
Home Financials are based on the most recent Mortgage that was taken out on this home.
Original Mortgage
$185,501
Outstanding Balance
$185,501
Interest Rate
6.77%
Mortgage Type
New Conventional
Estimated Equity
-$2,558
Purchase Details
Closed on
Sep 15, 2010
Sold by
Sanchez Jacob and Sanchez Esmerita
Bought by
Birchfield Ricky
Similar Homes in Alvin, TX
Create a Home Valuation Report for This Property
The Home Valuation Report is an in-depth analysis detailing your home's value as well as a comparison with similar homes in the area
Home Values in the Area
Average Home Value in this Area
Purchase History
| Date | Type | Sale Price | Title Company |
|---|---|---|---|
| Deed | -- | Stewart Title | |
| Warranty Deed | -- | Stewart Title | |
| Deed | -- | None Available |
Source: Public Records
Mortgage History
| Date | Status | Loan Amount | Loan Type |
|---|---|---|---|
| Open | $185,501 | New Conventional |
Source: Public Records
Property History
| Date | Event | Price | Change | Sq Ft Price |
|---|---|---|---|---|
| 07/31/2025 07/31/25 | Sold | -- | -- | -- |
| 06/11/2025 06/11/25 | Pending | -- | -- | -- |
| 05/28/2025 05/28/25 | Price Changed | $180,000 | -21.7% | $171 / Sq Ft |
| 03/29/2025 03/29/25 | Price Changed | $229,900 | -4.2% | $219 / Sq Ft |
| 12/30/2024 12/30/24 | For Sale | $239,900 | 0.0% | $228 / Sq Ft |
| 12/28/2024 12/28/24 | Price Changed | $239,900 | -- | $228 / Sq Ft |
Source: Houston Association of REALTORS®
Tax History Compared to Growth
Tax History
| Year | Tax Paid | Tax Assessment Tax Assessment Total Assessment is a certain percentage of the fair market value that is determined by local assessors to be the total taxable value of land and additions on the property. | Land | Improvement |
|---|---|---|---|---|
| 2024 | $249 | $133,641 | $79,220 | $98,830 |
| 2023 | $249 | $121,492 | $79,220 | $97,490 |
| 2022 | $2,340 | $110,447 | $69,320 | $73,020 |
| 2021 | $2,228 | $115,770 | $54,090 | $61,680 |
| 2020 | $2,049 | $115,770 | $54,090 | $61,680 |
| 2019 | $1,918 | $82,980 | $16,230 | $66,750 |
| 2018 | $1,980 | $85,460 | $19,470 | $65,990 |
| 2017 | $1,848 | $79,950 | $18,660 | $61,290 |
| 2016 | $1,680 | $75,480 | $16,230 | $59,250 |
| 2014 | $1,113 | $59,220 | $13,520 | $45,700 |
Source: Public Records
Agents Affiliated with this Home
-
Zach Walton
Z
Seller's Agent in 2025
Zach Walton
Kates Realty
(409) 392-5899
1 in this area
1 Total Sale
-
David Hayes
D
Buyer's Agent in 2025
David Hayes
David Brown Properties
(281) 639-4423
2 in this area
10 Total Sales
Map
Source: Houston Association of REALTORS®
MLS Number: 52960533
APN: 0295-0012-003
Nearby Homes
- 2808 English Laurel Dr
- 5690 Highway 35 Bypass
- 103 Cline Dr
- 19701 Highway 35
- 748 County Road 296d
- 5235 Bailey Ln
- 5335 Cascade Ct
- 368 Selah Ct
- 405 De Coster Blvd
- 424 Kendall Crest Dr
- 422 Kendall Crest Dr
- The Princeton II Plan at Kendall Lakes
- The James Plan at Kendall Lakes
- The Georgetown II Plan at Kendall Lakes
- The McGinnis Plan at Kendall Lakes
- The Davenport II Plan at Kendall Lakes
- The Crawford Plan at Kendall Lakes
- The Pearson Plan at Kendall Lakes
- 5323 Latigo Ct
- 380 Kendall Crest Dr






