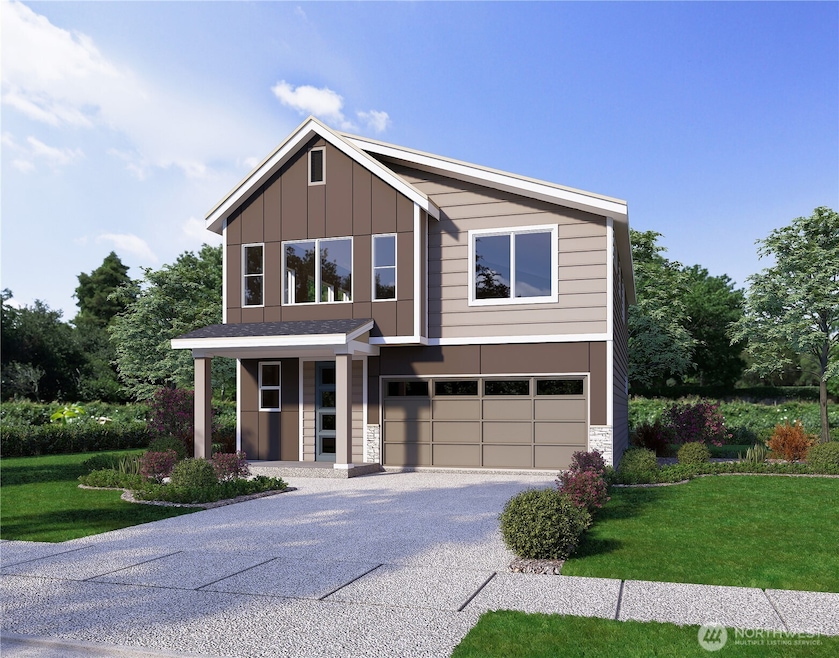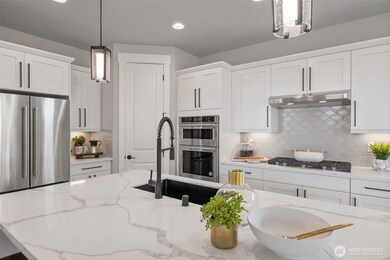20029 7th Ave SE Bothell, WA 98012
Queensborough-Brentwood NeighborhoodEstimated payment $8,690/month
Highlights
- Under Construction
- Contemporary Architecture
- Walk-In Pantry
- Crystal Springs Elementary School Rated A-
- Territorial View
- 2 Car Attached Garage
About This Home
Welcome to Harvest Trails! The 'Huntington' on lot 2 offers a 2,010 square foot plan with 3 beds and 2.25 baths. The main floor features an open kitchen, dining and family room with gas fireplace. Second floor features bedrooms, bonus room/loft, laundry & spacious primary bedroom with ensuite bathroom with walk-in closet. Quality finishes include white cabinetry, stainless steel appliances, quartz counters, heat pump (providing A/C), Deako smart switches, garage door opener with remote & more! Site Reg policy: Buyers must register Broker on first visit & bring Broker on all future visits. Photos are of model home in another community for illustration purposes only.
Source: Northwest Multiple Listing Service (NWMLS)
MLS#: 2375363
Home Details
Home Type
- Single Family
Year Built
- Built in 2025 | Under Construction
Lot Details
- 3,400 Sq Ft Lot
- North Facing Home
- Partially Fenced Property
- Level Lot
- Sprinkler System
HOA Fees
- $100 Monthly HOA Fees
Parking
- 2 Car Attached Garage
Home Design
- Contemporary Architecture
- Slab Foundation
- Composition Roof
- Stone Siding
- Wood Composite
- Stone
Interior Spaces
- 2,010 Sq Ft Home
- 2-Story Property
- Gas Fireplace
- Territorial Views
- Storm Windows
- Laundry Room
Kitchen
- Walk-In Pantry
- Stove
- Microwave
- Dishwasher
- Disposal
Flooring
- Carpet
- Ceramic Tile
- Vinyl Plank
- Vinyl
Bedrooms and Bathrooms
- 3 Bedrooms
- Walk-In Closet
- Bathroom on Main Level
Utilities
- Forced Air Heating and Cooling System
- Heat Pump System
- Smart Home Wiring
- Water Heater
- High Speed Internet
Additional Features
- Energy Recovery Ventilator
- Patio
Community Details
- Association fees include common area maintenance
- Ak Elite Management Association
- Secondary HOA Phone (425) 344-5998
- Built by Huseby Homes, LLC
- Bothell Subdivision
- The community has rules related to covenants, conditions, and restrictions
Listing and Financial Details
- Tax Lot 02
- Assessor Parcel Number 01245100000200
Map
Home Values in the Area
Average Home Value in this Area
Property History
| Date | Event | Price | List to Sale | Price per Sq Ft |
|---|---|---|---|---|
| 10/02/2025 10/02/25 | Pending | -- | -- | -- |
| 09/02/2025 09/02/25 | Price Changed | $1,399,950 | -5.1% | $696 / Sq Ft |
| 05/16/2025 05/16/25 | For Sale | $1,474,950 | -- | $734 / Sq Ft |
Source: Northwest Multiple Listing Service (NWMLS)
MLS Number: 2375363
- 618 203rd St SE
- 727 198th Place SE
- 429 203rd Place SE
- 19814 10th Dr SE
- 19921 10th Dr SE
- 20224 11th Dr SE
- 20511 Greening Rd
- 1126 199th St SE
- 1216 199th St SE
- 24 199th Place SE
- 105 202nd St SE
- 603 194th Place SE
- 309 207th Place SE
- 300 208th St SE
- 20318 Bothell Everett Hwy Unit A303
- 1402 194th St SE Unit 1
- 1322 194th St SE Unit B4
- 1322 194th St SE Unit B7
- 1322 194th St SE Unit B1
- 1322 194th St SE Unit B6
Ask me questions while you tour the home.







