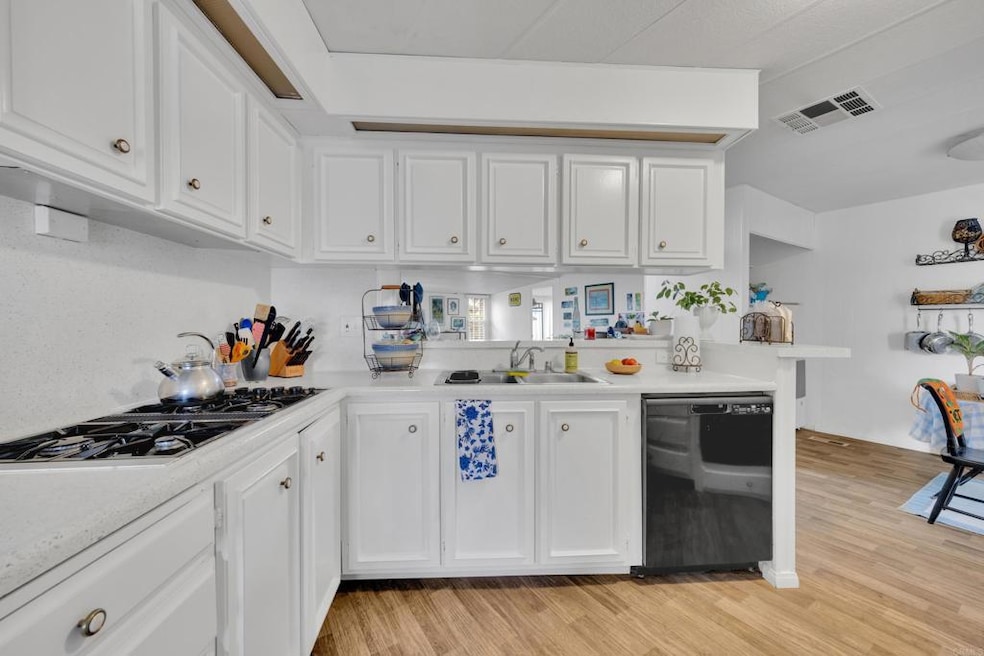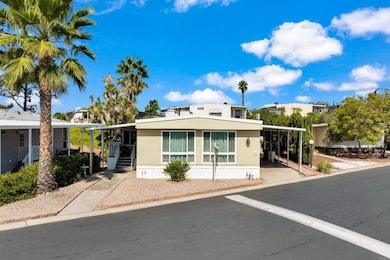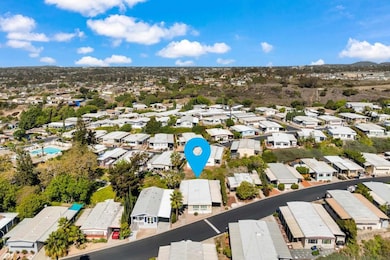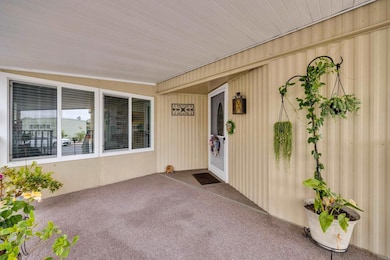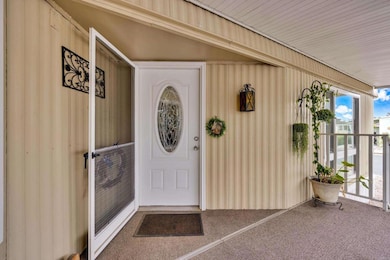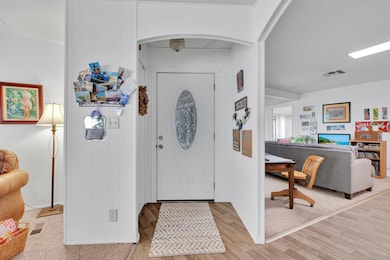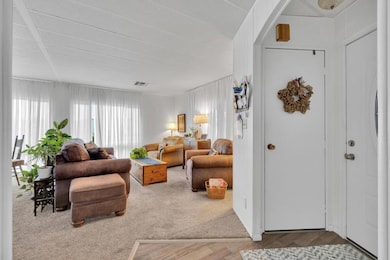2003 Bayview Heights Dr Unit SPC 109 San Diego, CA 92105
Oak Park NeighborhoodEstimated payment $1,853/month
Highlights
- In Ground Pool
- Gated Community
- Property is near a clubhouse
- Oak Park Elementary School Rated A-
- City Lights View
- No HOA
About This Home
Welcome to Your Serene Escape in Bayview Mobile Home Park! Tucked away in one of San Diego’s most desirable manufactured home communities, this beautifully maintained 2-bedroom, 2-bath home offers comfort, style, and convenience—all on a generously sized lot. Inside, you’ll find two spacious living areas, a flexible office space (currently used as a third bedroom), and a separate dining room with charming built-ins. The thoughtfully designed kitchen includes a gas cooktop, separate grill, and a casual bar seating area, perfect for relaxed meals or entertaining guests. The primary suite is a private haven featuring an en suite bathroom, while the second bedroom and additional full bath provide ample space for visitors or personal use. Most windows have been upgraded to dual-pane, enhancing natural light and energy efficiency throughout the home. Step outside and enjoy the San Diego lifestyle on two covered porches, ideal for morning coffee, quiet reading, or evening relaxation. A covered carport offers convenience and protection for your vehicle. Located just 15 minutes from everything—including shopping, restaurants, hiking trails, libraries, and beaches—this home is perfectly positioned for easy access to everything you love. Monthly space rent is $1,250. Buyer must be approved by park management. Whether you’re looking for a peaceful place to downsize, a low-maintenance lifestyle, or a welcoming community to call home—this is it. Come see it today and start your next chapter in Bayview!
Listing Agent
Keller Williams Realty Brokerage Phone: 619-797-6997 License #01933440 Listed on: 10/06/2025

Property Details
Home Type
- Manufactured Home
Year Built
- Built in 1970
Lot Details
- 43 Sq Ft Lot
- Property fronts a private road
- Rural Setting
- South Facing Home
- Level Lot
- Front Yard
- Land Lease of $1,250 per month
Property Views
- City Lights
- Neighborhood
Home Design
- Entry on the 1st floor
- Turnkey
- Raised Foundation
- Metal Roof
- Aluminum Siding
- Pier Jacks
Interior Spaces
- 1,440 Sq Ft Home
- 1-Story Property
- Built-In Features
- Double Pane Windows
- Awning
- Drapes & Rods
- Window Screens
- Living Room
Kitchen
- Gas Oven or Range
- Gas Cooktop
- Dishwasher
- Formica Countertops
- Disposal
Flooring
- Carpet
- Vinyl
Bedrooms and Bathrooms
- 2 Bedrooms
- Mirrored Closets Doors
- Jack-and-Jill Bathroom
- 2 Full Bathrooms
- Dual Vanity Sinks in Primary Bathroom
- Bathtub with Shower
- Walk-in Shower
- Exhaust Fan In Bathroom
- Closet In Bathroom
Laundry
- Laundry Room
- Dryer
- Washer
- 220 Volts In Laundry
Home Security
- Carbon Monoxide Detectors
- Fire and Smoke Detector
Parking
- Attached Carport
- Parking Available
- Paved Parking
- Off-Street Parking
Pool
- In Ground Pool
- Spa
Outdoor Features
- Patio
- Shed
- Front Porch
Location
- Property is near a clubhouse
- Property is near public transit
Mobile Home
- Mobile home included in the sale
- Mobile Home Model is GREENBRIAR
- Mobile Home is 24 x 60 Feet
- Manufactured Home
- Vinyl Skirt
Utilities
- Forced Air Heating System
- Water Heater
Listing and Financial Details
- Tax Lot 008999
- Assessor Parcel Number 7754269413
- Seller Considering Concessions
Community Details
Overview
- No Home Owners Association
- Bayview | Phone (619) 262-1252
Recreation
- Community Pool
Pet Policy
- Dogs and Cats Allowed
- Breed Restrictions
Security
- Resident Manager or Management On Site
- Gated Community
Map
Home Values in the Area
Average Home Value in this Area
Property History
| Date | Event | Price | List to Sale | Price per Sq Ft |
|---|---|---|---|---|
| 11/06/2025 11/06/25 | For Sale | $295,000 | 0.0% | $205 / Sq Ft |
| 10/29/2025 10/29/25 | Pending | -- | -- | -- |
| 09/12/2025 09/12/25 | For Sale | $295,000 | -- | $205 / Sq Ft |
Source: California Regional Multiple Listing Service (CRMLS)
MLS Number: PTP2507683
- 2003 Bayview Heights Dr Unit 157
- 2003 Bayview Heights Dr Unit Spc238
- 2003 Bayview Hts Dr Unit 158
- 2003 Bayview Heights Dr Unit 18
- 5550 Grape St
- 1825 Bayview Heights Dr Unit 97
- 2151 54th St
- 5252 Pirotte Dr
- 0 Weaver St
- 5251 Laurel St
- 2039 Winnett St
- 1675 Pentecost Way Unit 3
- 1641 Pentecost Way Unit 10
- 1627 Pentecost Way Unit 7
- 1653 Pentecost Way Unit 12
- 1651 Pentecost Way Unit 1
- 1687 Pentecost Way Unit 4
- 5863 Roswell St
- 5359 Caminito Mindy
- 2215 Susan Place
- 1737 Bayview Heights Dr Unit 41
- 1671 Pentecost Way Unit 1
- 1720 Oriole St
- 5416 Geneva Ave Unit ID1048813P
- 5416 Geneva Ave Unit ID1048812P
- 3225 55th St
- 1815 Brookline St
- 4971 Dassco Ct
- 4641 Home Ave
- 5641 Imperial Ave
- 5256 Naranja St
- 5622 University Ave
- 6530 College Grove Dr Unit 60
- 4463 Home Ave Unit City Heights Condo
- 6776 Wunderlin Ave
- 5802 University Ave
- 2707 Highland Ave
- 4960 Auburn Dr
- 6427 Shaules Ave
- 3262 College Place
