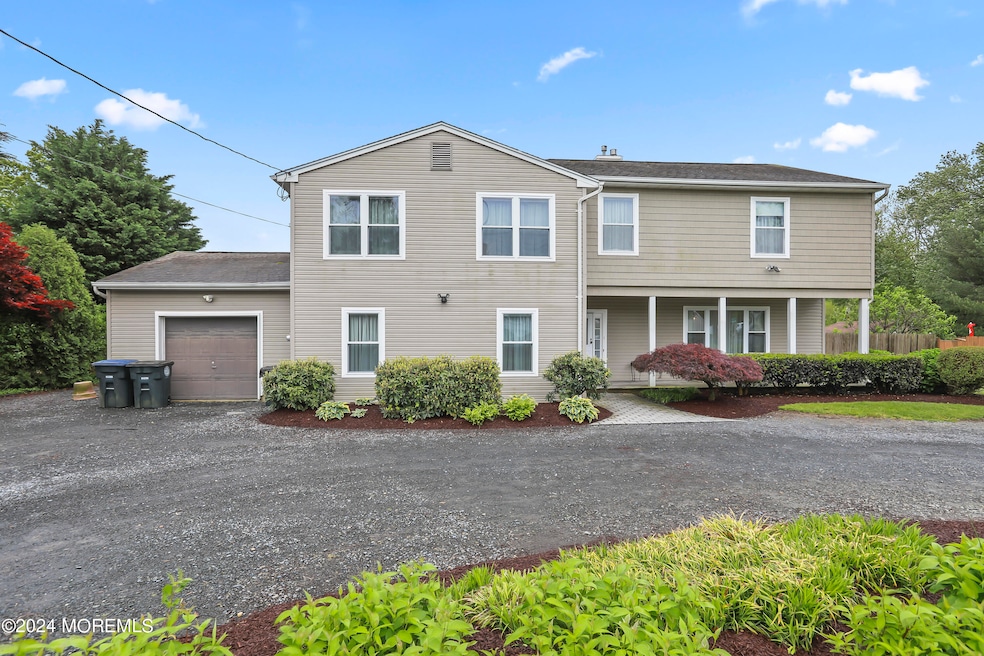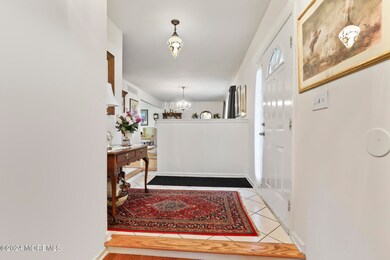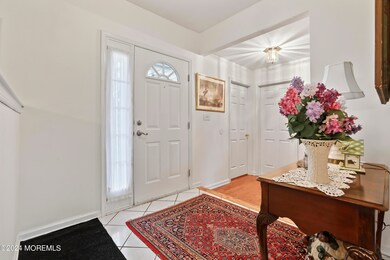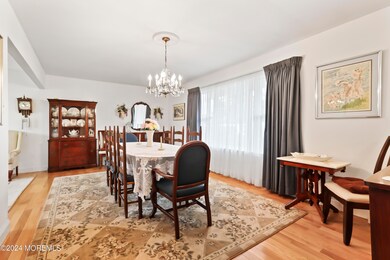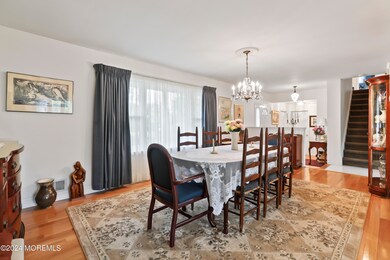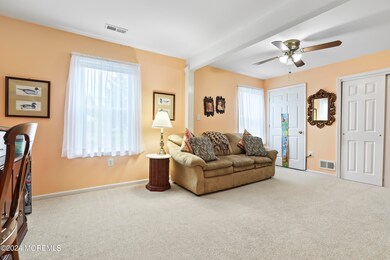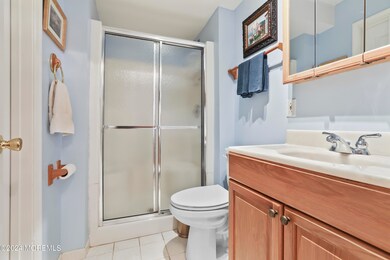
2003 Belmar Blvd Belmar, NJ 07719
Wall Township NeighborhoodHighlights
- Indoor Spa
- New Kitchen
- Whirlpool Bathtub
- In Ground Pool
- Wood Flooring
- Bonus Room
About This Home
As of March 2025Beautiful Park setting in rear of this over size custom home. Saltwater pool is open and ready for fun. Spacious foyer. Step into the living roomwith gas fireplace for chilly nights. Overlooking the living-room is a unique butler's pantry. Kitchen has a bright and airy breakfast nook. Large dining-room to seat 20 comfortable.A private sitting room off kitchen. 5th bedroom that can be used as a den or office. Full bath conveniently located on first floor. Second floor boasts 3 large bedrooms and and a dramatic make-up area in second floor bath. Just steps up to a spacious Master suite featuring two walk-in closets with a third full bath that has a shower and Jacuzzi tub.
Last Agent to Sell the Property
McNeely Agency License #8135168 Listed on: 07/16/2024
Home Details
Home Type
- Single Family
Est. Annual Taxes
- $8,462
Year Built
- Built in 1980
Lot Details
- 0.37 Acre Lot
- Lot Dimensions are 107 x 150
- Oversized Lot
Parking
- 1 Car Attached Garage
- Oversized Parking
- Circular Driveway
- Visitor Parking
- Off-Street Parking
Home Design
- Split Level Home
- Mirrored Walls
- Shingle Roof
- Vinyl Siding
Interior Spaces
- 2,620 Sq Ft Home
- 2-Story Property
- Recessed Lighting
- Gas Fireplace
- Bay Window
- Sliding Doors
- Family Room
- Living Room
- Breakfast Room
- Dining Room
- Den
- Bonus Room
- Indoor Spa
- Partial Basement
Kitchen
- New Kitchen
- Eat-In Kitchen
- Gas Cooktop
- Stove
- Dishwasher
Flooring
- Wood
- Wall to Wall Carpet
- Ceramic Tile
Bedrooms and Bathrooms
- 5 Bedrooms
- Primary bedroom located on second floor
- Walk-In Closet
- 3 Full Bathrooms
- Dual Vanity Sinks in Primary Bathroom
- Whirlpool Bathtub
- Primary Bathroom includes a Walk-In Shower
Laundry
- Dryer
- Washer
Home Security
- Storm Windows
- Storm Doors
Pool
- In Ground Pool
- Outdoor Pool
- Saltwater Pool
- Pool is Self Cleaning
Outdoor Features
- Patio
- Exterior Lighting
Schools
- Central Elementary School
- Wall Intermediate
- Wall High School
Utilities
- Forced Air Zoned Heating and Cooling System
- Heating System Uses Natural Gas
- Natural Gas Water Heater
Community Details
- No Home Owners Association
Listing and Financial Details
- Assessor Parcel Number 5200260000000019
Ownership History
Purchase Details
Home Financials for this Owner
Home Financials are based on the most recent Mortgage that was taken out on this home.Purchase Details
Home Financials for this Owner
Home Financials are based on the most recent Mortgage that was taken out on this home.Purchase Details
Similar Homes in the area
Home Values in the Area
Average Home Value in this Area
Purchase History
| Date | Type | Sale Price | Title Company |
|---|---|---|---|
| Deed | $910,000 | Fidelity National Title | |
| Deed | $835,000 | Break Water Title | |
| Deed | $215,000 | -- |
Mortgage History
| Date | Status | Loan Amount | Loan Type |
|---|---|---|---|
| Open | $806,000 | New Conventional | |
| Previous Owner | $626,250 | New Conventional | |
| Previous Owner | $112,834 | New Conventional | |
| Previous Owner | $250,000 | Credit Line Revolving |
Property History
| Date | Event | Price | Change | Sq Ft Price |
|---|---|---|---|---|
| 03/05/2025 03/05/25 | Sold | $910,000 | +4.6% | $347 / Sq Ft |
| 01/17/2025 01/17/25 | Pending | -- | -- | -- |
| 01/10/2025 01/10/25 | For Sale | $870,000 | +4.2% | $332 / Sq Ft |
| 08/30/2024 08/30/24 | Sold | $835,000 | -1.8% | $319 / Sq Ft |
| 07/30/2024 07/30/24 | Pending | -- | -- | -- |
| 07/16/2024 07/16/24 | For Sale | $849,999 | -- | $324 / Sq Ft |
Tax History Compared to Growth
Tax History
| Year | Tax Paid | Tax Assessment Tax Assessment Total Assessment is a certain percentage of the fair market value that is determined by local assessors to be the total taxable value of land and additions on the property. | Land | Improvement |
|---|---|---|---|---|
| 2024 | $8,462 | $409,200 | $167,400 | $241,800 |
| 2023 | $8,462 | $409,200 | $167,400 | $241,800 |
| 2022 | $8,213 | $409,200 | $167,400 | $241,800 |
| 2021 | $8,213 | $409,200 | $167,400 | $241,800 |
| 2020 | $8,090 | $409,200 | $167,400 | $241,800 |
| 2019 | $7,983 | $409,200 | $167,400 | $241,800 |
| 2018 | $7,914 | $409,200 | $167,400 | $241,800 |
| 2017 | $7,758 | $409,200 | $167,400 | $241,800 |
| 2016 | $7,615 | $409,200 | $167,400 | $241,800 |
| 2015 | $7,789 | $262,700 | $98,600 | $164,100 |
| 2014 | $7,651 | $264,300 | $99,900 | $164,400 |
Agents Affiliated with this Home
-

Seller's Agent in 2025
Kelly Fernandes
Heritage House Sotheby's International Realty
(908) 489-5970
1 in this area
65 Total Sales
-
H
Buyer's Agent in 2025
Heather Quackenbush
Keller Williams Realty Central Monmouth
(732) 915-5109
1 in this area
8 Total Sales
-
F
Seller's Agent in 2024
Francine Simonsen
McNeely Agency
(732) 775-0208
1 in this area
7 Total Sales
-

Buyer's Agent in 2024
Carrie Marxen
NextHome Peninsula Realty Group
(732) 996-3030
1 in this area
11 Total Sales
Map
Source: MOREMLS (Monmouth Ocean Regional REALTORS®)
MLS Number: 22420213
APN: 52-00260-0000-00019
- 1417 Valley Dr
- 1777 Belmar Blvd
- 1407 Edgemere Rd
- 1770 Belmar Blvd
- 1998 Manor Dr
- 1305 Squirrel Rd
- 2011 Diana Rd
- 1604 Marconi Rd
- 1335 State Route 138
- 1331 New Jersey 138
- 2814 Pierce St
- 1826 New Bedford Rd
- 2205 Monmouth Blvd
- 1820 New Jersey 35 Unit 34
- 1721 River Rd
- 1830 Highway 35 Unit 22
- 1830 Highway 35 Unit 1
- 1820 New Jersey 35 Unit 39
- 714 S Riverside Dr
- 638 S Riverside Dr
