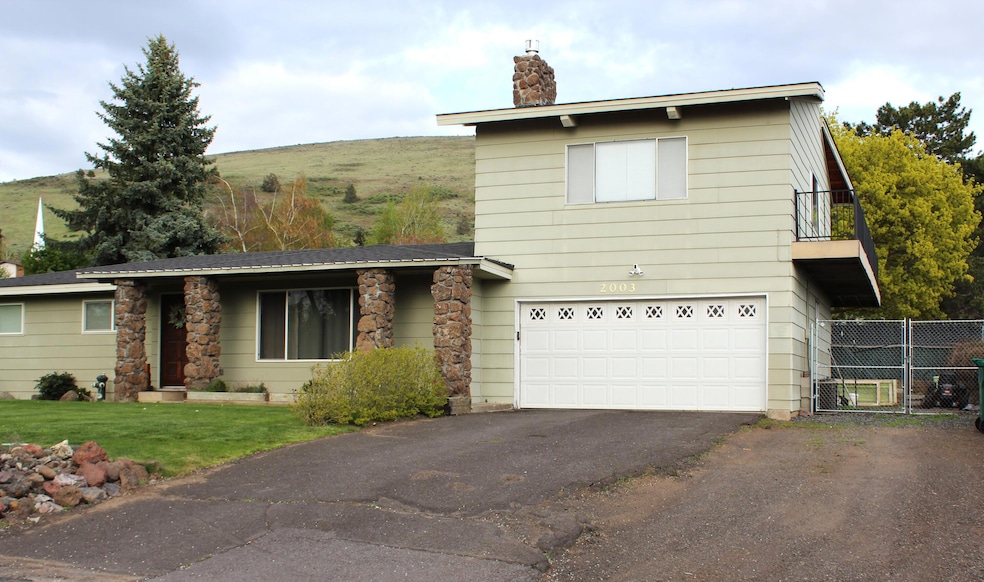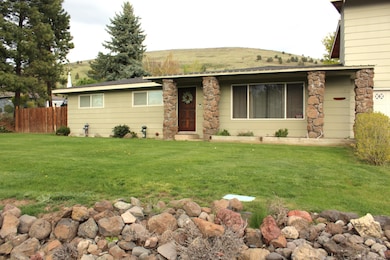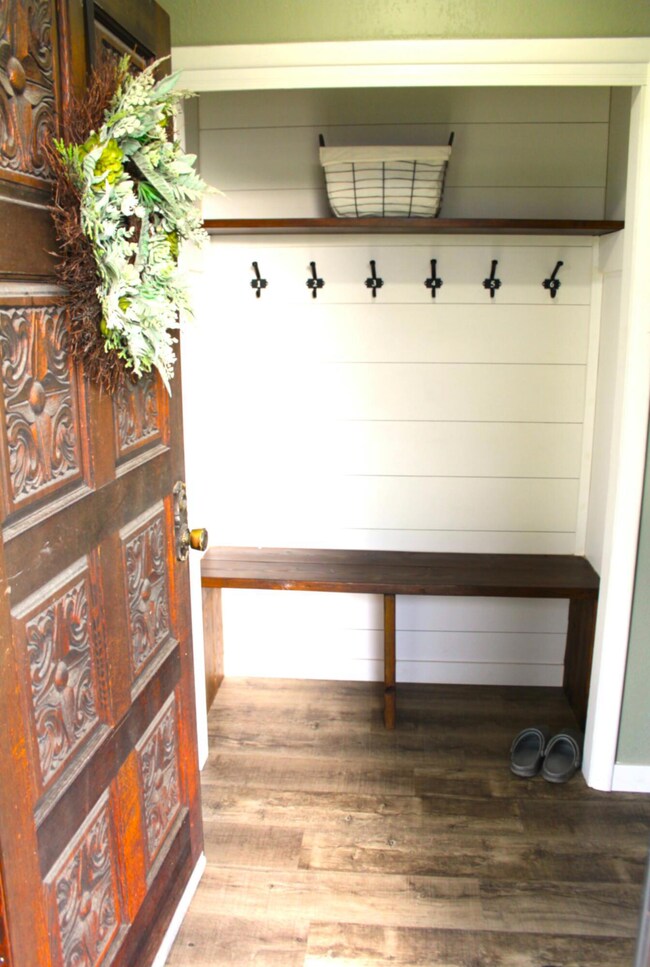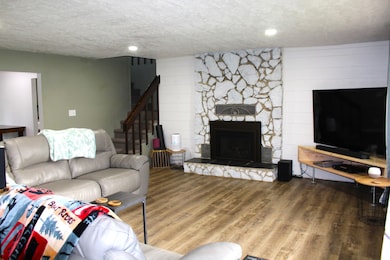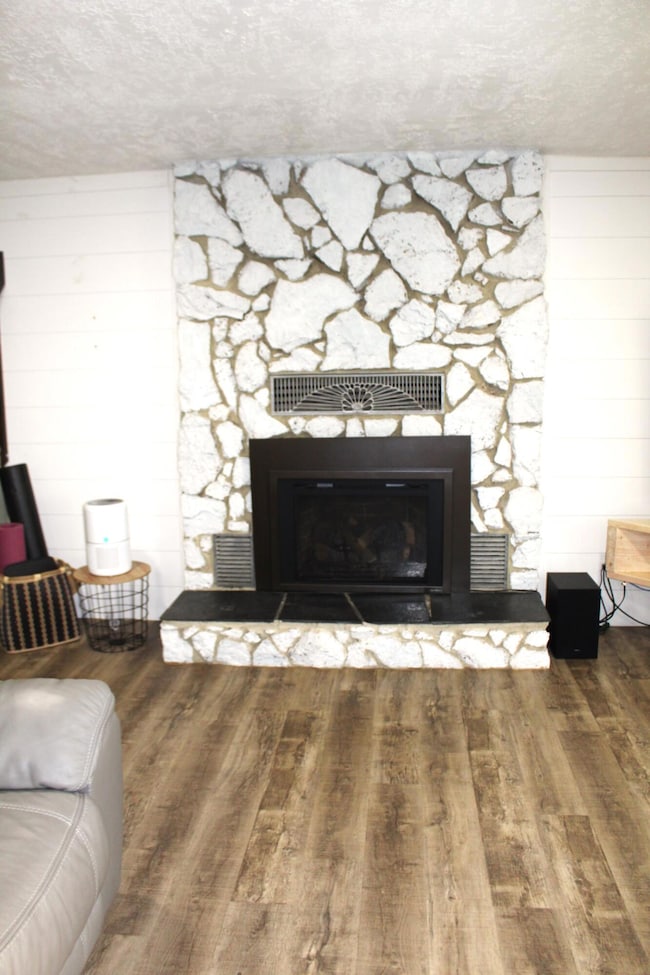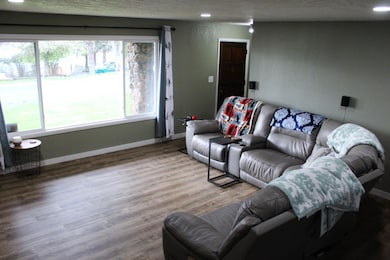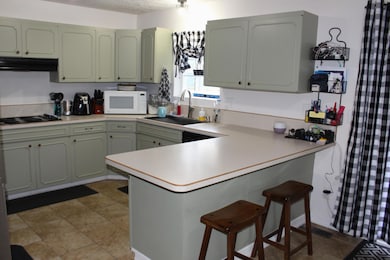2003 Carlson Dr Klamath Falls, OR 97603
Estimated payment $2,192/month
Highlights
- RV Access or Parking
- Mountain View
- Vaulted Ceiling
- Gated Parking
- Deck
- Ranch Style House
About This Home
Beautiful Moyina Heights, Klamath Falls! 3 Bedroom Home with Single Level Living, on a Spacious Corner Lot. This Home features an open Living Room, PLUS a 580 sf Vaulted Great Room above the Garage with Wood Ceiling, Heavy Beams & a Stone Hearth that is wood stove ready. This space also lends itself to an optional 4th Bedroom, with a Patio Door opening to the railed Deck, offering Beautiful Views of the Southern Hills! The Home has been Updated, with a Modern Entry, Bench and Coat Rack. Recessed Lighting, New LVP Flooring, Fresh interior Paint, and a New 200 amp Electrical Panel. The Living Room has a Gas Fireplace, and both the Primary and 2nd Bedrooms have Walk-In Closets, with gorgeous Hardwood Floors in the Primary Bedroom. There is ample Storage in the Home, and the Sliding Door opens from the Dining area to the Covered Patio with Fenced Back Yard. 2 Gated RV Parking options, wide & deep Driveway, and a Finished Garage with Cabinetry. Enjoy nearby Public Trails & Parks!
Home Details
Home Type
- Single Family
Est. Annual Taxes
- $2,326
Year Built
- Built in 1968
Lot Details
- 9,148 Sq Ft Lot
- Fenced
- Landscaped
- Corner Lot
- Level Lot
- Front and Back Yard Sprinklers
- Sprinklers on Timer
- Property is zoned RL, RL
Parking
- 2 Car Garage
- Garage Door Opener
- Gravel Driveway
- Gated Parking
- RV Access or Parking
Property Views
- Mountain
- Territorial
- Valley
Home Design
- Ranch Style House
- Traditional Architecture
- Block Foundation
- Frame Construction
- Composition Roof
Interior Spaces
- 2,105 Sq Ft Home
- Built-In Features
- Vaulted Ceiling
- Ceiling Fan
- Recessed Lighting
- Gas Fireplace
- Double Pane Windows
- Vinyl Clad Windows
- Aluminum Window Frames
- Great Room
- Living Room with Fireplace
Kitchen
- Eat-In Kitchen
- Breakfast Bar
- Oven
- Cooktop with Range Hood
- Dishwasher
- Laminate Countertops
- Disposal
Flooring
- Wood
- Laminate
- Tile
Bedrooms and Bathrooms
- 3 Bedrooms
- Linen Closet
- Walk-In Closet
- 2 Full Bathrooms
- Bathtub with Shower
- Bathtub Includes Tile Surround
Laundry
- Laundry Room
- Dryer
- Washer
Home Security
- Security System Owned
- Carbon Monoxide Detectors
- Fire and Smoke Detector
Accessible Home Design
- Smart Technology
Outdoor Features
- Deck
- Patio
Schools
- Shasta Elementary School
- Henley Middle School
- Henley High School
Utilities
- Forced Air Heating and Cooling System
- Heating System Uses Natural Gas
- Natural Gas Connected
- Phone Available
- Cable TV Available
Community Details
- No Home Owners Association
- Moyina Manor Subdivision
- Property is near a preserve or public land
Listing and Financial Details
- Assessor Parcel Number 504476
- Tax Block 4
Map
Home Values in the Area
Average Home Value in this Area
Tax History
| Year | Tax Paid | Tax Assessment Tax Assessment Total Assessment is a certain percentage of the fair market value that is determined by local assessors to be the total taxable value of land and additions on the property. | Land | Improvement |
|---|---|---|---|---|
| 2025 | $2,390 | $199,480 | -- | -- |
| 2024 | $2,326 | $193,670 | -- | -- |
| 2023 | $2,239 | $193,670 | $0 | $0 |
| 2022 | $2,180 | $182,560 | $0 | $0 |
| 2021 | $2,111 | $177,250 | $0 | $0 |
| 2020 | $2,047 | $172,090 | $0 | $0 |
| 2019 | $1,996 | $167,080 | $0 | $0 |
| 2018 | $1,938 | $162,220 | $0 | $0 |
| 2017 | $1,889 | $157,500 | $0 | $0 |
| 2016 | $1,838 | $152,920 | $0 | $0 |
| 2015 | $1,789 | $148,470 | $0 | $0 |
| 2014 | $1,709 | $144,150 | $0 | $0 |
| 2013 | -- | $139,960 | $0 | $0 |
Property History
| Date | Event | Price | List to Sale | Price per Sq Ft | Prior Sale |
|---|---|---|---|---|---|
| 10/27/2025 10/27/25 | Price Changed | $379,000 | -1.6% | $180 / Sq Ft | |
| 06/02/2025 06/02/25 | Price Changed | $385,000 | -3.7% | $183 / Sq Ft | |
| 05/07/2025 05/07/25 | For Sale | $399,900 | +61.3% | $190 / Sq Ft | |
| 12/02/2020 12/02/20 | Sold | $248,000 | -9.8% | $118 / Sq Ft | View Prior Sale |
| 10/05/2020 10/05/20 | Pending | -- | -- | -- | |
| 07/31/2020 07/31/20 | For Sale | $275,000 | -- | $131 / Sq Ft |
Purchase History
| Date | Type | Sale Price | Title Company |
|---|---|---|---|
| Warranty Deed | $248,000 | Amerititle |
Mortgage History
| Date | Status | Loan Amount | Loan Type |
|---|---|---|---|
| Open | $223,200 | New Conventional |
Source: Oregon Datashare
MLS Number: 220201180
APN: R504476
- 2106 Dawn Dr
- 1735 Chinchalla Way
- 6338 Katie Ln
- 6245 Climax Ave
- 6214 Bryant Ave
- 2113 Watson St
- 1541 Kimberly Dr
- 2411 Vermont St
- 6010 Shasta Way
- 5817 Alva Ave
- 1220 Thomas Dr
- 7575 Cannon Ave
- 2780 Windsor Ave
- 2783 Diane Dr
- 5705 Casa Way
- 6800 S 6th St Unit 68
- 6160 Delaware Ave
- 1904 Logan St
- 1721 Homedale Rd
- 5714 Schiesel Ave
