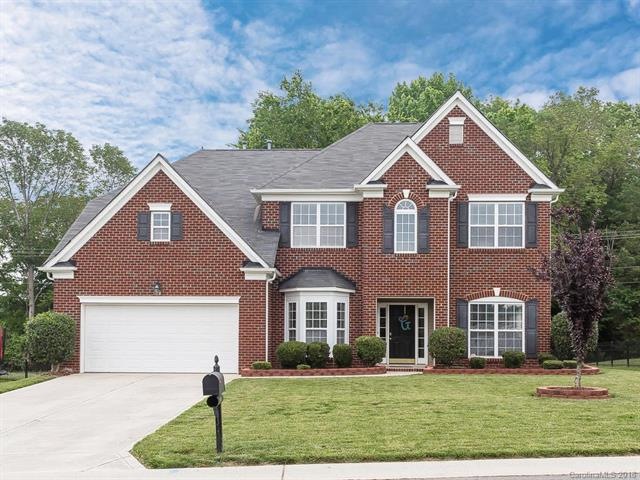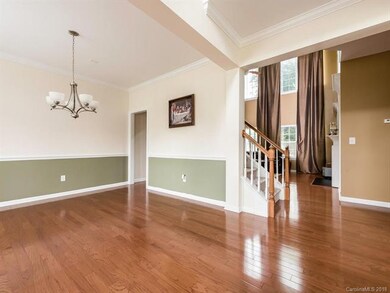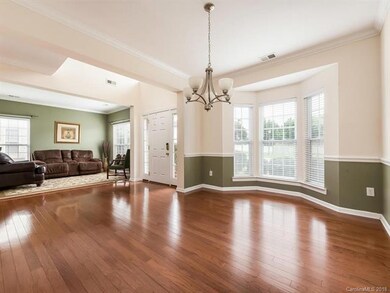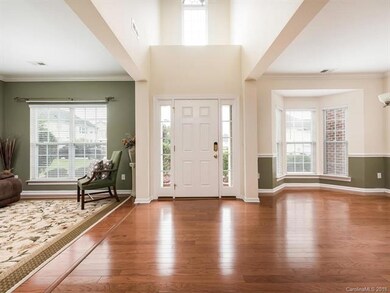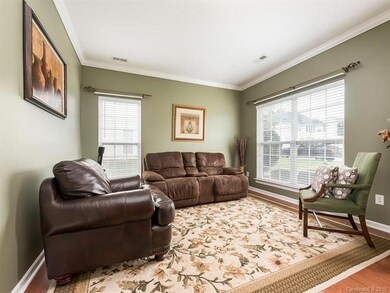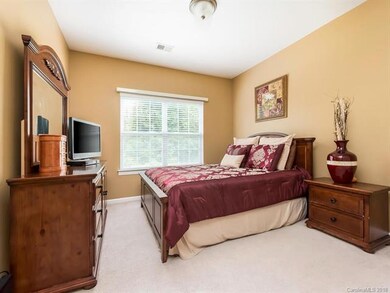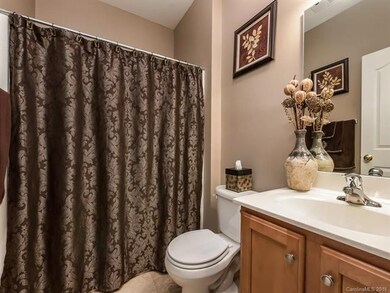
2003 Dataw Ln Indian Trail, NC 28079
Highlights
- Open Floorplan
- Clubhouse
- Engineered Wood Flooring
- Sun Valley Elementary School Rated A-
- Transitional Architecture
- Fireplace
About This Home
As of June 2025This is your opportunity to own a fantastic home in popular Brandon Oaks! The naturally well lit open floor plan is perfect for entertaining! Large kitchen w/ island boasts lots of cabinet/counter space, full size pantry, stainless steel appliances, tile flooring and opens to the great room. Bedroom and full bath on the main. Imagine the formal living room becoming your home office (just add those popular barn doors). Private back yard w/tiled patio adjoins to wooded area for creating memorable cookouts or enjoying some quiet time with a good book. Walk to community pool, pond & playground. Nearby Sun Valley Commons has everything you'll need. Home Warranty Provided.
Home Details
Home Type
- Single Family
Year Built
- Built in 2005
Lot Details
- Irrigation
HOA Fees
- $41 Monthly HOA Fees
Parking
- 2
Home Design
- Transitional Architecture
- Slab Foundation
Interior Spaces
- Open Floorplan
- Fireplace
- Kitchen Island
Flooring
- Engineered Wood
- Tile
Bedrooms and Bathrooms
- Walk-In Closet
- 3 Full Bathrooms
Listing and Financial Details
- Assessor Parcel Number 07-090-673
Community Details
Overview
- Cusick Management Association, Phone Number (704) 544-7779
- Built by Shea
Amenities
- Clubhouse
Ownership History
Purchase Details
Home Financials for this Owner
Home Financials are based on the most recent Mortgage that was taken out on this home.Purchase Details
Home Financials for this Owner
Home Financials are based on the most recent Mortgage that was taken out on this home.Purchase Details
Home Financials for this Owner
Home Financials are based on the most recent Mortgage that was taken out on this home.Purchase Details
Similar Homes in the area
Home Values in the Area
Average Home Value in this Area
Purchase History
| Date | Type | Sale Price | Title Company |
|---|---|---|---|
| Warranty Deed | $500,000 | None Listed On Document | |
| Warranty Deed | $500,000 | None Listed On Document | |
| Warranty Deed | $270,000 | None Available | |
| Warranty Deed | $239,000 | -- | |
| Warranty Deed | $185,000 | -- |
Mortgage History
| Date | Status | Loan Amount | Loan Type |
|---|---|---|---|
| Open | $400,000 | New Conventional | |
| Closed | $400,000 | New Conventional | |
| Previous Owner | $242,500 | New Conventional | |
| Previous Owner | $261,900 | New Conventional | |
| Previous Owner | $82,000 | Stand Alone Second | |
| Previous Owner | $188,900 | Fannie Mae Freddie Mac | |
| Previous Owner | $50,000 | Stand Alone Second |
Property History
| Date | Event | Price | Change | Sq Ft Price |
|---|---|---|---|---|
| 06/27/2025 06/27/25 | Sold | $500,000 | -2.0% | $180 / Sq Ft |
| 05/15/2025 05/15/25 | Price Changed | $510,000 | -1.0% | $184 / Sq Ft |
| 04/18/2025 04/18/25 | For Sale | $515,000 | +90.7% | $186 / Sq Ft |
| 07/18/2018 07/18/18 | Sold | $270,000 | +0.4% | $110 / Sq Ft |
| 06/15/2018 06/15/18 | Pending | -- | -- | -- |
| 06/14/2018 06/14/18 | For Sale | $269,000 | 0.0% | $109 / Sq Ft |
| 05/31/2018 05/31/18 | Pending | -- | -- | -- |
| 05/29/2018 05/29/18 | For Sale | $269,000 | -- | $109 / Sq Ft |
Tax History Compared to Growth
Tax History
| Year | Tax Paid | Tax Assessment Tax Assessment Total Assessment is a certain percentage of the fair market value that is determined by local assessors to be the total taxable value of land and additions on the property. | Land | Improvement |
|---|---|---|---|---|
| 2024 | $2,579 | $301,900 | $66,200 | $235,700 |
| 2023 | $2,544 | $301,900 | $66,200 | $235,700 |
| 2022 | $2,490 | $301,900 | $66,200 | $235,700 |
| 2021 | $2,488 | $301,900 | $66,200 | $235,700 |
| 2020 | $1,635 | $208,500 | $42,000 | $166,500 |
| 2019 | $2,063 | $208,500 | $42,000 | $166,500 |
| 2018 | $1,624 | $208,500 | $42,000 | $166,500 |
| 2017 | $2,167 | $208,500 | $42,000 | $166,500 |
| 2016 | $1,685 | $208,500 | $42,000 | $166,500 |
| 2015 | $1,706 | $208,500 | $42,000 | $166,500 |
| 2014 | $1,655 | $239,090 | $39,000 | $200,090 |
Agents Affiliated with this Home
-
Y
Seller's Agent in 2025
Yvonne Bean
RE/MAX Executives Charlotte, NC
-
M
Buyer's Agent in 2025
Michelle Han
Keller Williams Ballantyne Area
-
A
Seller's Agent in 2018
Angela Reno
RE/MAX Executives Charlotte, NC
-
M
Buyer's Agent in 2018
Mary K Hudome
NorthGroup Real Estate LLC
Map
Source: Canopy MLS (Canopy Realtor® Association)
MLS Number: CAR3396996
APN: 07-090-673
- 2002 Ledare Ln Unit 70
- 5535 Whispering Wind Ln
- 1016 Council Fire Cir
- 705 Sagecroft Ln
- 2026 Rosewater Ln
- 6720 Long Nook Ln
- 423 Wescott St Unit 73
- 2008 Rosewater Ln
- 7442 Sparkleberry Dr
- 2017 Bridleside Dr
- 1101 Warren Red Way
- 3830 Waters Reach Ln
- 2010 Hollyhedge Ln
- 9002 Fenwick Dr
- 5303 Rogers Rd
- 4076 Holly Villa Cir
- 703 Bradberry Ln
- 1010 Craven St
- 411 Carlisle Dr
- 3309 Paxton Ridge Dr
