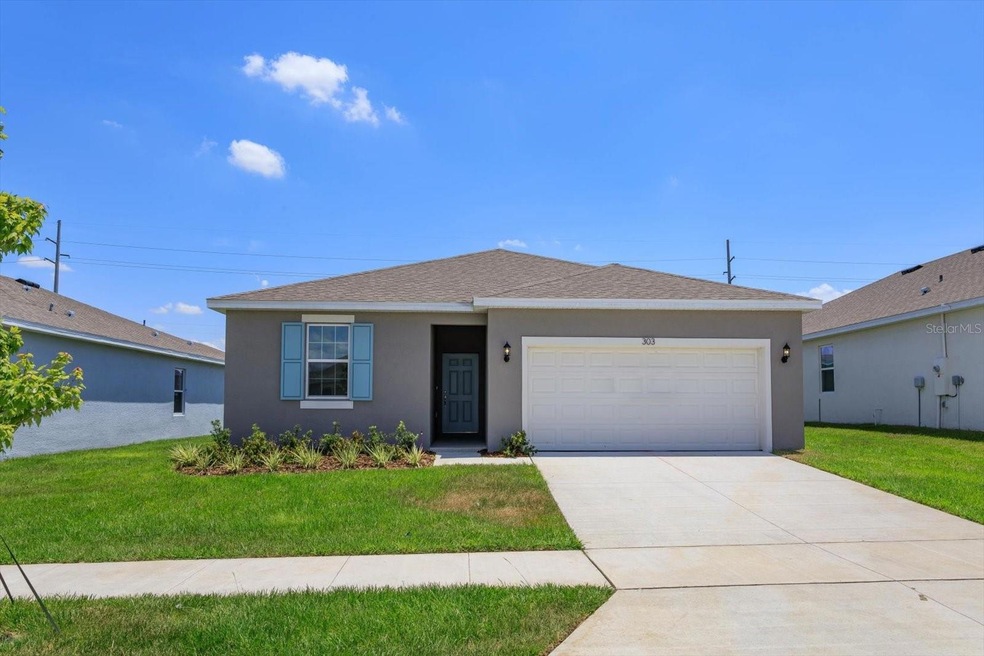PENDING
NEW CONSTRUCTION
$37K PRICE DROP
2003 Firethorn Loop Haines City, FL 33844
Estimated payment $1,965/month
4
Beds
2
Baths
1,598
Sq Ft
$180
Price per Sq Ft
Highlights
- Under Construction
- Open Floorplan
- High Ceiling
- In Ground Pool
- Florida Architecture
- Stone Countertops
About This Home
Under Construction. SAMPLE IMAGE BRADLEY 4 BEDROOM 2 BATH AND 2 CAR GARAGE.
Listing Agent
OLYMPUS EXECUTIVE REALTY INC Brokerage Phone: 407-469-0090 License #3227493 Listed on: 03/24/2025
Home Details
Home Type
- Single Family
Est. Annual Taxes
- $4,071
Year Built
- Built in 2025 | Under Construction
Lot Details
- 5,500 Sq Ft Lot
- Lot Dimensions are 50x110
- East Facing Home
- Level Lot
- Cleared Lot
- Property is zoned PUD
HOA Fees
- $108 Monthly HOA Fees
Parking
- 2 Car Attached Garage
- Garage Door Opener
- Driveway
Home Design
- Home is estimated to be completed on 7/30/25
- Florida Architecture
- Slab Foundation
- Shingle Roof
- Block Exterior
- Stucco
Interior Spaces
- 1,598 Sq Ft Home
- Open Floorplan
- High Ceiling
- Low Emissivity Windows
- Insulated Windows
- Sliding Doors
- Family Room Off Kitchen
- Living Room
- Dining Room
- Fire and Smoke Detector
Kitchen
- Range
- Microwave
- Dishwasher
- Stone Countertops
- Disposal
Flooring
- Carpet
- Concrete
- Tile
Bedrooms and Bathrooms
- 4 Bedrooms
- Split Bedroom Floorplan
- Walk-In Closet
- 2 Full Bathrooms
Laundry
- Laundry Room
- Dryer
- Washer
Outdoor Features
- In Ground Pool
- Covered Patio or Porch
Schools
- Eastside Elementary School
- Boone Middle School
- Haines City Senior High School
Utilities
- Central Heating and Cooling System
- Thermostat
- Electric Water Heater
- Fiber Optics Available
- Cable TV Available
Listing and Financial Details
- Home warranty included in the sale of the property
- Visit Down Payment Resource Website
- Tax Lot 691
- Assessor Parcel Number 27-27-24-757675-0069910
- $2,066 per year additional tax assessments
Community Details
Overview
- Association fees include pool
- Highland Community Management/D. Abercrombie Association, Phone Number (863) 940-2863
- Built by Dream Finders Homes
- Cypress Park Estates Subdivision, Bradley A Floorplan
- The community has rules related to deed restrictions
Recreation
- Community Playground
- Community Pool
- Park
Map
Create a Home Valuation Report for This Property
The Home Valuation Report is an in-depth analysis detailing your home's value as well as a comparison with similar homes in the area
Home Values in the Area
Average Home Value in this Area
Tax History
| Year | Tax Paid | Tax Assessment Tax Assessment Total Assessment is a certain percentage of the fair market value that is determined by local assessors to be the total taxable value of land and additions on the property. | Land | Improvement |
|---|---|---|---|---|
| 2025 | $4,071 | $52,000 | $52,000 | -- |
| 2024 | -- | $52,000 | $52,000 | -- |
| 2023 | -- | $6,349 | $6,349 | -- |
Source: Public Records
Property History
| Date | Event | Price | List to Sale | Price per Sq Ft | Prior Sale |
|---|---|---|---|---|---|
| 11/11/2025 11/11/25 | Sold | $288,033 | 0.0% | $177 / Sq Ft | View Prior Sale |
| 11/06/2025 11/06/25 | Off Market | $288,033 | -- | -- | |
| 10/12/2025 10/12/25 | Price Changed | $288,033 | -10.8% | $177 / Sq Ft | |
| 09/18/2025 09/18/25 | Price Changed | $323,033 | -11.0% | $199 / Sq Ft | |
| 08/24/2025 08/24/25 | For Sale | $363,032 | -- | $223 / Sq Ft |
Source: Stellar MLS
Purchase History
| Date | Type | Sale Price | Title Company |
|---|---|---|---|
| Special Warranty Deed | $909,356 | Df Title | |
| Special Warranty Deed | $909,356 | Df Title |
Source: Public Records
Source: Stellar MLS
MLS Number: G5094725
APN: 27-27-24-757675-006910
Nearby Homes
- 2007 Firethorn Loop
- 2011 Firethorn Loop
- 151 Bottle Brush Dr
- 147 Bottle Brush Dr
- 2015 Firethorn Loop
- 155 Bottle Brush Dr
- 163 Bottle Brush Dr
- 2023 Firethorn Loop
- 520 Silver Palm Dr
- 2031 Firethorn Loop
- 2035 Firethorn Loop
- 519 Silver Palm Dr
- 508 Silver Palm Dr
- 500 Silver Palm Dr
- 507 Silver Palm Dr
- 111 Bottle Brush Dr
- 215 Bottle Brush Dr
- 413 Silver Palm Dr
- 496 Silver Palm Dr
- 107 Bottle Brush Dr

