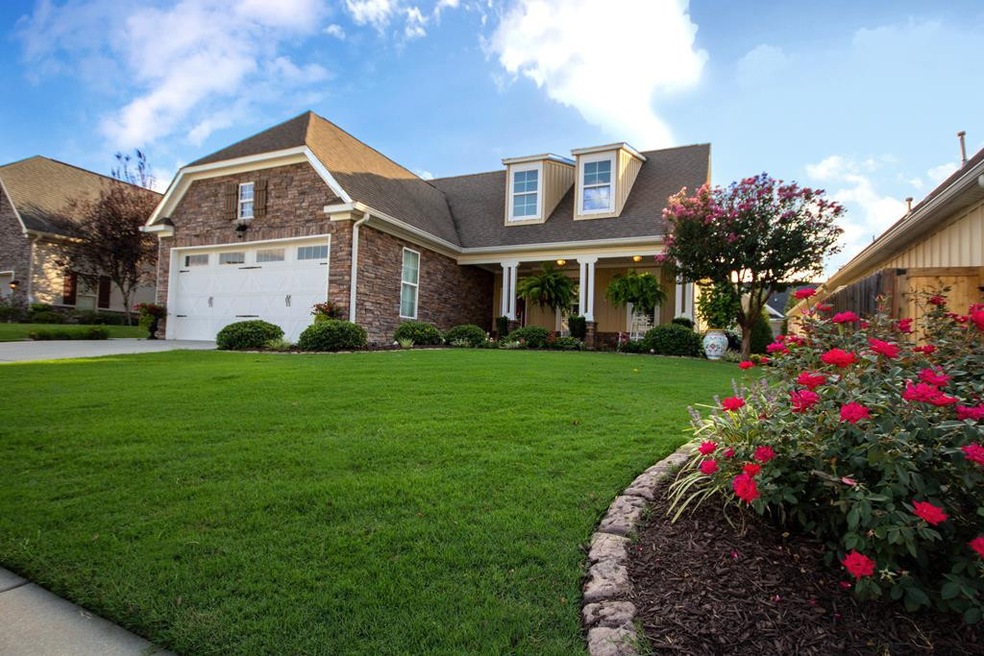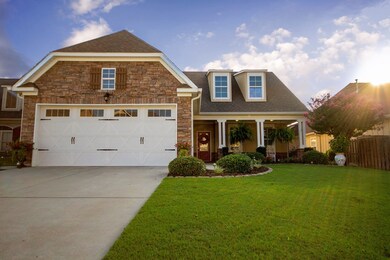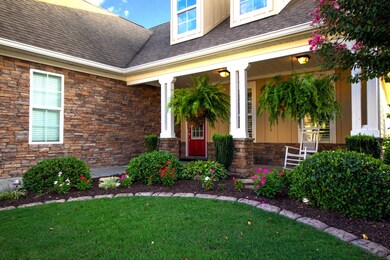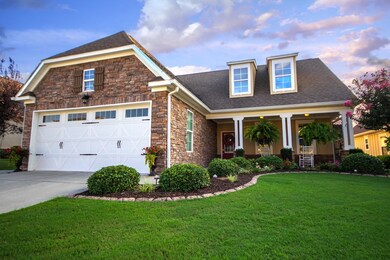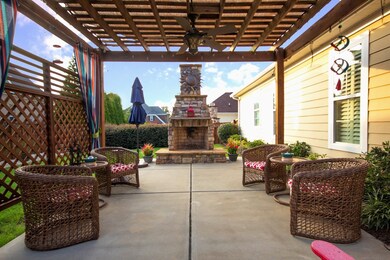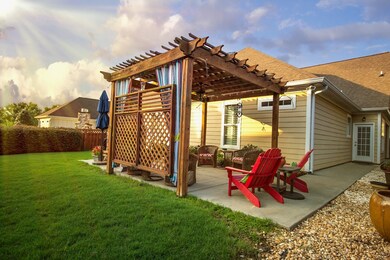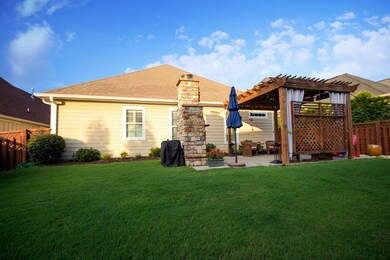
Highlights
- Clubhouse
- Ranch Style House
- Great Room with Fireplace
- Evans Elementary School Rated A
- Wood Flooring
- Mud Room
About This Home
As of April 2025Beautiful ranch located in The Village at Crawford Creek. Many unique features to this home! Side patio located off of breakfast area that leads to gorgeous backyard pergola with outdoor fireplace. MANY upgrades and unique details - including stained cabinets, granite counters and gas range. Great Room has comforting stone fireplace. Home has plantation shutters throughout! There are beautiful hardwood floors throughout much of the home. Two spacious closets are located in the Owner's Suite. The Master Bathroom offers two vanities and separate garden tub with tiled shower. The fourth Bedroom has two closets and built in cabinets with desk that can be used as an Office or Study. Large Laundry Room with Utility sink; Mud Room with Boot Bench. House is in excellent condition! Located in a premier amenities community in the heart of Evans, that offers walking trails, pool, kids' playground, clubhouse and many other extras!
Last Agent to Sell the Property
Anna Adkins
ERA Sunrise Realty Listed on: 12/02/2018
Home Details
Home Type
- Single Family
Est. Annual Taxes
- $3,001
Year Built
- Built in 2009
Lot Details
- Fenced
- Landscaped
- Front and Back Yard Sprinklers
Parking
- 2 Car Attached Garage
- Garage Door Opener
Home Design
- Ranch Style House
- Slab Foundation
- Composition Roof
- Stone Siding
- HardiePlank Type
Interior Spaces
- 2,274 Sq Ft Home
- Built-In Features
- Dry Bar
- Ceiling Fan
- Gas Log Fireplace
- Stone Fireplace
- Insulated Windows
- Insulated Doors
- Mud Room
- Entrance Foyer
- Great Room with Fireplace
- Family Room
- Living Room
- Breakfast Room
- Dining Room
- Pull Down Stairs to Attic
Kitchen
- Eat-In Kitchen
- Gas Range
- Dishwasher
- Utility Sink
- Disposal
Flooring
- Wood
- Carpet
- Ceramic Tile
Bedrooms and Bathrooms
- 4 Bedrooms
- Garden Bath
Laundry
- Laundry Room
- Washer and Gas Dryer Hookup
Home Security
- Home Security System
- Fire and Smoke Detector
Outdoor Features
- Patio
- Front Porch
Schools
- Evans Elementary And Middle School
- Evans High School
Utilities
- Forced Air Heating and Cooling System
- Heating System Uses Natural Gas
- Heat Pump System
- Vented Exhaust Fan
- Water Heater
- Cable TV Available
Listing and Financial Details
- Tax Lot 61
- Assessor Parcel Number 067 1135
Community Details
Overview
- Property has a Home Owners Association
- Crawford Creek Subdivision
Amenities
- Clubhouse
Recreation
- Community Playground
- Community Pool
- Trails
- Bike Trail
Ownership History
Purchase Details
Home Financials for this Owner
Home Financials are based on the most recent Mortgage that was taken out on this home.Purchase Details
Home Financials for this Owner
Home Financials are based on the most recent Mortgage that was taken out on this home.Purchase Details
Home Financials for this Owner
Home Financials are based on the most recent Mortgage that was taken out on this home.Similar Homes in Evans, GA
Home Values in the Area
Average Home Value in this Area
Purchase History
| Date | Type | Sale Price | Title Company |
|---|---|---|---|
| Warranty Deed | $358,900 | -- | |
| Warranty Deed | $265,900 | -- | |
| Deed | $239,900 | -- |
Mortgage History
| Date | Status | Loan Amount | Loan Type |
|---|---|---|---|
| Previous Owner | $254,857 | VA | |
| Previous Owner | $254,922 | No Value Available | |
| Previous Owner | $191,920 | New Conventional |
Property History
| Date | Event | Price | Change | Sq Ft Price |
|---|---|---|---|---|
| 04/22/2025 04/22/25 | Sold | $358,900 | -3.0% | $158 / Sq Ft |
| 03/15/2025 03/15/25 | Pending | -- | -- | -- |
| 03/13/2025 03/13/25 | For Sale | $369,900 | +39.1% | $163 / Sq Ft |
| 02/27/2019 02/27/19 | Sold | $265,900 | -3.3% | $117 / Sq Ft |
| 02/14/2019 02/14/19 | Pending | -- | -- | -- |
| 12/02/2018 12/02/18 | For Sale | $274,900 | -- | $121 / Sq Ft |
Tax History Compared to Growth
Tax History
| Year | Tax Paid | Tax Assessment Tax Assessment Total Assessment is a certain percentage of the fair market value that is determined by local assessors to be the total taxable value of land and additions on the property. | Land | Improvement |
|---|---|---|---|---|
| 2024 | $3,491 | $137,376 | $31,404 | $105,972 |
| 2023 | $3,491 | $129,680 | $27,404 | $102,276 |
| 2022 | $3,199 | $120,864 | $28,704 | $92,160 |
| 2021 | $3,059 | $110,367 | $24,804 | $85,563 |
| 2020 | $2,901 | $102,383 | $22,904 | $79,479 |
| 2019 | $2,742 | $96,666 | $21,404 | $75,262 |
| 2018 | $3,001 | $105,640 | $25,604 | $80,036 |
| 2017 | $2,749 | $96,251 | $20,004 | $76,247 |
| 2016 | $2,658 | $96,463 | $19,380 | $77,083 |
| 2015 | $2,502 | $90,492 | $19,580 | $70,912 |
| 2014 | $2,427 | $86,637 | $16,780 | $69,857 |
Agents Affiliated with this Home
-

Seller's Agent in 2025
Jamie McDowell
Southern Homes And Rentals, Llc
(706) 533-7035
163 Total Sales
-
A
Seller's Agent in 2019
Anna Adkins
ERA Sunrise Realty
-

Buyer's Agent in 2019
Debra Vernon
Blanchard & Calhoun - Evans
(520) 220-9996
182 Total Sales
Map
Source: REALTORS® of Greater Augusta
MLS Number: 434978
APN: 067-1135
- 222 Asa Way
- 263 Asa Way
- 4047 Payten Place
- 5458 Everlook Cir
- 5465 Everlook Cir
- 500 Oconee Cir
- 509 Sagebrush Trail
- 7216 Hoffman Dr
- 1022 Glenhaven Dr
- 4942 Marble Dr
- 322 Farmington Dr
- 997 Glenhaven Dr
- 4025 Stowe Dr
- 606 Bunchgrass St
- 647 Bunchgrass St
- 403 Aldrich Ct
- 354 Farmington Dr E
- 1228 Greenwich Pass
- 937 Rollo Domino Cir
- 327 Holly Oak Way Unit SC80
