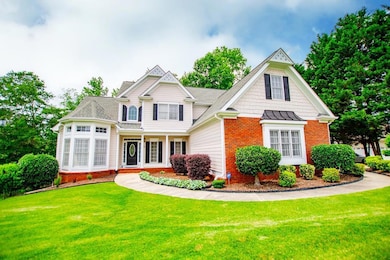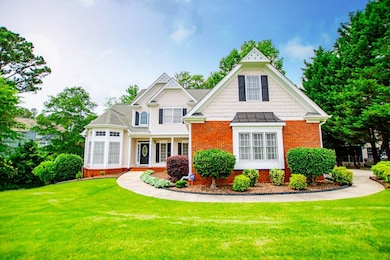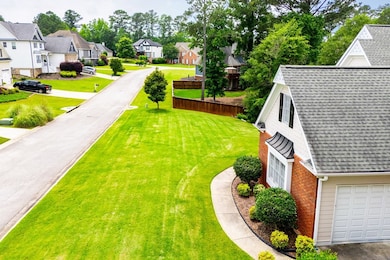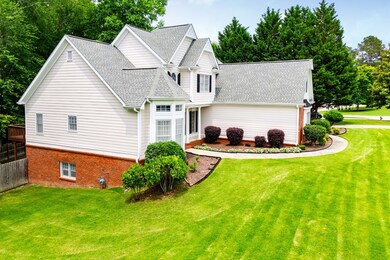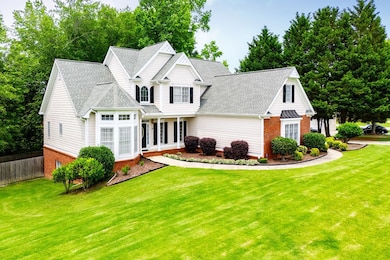2003 Hubbard Ct Villa Rica, GA 30180
Estimated payment $2,571/month
Highlights
- Golf Course Community
- Community Lake
- Main Floor Primary Bedroom
- Lake Privileges
- Traditional Architecture
- Bonus Room
About This Home
Gorgeous 2-story traditional in swim/tennis/golf/pickleball/lake community. Golf cart ride to multiple stunning pools, tennis courts, clubhouse, and playgrounds. This home featured gleaming hardwood floors, primary suite on the main level plus an extra bedroom on the mail level. Owners bath is enormous and equipped with a soaking tub, separate shower, separate vanities, and massive closet. Oversized laundry with cabinetry, cozy den fireplace, 2nd full bath on mail level. Upstairs features 3 bedrooms (one could be a bonus room), full bath. Basement is massive and waterproofed and has another full bath. Back yard is full fenced.
Listing Agent
Metro West Realty Brokerage Phone: 7708360042 License #248313 Listed on: 07/03/2025
Home Details
Home Type
- Single Family
Est. Annual Taxes
- $1,999
Year Built
- Built in 2002
HOA Fees
- $54 Monthly HOA Fees
Parking
- 2 Car Attached Garage
- Garage Door Opener
- Open Parking
Home Design
- Traditional Architecture
- Brick Exterior Construction
Interior Spaces
- 5,253 Sq Ft Home
- 2-Story Property
- Bar
- Ceiling Fan
- Double Pane Windows
- Dining Room
- Den with Fireplace
- Bonus Room
- Ceramic Tile Flooring
- Laundry Room
Kitchen
- Breakfast Area or Nook
- Range
- Microwave
- Dishwasher
Bedrooms and Bathrooms
- 5 Bedrooms
- Primary Bedroom on Main
- Walk-In Closet
- 4 Full Bathrooms
- Soaking Tub
Unfinished Basement
- Walk-Out Basement
- Basement Fills Entire Space Under The House
- Interior Basement Entry
- Finished Basement Bathroom
Schools
- Mirror Lake Elementary School
- Mason Creek Middle School
- Douglas County High School
Utilities
- Forced Air Heating and Cooling System
- Heating System Uses Natural Gas
- Electricity Not Available
- Natural Gas Not Available
- Gas Water Heater
Additional Features
- Energy-Efficient Thermostat
- Lake Privileges
- Fenced
Listing and Financial Details
- Tax Lot 796
- Assessor Parcel Number 02070250107
Community Details
Overview
- Chestnut Creek At Mirror Lake Subdivision
- Community Lake
Recreation
- Golf Course Community
Map
Home Values in the Area
Average Home Value in this Area
Tax History
| Year | Tax Paid | Tax Assessment Tax Assessment Total Assessment is a certain percentage of the fair market value that is determined by local assessors to be the total taxable value of land and additions on the property. | Land | Improvement |
|---|---|---|---|---|
| 2024 | $1,999 | $177,280 | $22,000 | $155,280 |
| 2023 | $1,999 | $161,240 | $18,000 | $143,240 |
| 2022 | $5,244 | $161,240 | $18,000 | $143,240 |
| 2021 | $4,303 | $125,160 | $17,280 | $107,880 |
| 2020 | $4,401 | $126,240 | $14,760 | $111,480 |
| 2019 | $3,845 | $114,400 | $13,840 | $100,560 |
| 2018 | $3,815 | $111,320 | $13,840 | $97,480 |
| 2017 | $3,374 | $99,560 | $13,840 | $85,720 |
| 2016 | $3,474 | $89,600 | $13,120 | $76,480 |
| 2015 | $2,997 | $75,960 | $12,537 | $63,423 |
| 2014 | $3,159 | $78,520 | $12,960 | $65,560 |
| 2013 | -- | $77,520 | $12,960 | $64,560 |
Property History
| Date | Event | Price | Change | Sq Ft Price |
|---|---|---|---|---|
| 07/03/2025 07/03/25 | For Sale | $445,000 | +93.5% | $85 / Sq Ft |
| 02/29/2016 02/29/16 | Sold | $230,000 | -8.0% | $81 / Sq Ft |
| 01/25/2016 01/25/16 | Pending | -- | -- | -- |
| 12/30/2015 12/30/15 | Price Changed | $249,900 | -3.8% | $88 / Sq Ft |
| 11/18/2015 11/18/15 | For Sale | $259,900 | +36.9% | $91 / Sq Ft |
| 02/25/2014 02/25/14 | Sold | $189,900 | 0.0% | $66 / Sq Ft |
| 01/24/2014 01/24/14 | Pending | -- | -- | -- |
| 01/08/2014 01/08/14 | For Sale | $189,900 | -- | $66 / Sq Ft |
Purchase History
| Date | Type | Sale Price | Title Company |
|---|---|---|---|
| Warranty Deed | $230,000 | -- | |
| Warranty Deed | $189,900 | -- | |
| Foreclosure Deed | $172,550 | -- | |
| Warranty Deed | $229,000 | -- | |
| Deed | $310,100 | -- | |
| Deed | $292,500 | -- | |
| Deed | $273,000 | -- | |
| Deed | $50,000 | -- |
Mortgage History
| Date | Status | Loan Amount | Loan Type |
|---|---|---|---|
| Open | $50,000 | New Conventional | |
| Previous Owner | $151,920 | New Conventional | |
| Previous Owner | $237,305 | New Conventional | |
| Previous Owner | $210,000 | New Conventional | |
| Previous Owner | $228,000 | Stand Alone Second | |
| Previous Owner | $271,759 | New Conventional | |
| Previous Owner | $212,250 | New Conventional |
Source: West Metro Board of REALTORS®
MLS Number: 147940
APN: 7025-02-0-0-107
- 385 Jada Ln
- 2207 Corkscrew Way
- 100 Woods Walk
- 2518 Sonoma Valley
- 418 Jada Ln
- 1105 Corkscrew Way
- 404 Scenic View Ct
- 508 Brady Dr
- 508 Brady Dr
- 2436 Napa Valley Dr
- 517 Brady Dr
- 108 Anderson Rd
- 505 Brady Dr
- 501 Brady Dr
- 2487 Napa Valley Dr
- 1123 Corkscrew Way
- 2464 Napa Valley Dr
- 4006 Shaded Oasis Ln
- 3005 Weeping Willow Way
- 3023 Chris

