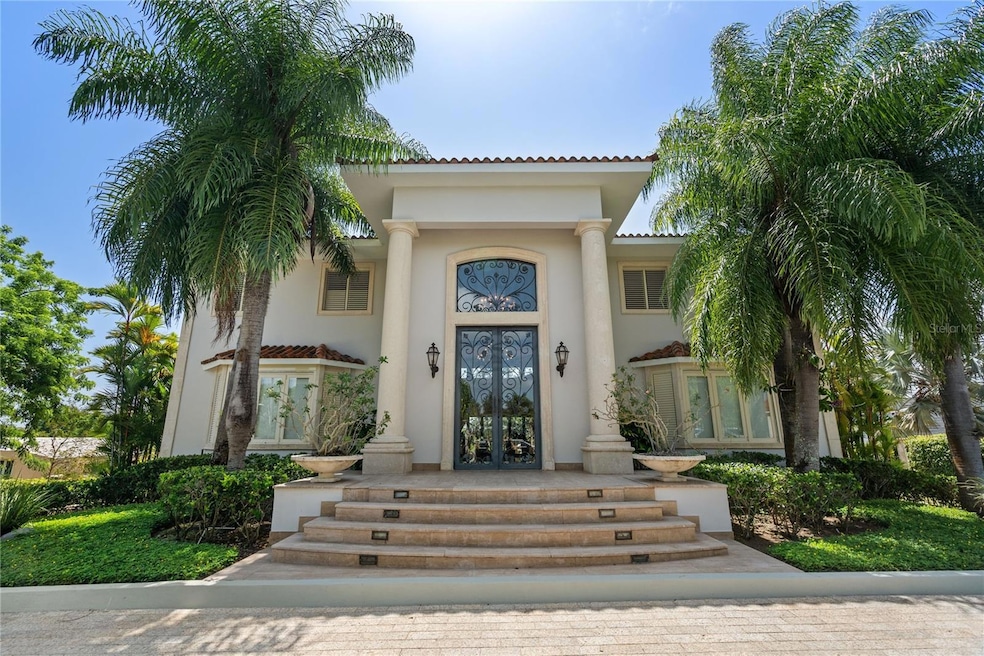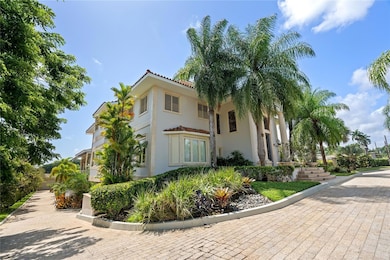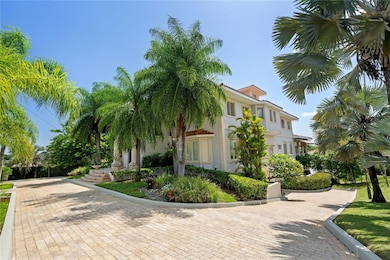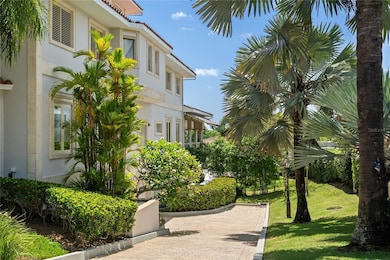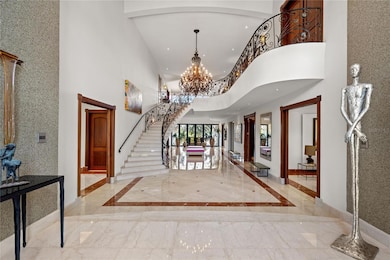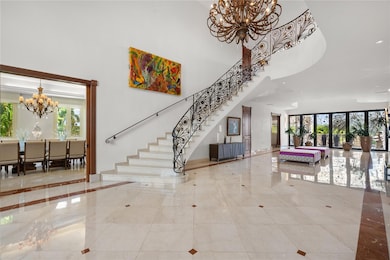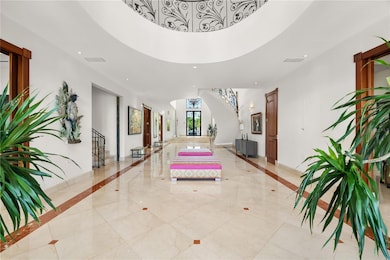2003 Jose Fidalgo Diaz San Juan, PR 00926
Estimated payment $28,994/month
Highlights
- Infinity Pool
- Open Floorplan
- Cathedral Ceiling
- Sauna
- Marble Flooring
- Outdoor Kitchen
About This Home
Majestic property in the Caldas, built in 2007. Impressive from start to finish, offering 10,686 square feet and 3,683 square meters of land. Surrounded by lush vegetation, it features an incredibly beautiful backyard with a pool, gazebo with bathroom, BBQ, ice machine, kitchen, sound system, and TV. Additionally, it has a game room with a wine cellar and pool table, 4 terraces, a garage for 4 cars and additional garage that accommodates two more cars, electric generator, 2 water cisterns, computer system that monitors the entire property, smart home, electric storm shutters. This incredible property has 5 bedrooms, with the main ones having walk-in closets and an attic for additional storage, 7 full bathrooms, and 4 half bathrooms. The master room has a sauna, 2 walk-in closets, and a spacious bathroom. On the top floor of this property, there is a huge library with a bathroom and spectacular views from every window. Elegance is a factor that is not lacking in this property; every detail is unique. From the entrance, you can enjoy the elegance and spaciousness with an incredible view of the enormous backyard. Its cathedral ceilings with elegant chandeliers capture your attention. It has an elevator that accesses each floor in case you don't want to use the stairs.
Listing Agent
CRISTINA CACERES Brokerage Phone: 787-751-2073 License #19401 Listed on: 05/22/2024
Home Details
Home Type
- Single Family
Year Built
- Built in 2007
Lot Details
- 3,683 Sq Ft Lot
- North Facing Home
- Dog Run
- Metered Sprinkler System
- Garden
- Property is zoned R3
HOA Fees
- $150 Monthly HOA Fees
Parking
- 6 Car Attached Garage
- 6 Carport Spaces
Home Design
- Tri-Level Property
- Concrete Roof
- Concrete Siding
- Concrete Perimeter Foundation
Interior Spaces
- 10,686 Sq Ft Home
- Elevator
- Open Floorplan
- Wet Bar
- Built-In Features
- Bar Fridge
- Dry Bar
- Cathedral Ceiling
- Ceiling Fan
- French Doors
- Sliding Doors
- Living Room
- Sauna
- Marble Flooring
Kitchen
- Eat-In Kitchen
- Built-In Convection Oven
- Indoor Grill
- Cooktop
- Microwave
- Freezer
- Ice Maker
- Dishwasher
- Wine Refrigerator
- Solid Surface Countertops
- Trash Compactor
- Disposal
Bedrooms and Bathrooms
- 5 Bedrooms
- Walk-In Closet
Laundry
- Laundry Room
- Dryer
- Washer
Home Security
- Smart Home
- Hurricane or Storm Shutters
Accessible Home Design
- Accessibility Features
Pool
- Infinity Pool
- Lap Pool
- Outdoor Shower
- Pool Lighting
Outdoor Features
- Balcony
- Courtyard
- Outdoor Kitchen
- Exterior Lighting
- Outdoor Storage
- Outdoor Grill
- Private Mailbox
Utilities
- Central Air
- Mini Split Air Conditioners
- Heating Available
- Water Filtration System
- Electric Water Heater
- Private Sewer
- High Speed Internet
- Cable TV Available
Listing and Financial Details
- Visit Down Payment Resource Website
- Assessor Parcel Number 11403850017000
Community Details
Overview
- Caldasa Ass Association
- Urb. Mansiones De Caldas Subdivision
- Association Owns Recreation Facilities
- The community has rules related to allowable golf cart usage in the community
Recreation
- Tennis Courts
- Park
Security
- Security Guard
Map
Home Values in the Area
Average Home Value in this Area
Property History
| Date | Event | Price | List to Sale | Price per Sq Ft |
|---|---|---|---|---|
| 08/29/2025 08/29/25 | For Sale | $4,600,000 | 0.0% | $430 / Sq Ft |
| 08/20/2025 08/20/25 | Off Market | $4,600,000 | -- | -- |
| 05/29/2025 05/29/25 | For Sale | $4,600,000 | 0.0% | $430 / Sq Ft |
| 05/20/2025 05/20/25 | Off Market | $4,600,000 | -- | -- |
| 01/15/2025 01/15/25 | Price Changed | $4,600,000 | 0.0% | $430 / Sq Ft |
| 01/15/2025 01/15/25 | For Sale | $4,600,000 | -16.4% | $430 / Sq Ft |
| 12/16/2024 12/16/24 | Off Market | $5,500,000 | -- | -- |
| 10/11/2024 10/11/24 | Price Changed | $5,500,000 | -8.3% | $515 / Sq Ft |
| 05/22/2024 05/22/24 | For Sale | $6,000,000 | -- | $561 / Sq Ft |
Source: Stellar MLS
MLS Number: PR9106431
- 14 Acre Lagoon View Estate
- 0 Camino Entrada Al Lago Unit MFRPR9105585
- 6 Parcha Unit 6
- 0 Malva Unit 23 MFRPR9114237
- 65 Taft La Cumbre
- 701 Kennedy Unit 701
- Extensión Santa María Calle Malva #23
- Calle Tulip #225 Cond Courtyard Unit 13
- C5 Parque de Bucare
- 1010 Orquid Unit PH-1104
- 1010 Calle Orquid Unit 102
- 1010 Calle Orquid Unit 1106
- 3013 Camino Alejandr Fontainebleu Plaza Unit 303
- 1969 Calle Nogal
- 3011 Alejandrino Ave Unit 2103
- 1814 San Diego San Ignacio Dev
- 77 Orquidea
- 1805 Camelia
- 10 Unit B
- TT 1B Violeta
- 424 Boulevard
- 842 -Pr Cond Altomonte Unit 909
- 2503 Carretera 177 Unit 2503
- 385 Felisa Rincon de Gautier Unit 1401
- 1010 Calle Orquid Unit 1106
- 15 Principal
- PR-199 Cond Chalets Del Parque Unit 1A6
- T-14 Calle McKinley
- 29 Calle Basilio Catala Unit 308
- J 19 Jefferson Parkville
- 0 Ave San Ignacio Unit MFRPR9117302
- 241 E Winston Churchill Ave Unit E202
- 1721 San Edmundo Unit 1721
- D-77 Paseo Las Vistas
- 0 Av San Ignacio Unit F-201
- M7 Sierra Del Río
- 270 Ave San Ignacio Unit L505
- 145 Obis
- PR-2 Villa Caparra Plaza Unit PH-1
- 9TH STREET Urb El Mirador de Cupey Unit K-2
