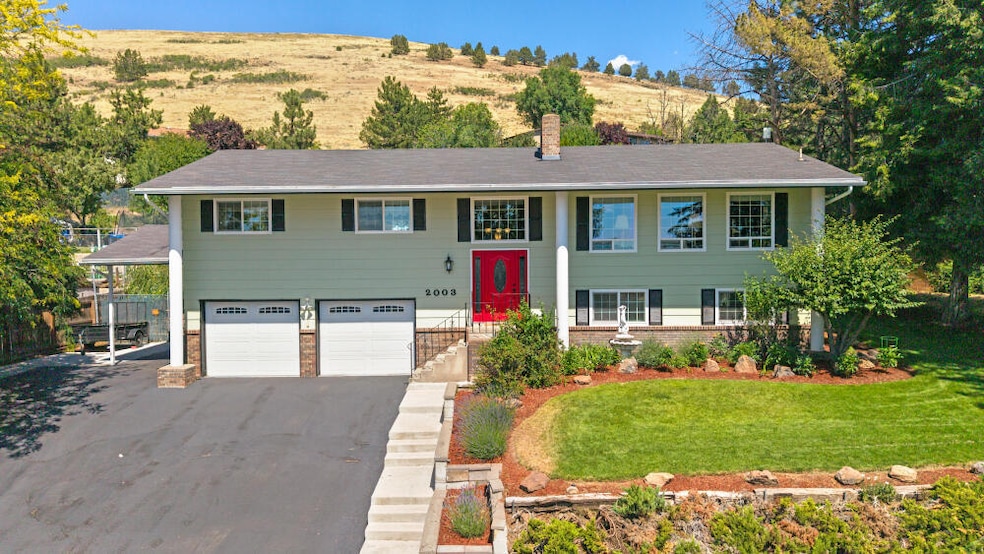
2003 Kimberly Dr Klamath Falls, OR 97603
Estimated payment $2,917/month
Highlights
- Greenhouse
- Deck
- Wood Flooring
- Lake View
- Traditional Architecture
- Granite Countertops
About This Home
Beautiful Home in Moyina Heights - Spacious, Private & Move-In Ready!
Located in a desirable neighborhood, this lovely 4-BR, 3-BR home offers 2,632 sq.ft. of comfortable living space.The bright, open kitchen features granite countertops, cherry cabinets, and maple hardwood floors, seamlessly connecting to the dining area & living room with a cozy pellet stove, perfect for relaxing evenings. There is also a family room & office. The large bedrooms provide plenty of space for family or guests & the updated bathrooms add modern convenience. Outside, enjoy a deck ideal for entertaining, overlooking a beautifully landscaped yard filled with perennial gardens. Additional outdoor amenities include a shed, greenhouse & charming gazebo. This home combine spaciousness, privacy and thoughtful updates in a peaceful setting. Whether you're hosting friends or enjoying quiet moments, this property offers the perfect balance of comfort & beauty. Don't miss your chance to own this exceptional home!
Listing Agent
Infinity Real Estate Group-Keller Williams Realty Southern Oregon License #930500327 Listed on: 07/08/2025

Home Details
Home Type
- Single Family
Est. Annual Taxes
- $2,882
Year Built
- Built in 1976
Lot Details
- 0.39 Acre Lot
- Fenced
- Landscaped
- Level Lot
- Front and Back Yard Sprinklers
- Sprinklers on Timer
- Property is zoned RL, RL
Parking
- 2 Car Attached Garage
- Driveway
Property Views
- Lake
- Mountain
- Territorial
- Neighborhood
Home Design
- Traditional Architecture
- Slab Foundation
- Frame Construction
- Composition Roof
Interior Spaces
- 2,632 Sq Ft Home
- 2-Story Property
- Ceiling Fan
- Vinyl Clad Windows
- Family Room
- Living Room
- Dining Room
- Home Office
- Laundry Room
Kitchen
- Breakfast Bar
- Oven
- Range
- Dishwasher
- Granite Countertops
- Trash Compactor
- Disposal
Flooring
- Wood
- Laminate
- Tile
Bedrooms and Bathrooms
- 4 Bedrooms
- 3 Full Bathrooms
- Bathtub with Shower
- Bathtub Includes Tile Surround
Home Security
- Carbon Monoxide Detectors
- Fire and Smoke Detector
Outdoor Features
- Deck
- Greenhouse
- Gazebo
- Shed
Schools
- Shasta Elementary School
- Henley Middle School
- Henley High School
Utilities
- Forced Air Heating and Cooling System
- Heating System Uses Natural Gas
- Pellet Stove burns compressed wood to generate heat
- Natural Gas Connected
- Water Heater
Community Details
- No Home Owners Association
- East Hills Estates Subdivision
Listing and Financial Details
- Assessor Parcel Number 504546
- Tax Block 2
Map
Home Values in the Area
Average Home Value in this Area
Tax History
| Year | Tax Paid | Tax Assessment Tax Assessment Total Assessment is a certain percentage of the fair market value that is determined by local assessors to be the total taxable value of land and additions on the property. | Land | Improvement |
|---|---|---|---|---|
| 2024 | $2,883 | $240,440 | -- | -- |
| 2023 | $2,774 | $240,440 | $0 | $0 |
| 2022 | $2,701 | $226,650 | $0 | $0 |
| 2021 | $2,615 | $220,050 | $0 | $0 |
| 2020 | $2,535 | $213,650 | $0 | $0 |
| 2019 | $2,472 | $207,430 | $0 | $0 |
| 2018 | $2,400 | $201,390 | $0 | $0 |
| 2017 | $2,339 | $195,530 | $0 | $0 |
| 2016 | $2,276 | $189,840 | $0 | $0 |
| 2015 | $2,077 | $172,690 | $0 | $0 |
| 2014 | $2,179 | $184,320 | $0 | $0 |
| 2013 | -- | $178,960 | $0 | $0 |
Property History
| Date | Event | Price | Change | Sq Ft Price |
|---|---|---|---|---|
| 07/18/2025 07/18/25 | Pending | -- | -- | -- |
| 07/08/2025 07/08/25 | For Sale | $489,000 | -- | $186 / Sq Ft |
Mortgage History
| Date | Status | Loan Amount | Loan Type |
|---|---|---|---|
| Closed | $74,000 | New Conventional | |
| Closed | $230,000 | New Conventional |
Similar Homes in Klamath Falls, OR
Source: Oregon Datashare
MLS Number: 220205436
APN: R504546
- 2113 Watson St
- 2003 Carlson Dr
- 6711 Shasta Way
- 7575 Cannon Ave
- 6307 Elder Way
- 6214 Bryant Ave
- 0 Vermont St
- 6622 Eberlein Ave
- 6216 Sage Way
- 2730 Heritage Ct
- 2780 Windsor Ave
- 1240 Carlson Dr
- 5907 Alva Ave
- 2728 Sierra Heights Dr
- 6800 S 6th St Unit 68
- 6800 S 6th St Unit 1
- 1104 Tamera Dr
- 2774 Eastmount St
- 5817 Alva Ave
- 6160 Delaware Ave






