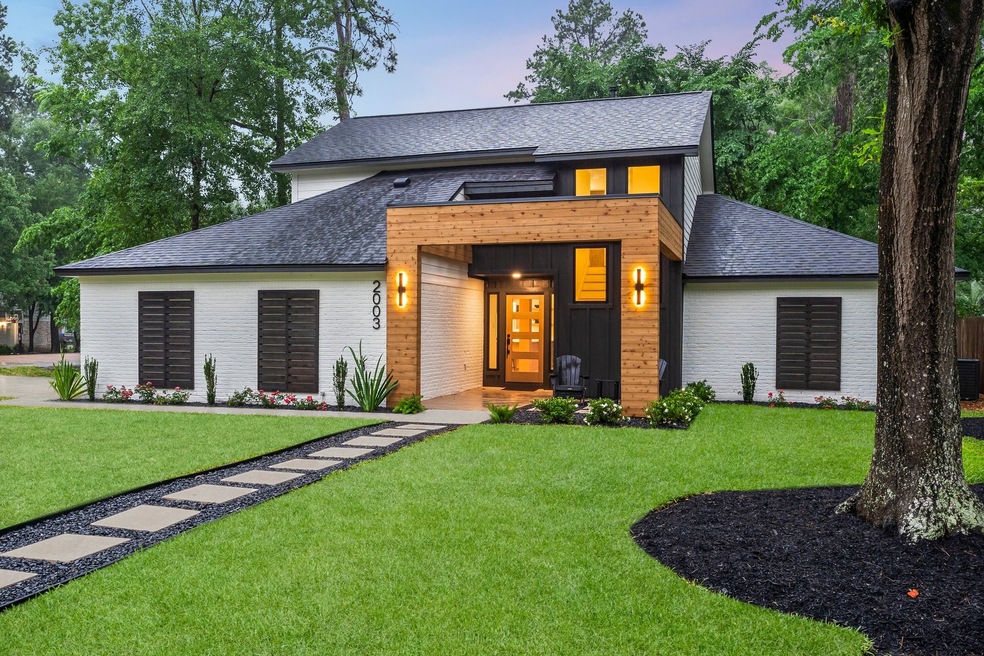
2003 Longstraw Place Spring, TX 77380
Grogan's Mill NeighborhoodEstimated payment $3,945/month
Highlights
- Deck
- Contemporary Architecture
- 1 Fireplace
- Lamar Elementary School Rated A-
- Wood Flooring
- 5-minute walk to Logger's Hollow Park
About This Home
Must see completely remodeled gem by CORNERSTONE CONSTRUCTION in highly sought after Grogans Mill Village. Fabulous re-designed space for open living concept in kitchen/dining/living area. Every detail, finish, feature has been thoughtfully designed/selected by a discerning eye for perfection.Authentic white french oak wood floors.Fine custom cabinetry. High end quartz counters.Upscale lighting, fixtures.Linear FP on impressive feature wall in Living. Modern Kitchen has central island w/seating/extra storage, top-notch custom cabinets, SS appliances, open shelves, custom vent hood. New W/I pantry, Laundry w/quartz, cabs, generous storage. Custom wine bar has spectacular antiqued mirrored wall. Primary Suite has feature wall, wood flrs, new windows/slider door. Ensuite bath has custom double vanities, quartz, W/I custom shower/tile, shelves. More updates include: Roof, HVAC, windows, interior/exterior paint, plumbing, lighting, flooring, landscaping, irrigation system, drive/walkway.
Home Details
Home Type
- Single Family
Est. Annual Taxes
- $4,833
Year Built
- Built in 1975
Lot Details
- 9,145 Sq Ft Lot
- Back Yard Fenced
- Corner Lot
- Sprinkler System
Parking
- 2 Car Attached Garage
Home Design
- Contemporary Architecture
- Traditional Architecture
- Brick Exterior Construction
- Slab Foundation
- Composition Roof
- Wood Siding
Interior Spaces
- 2,333 Sq Ft Home
- 2-Story Property
- Ceiling Fan
- 1 Fireplace
- Family Room Off Kitchen
- Living Room
- Breakfast Room
- Dining Room
- Utility Room
- Washer and Electric Dryer Hookup
- Fire and Smoke Detector
Kitchen
- Breakfast Bar
- Walk-In Pantry
- Gas Oven
- Gas Range
- Microwave
- Dishwasher
- Kitchen Island
- Disposal
Flooring
- Wood
- Carpet
- Tile
Bedrooms and Bathrooms
- 4 Bedrooms
- Double Vanity
- Bathtub with Shower
Eco-Friendly Details
- Energy-Efficient Thermostat
Outdoor Features
- Deck
- Patio
Schools
- Lamar Elementary School
- Knox Junior High School
- The Woodlands College Park High School
Utilities
- Central Heating and Cooling System
- Heating System Uses Gas
- Programmable Thermostat
Listing and Financial Details
- Exclusions: staging items
Community Details
Overview
- Wdlnds Village Grogans Mill Subdivision
Recreation
- Community Pool
Map
Home Values in the Area
Average Home Value in this Area
Tax History
| Year | Tax Paid | Tax Assessment Tax Assessment Total Assessment is a certain percentage of the fair market value that is determined by local assessors to be the total taxable value of land and additions on the property. | Land | Improvement |
|---|---|---|---|---|
| 2025 | $5,611 | $335,293 | $60,000 | $275,293 |
| 2024 | $5,611 | $279,851 | -- | -- |
| 2023 | $1,350 | $254,410 | $60,000 | $235,120 |
| 2022 | $4,416 | $231,280 | $60,000 | $231,080 |
| 2021 | $4,304 | $210,250 | $14,170 | $206,680 |
| 2020 | $4,106 | $191,140 | $14,170 | $176,970 |
| 2019 | $4,523 | $204,500 | $14,170 | $190,330 |
| 2018 | $3,216 | $193,860 | $14,170 | $179,690 |
| 2017 | $4,831 | $215,110 | $14,170 | $200,940 |
| 2016 | $4,586 | $204,170 | $14,170 | $200,940 |
| 2015 | $3,088 | $185,610 | $14,170 | $203,280 |
| 2014 | $3,088 | $168,740 | $14,170 | $184,210 |
Property History
| Date | Event | Price | Change | Sq Ft Price |
|---|---|---|---|---|
| 08/06/2025 08/06/25 | Pending | -- | -- | -- |
| 07/23/2025 07/23/25 | For Sale | $650,000 | +132.1% | $279 / Sq Ft |
| 01/17/2025 01/17/25 | Sold | -- | -- | -- |
| 11/20/2024 11/20/24 | Pending | -- | -- | -- |
| 08/23/2024 08/23/24 | For Sale | $280,000 | -- | $120 / Sq Ft |
Purchase History
| Date | Type | Sale Price | Title Company |
|---|---|---|---|
| Special Warranty Deed | -- | None Listed On Document | |
| Vendors Lien | -- | Chicago Title | |
| Warranty Deed | -- | -- | |
| Deed | -- | -- |
Mortgage History
| Date | Status | Loan Amount | Loan Type |
|---|---|---|---|
| Previous Owner | $121,438 | FHA | |
| Previous Owner | $98,800 | No Value Available |
Similar Homes in Spring, TX
Source: Houston Association of REALTORS®
MLS Number: 42185886
APN: 9728-04-02500
- 11612 Timberwild St
- 1936 Foxtail Place
- 1904 Nursery Rd
- 1810 N Red Cedar Cir
- 1903 Old Field Place
- 1848 Nursery Rd
- 1911 N Red Cedar Cir
- 1109 E Red Cedar Cir
- 2403 W Settlers Way
- 2139 E Settlers Way
- 2344 W Settlers Way
- 1304 E Red Cedar Cir
- 1320 E Red Cedar Cir
- 2705 S Millbend Dr
- 33 Crystal Lake Ln
- 12006 Acorn Oak St
- 22 Cokeberry St
- 2015 Royal Oak Place
- 67 Marabou Place
- 2 Raccoon Ln






