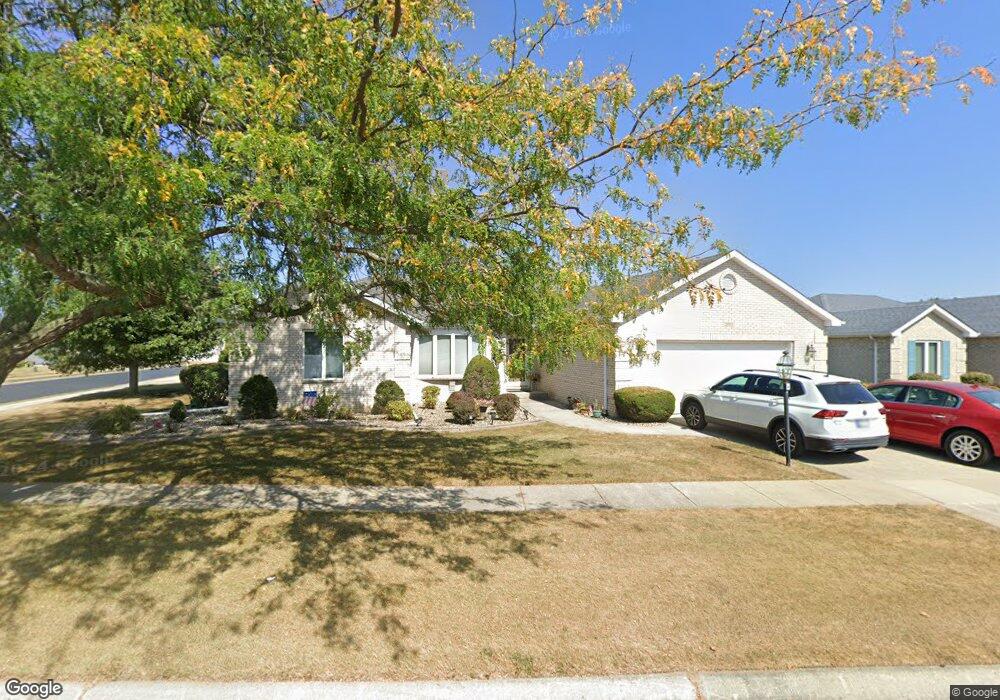2003 Lucas Pkwy Lowell, IN 46356
Cedar Creek NeighborhoodEstimated Value: $302,000 - $313,340
2
Beds
2
Baths
1,792
Sq Ft
$172/Sq Ft
Est. Value
About This Home
This home is located at 2003 Lucas Pkwy, Lowell, IN 46356 and is currently estimated at $308,585, approximately $172 per square foot. 2003 Lucas Pkwy is a home located in Lake County with nearby schools including Lowell Middle School and Lowell Senior High School.
Ownership History
Date
Name
Owned For
Owner Type
Purchase Details
Closed on
Mar 17, 2016
Sold by
Krismanick John L and Krismanick Joanne M
Bought by
John And Joanne Krismanick Living Trust
Current Estimated Value
Create a Home Valuation Report for This Property
The Home Valuation Report is an in-depth analysis detailing your home's value as well as a comparison with similar homes in the area
Home Values in the Area
Average Home Value in this Area
Purchase History
| Date | Buyer | Sale Price | Title Company |
|---|---|---|---|
| John And Joanne Krismanick Living Trust | -- | None Available |
Source: Public Records
Tax History Compared to Growth
Tax History
| Year | Tax Paid | Tax Assessment Tax Assessment Total Assessment is a certain percentage of the fair market value that is determined by local assessors to be the total taxable value of land and additions on the property. | Land | Improvement |
|---|---|---|---|---|
| 2024 | $7,083 | $276,200 | $35,000 | $241,200 |
| 2023 | $2,580 | $267,200 | $35,000 | $232,200 |
| 2022 | $2,580 | $258,000 | $35,000 | $223,000 |
| 2021 | $2,191 | $219,100 | $24,600 | $194,500 |
| 2020 | $2,046 | $204,600 | $24,600 | $180,000 |
| 2019 | $2,089 | $200,500 | $24,600 | $175,900 |
| 2018 | $2,243 | $194,700 | $24,600 | $170,100 |
| 2017 | $2,212 | $182,700 | $24,600 | $158,100 |
| 2016 | $1,918 | $174,100 | $24,600 | $149,500 |
| 2014 | $1,768 | $164,200 | $24,600 | $139,600 |
| 2013 | $1,866 | $165,000 | $24,600 | $140,400 |
Source: Public Records
Map
Nearby Homes
- The Wolcott Plan at Beverly Estates
- The Sherman Plan at Beverly Estates
- The Washington Plan at Beverly Estates
- The Walton Plan at Beverly Estates
- The Walton 2 Plan at Beverly Estates
- The Revere Plan at Beverly Estates
- The Stockton Plan at Beverly Estates
- The Redbud Plan at Beverly Estates
- The Middleton Plan at Beverly Estates
- The Magnolia Plan at Beverly Estates
- The Madison Plan at Beverly Estates
- The Juniper Plan at Beverly Estates
- The Jefferson Plan at Beverly Estates
- The Harrison Plan at Beverly Estates
- The Franklin Plan at Beverly Estates
- The Firethorn Plan at Beverly Estates
- The Azalea Plan at Beverly Estates
- The Adams Plan at Beverly Estates
- 4839 Richard Dr
- 18345 Judith Way
- 274 Banyan Dr
- 2027 Lucas Pkwy
- 266 Banyan Dr
- 1955 Lucas Pkwy
- 1960 Lucas Pkwy
- 2010 Lucas Pkwy
- 2035 Lucas Pkwy
- 263 Banyan Dr
- 252 Banyan Dr
- 327 E Eastland Cir
- 251 Banyan Dr
- 330 E Eastland Cir
- 2043 Lucas Pkwy
- 1940 Lucas Pkwy
- 271 Trenton Dr
- 1949 Lucas Pkwy
- 310 W Eastland Cir
- 2068 Lucas Pkwy
- 318 W Eastland Cir
- 253 Trenton Dr
