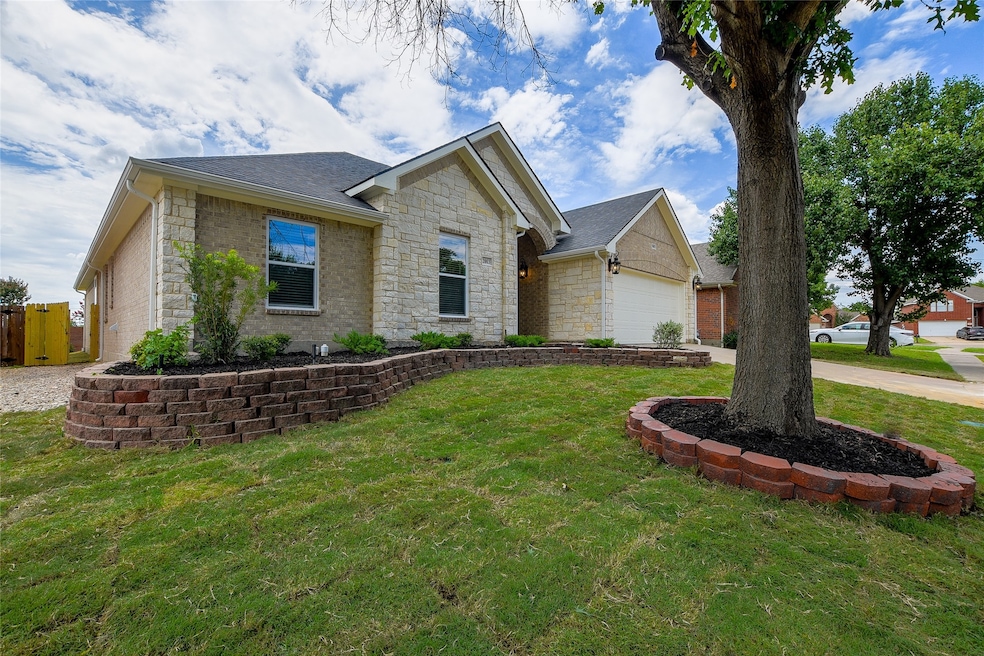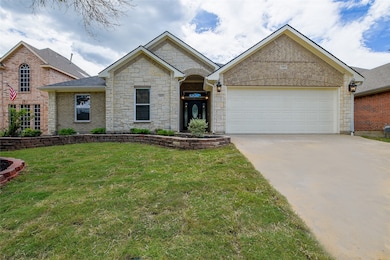
2003 Merritt Way Arlington, TX 76018
South East Arlington NeighborhoodEstimated payment $3,012/month
Highlights
- Open Floorplan
- Private Yard
- 2 Car Attached Garage
- Traditional Architecture
- Covered Patio or Porch
- Eat-In Kitchen
About This Home
Don’t Let This Home’s Age Fool You – It’s Brand-New Inside & Out!
Welcome to this fully reimagined 4-bedroom, 2-bath showpiece in Arlington’s sought-after Hunter Pointe Addition. Every inch of this home has been rebuilt, refreshed, and refined—brick, cabinets, counters, floors, roof, AC—nothing was left untouched.
Step into a bright, open layout with soaring 11-foot ceilings, abundant natural light, and seamless flow from room to room. The spacious primary suite offers a peaceful retreat, while the fully updated bathrooms and generous secondary bedrooms give everyone their own space to enjoy.
The heart of the home—a sleek, modern kitchen with quartz countertops and brand-new cabinetry—opens to an inviting living space perfect for gatherings. Outside, the backyard is ready for quiet evenings or lively get-togethers.
Major upgrades include: Brand-new brick exterior, All-new cabinetry & quartz countertops,New flooring throughout, New roof & 5-ton AC system, High-end insulation for superior efficiency, Energy-efficient gas tankless water heater, Smart-home wiring throughout
Located minutes from Arlington’s best shopping, dining, parks, and entertainment—AT&T Stadium, Globe Life Field, Joe Pool Lake, and The Parks Mall—this home delivers both convenience and lifestyle.
Move-in ready, turnkey perfect—this is the rare new home you’ve been waiting for!
Listing Agent
Briggs Freeman Sotheby's Int'l Brokerage Phone: 214-592-5375 License #0758166 Listed on: 07/02/2025
Home Details
Home Type
- Single Family
Est. Annual Taxes
- $7,278
Year Built
- Built in 1999
Lot Details
- 7,187 Sq Ft Lot
- Wood Fence
- Block Wall Fence
- Landscaped
- Private Yard
- Back Yard
HOA Fees
- $23 Monthly HOA Fees
Parking
- 2 Car Attached Garage
- Front Facing Garage
- Garage Door Opener
Home Design
- Traditional Architecture
- Brick Exterior Construction
- Slab Foundation
- Composition Roof
Interior Spaces
- 2,315 Sq Ft Home
- 1-Story Property
- Open Floorplan
- Ceiling Fan
- Electric Fireplace
- Window Treatments
- Laminate Flooring
- Fire and Smoke Detector
- Washer and Electric Dryer Hookup
Kitchen
- Eat-In Kitchen
- Electric Oven
- Electric Cooktop
- Microwave
- Dishwasher
- Kitchen Island
- Disposal
Bedrooms and Bathrooms
- 4 Bedrooms
- 2 Full Bathrooms
Outdoor Features
- Covered Patio or Porch
Schools
- Beckham Elementary School
- Seguin High School
Utilities
- Central Heating and Cooling System
- Heating System Uses Natural Gas
- Tankless Water Heater
- High Speed Internet
- Cable TV Available
Listing and Financial Details
- Legal Lot and Block 78 / 1
- Assessor Parcel Number 07171625
Community Details
Overview
- Association fees include all facilities, ground maintenance
- Hunter Pointe HOA
- Hunter Pointe Add Subdivision
Recreation
- Community Playground
Map
Home Values in the Area
Average Home Value in this Area
Tax History
| Year | Tax Paid | Tax Assessment Tax Assessment Total Assessment is a certain percentage of the fair market value that is determined by local assessors to be the total taxable value of land and additions on the property. | Land | Improvement |
|---|---|---|---|---|
| 2024 | $1,138 | $333,000 | $64,683 | $268,317 |
| 2023 | $6,989 | $383,901 | $50,000 | $333,901 |
| 2022 | $7,161 | $288,964 | $50,000 | $238,964 |
| 2021 | $6,801 | $265,864 | $50,000 | $215,864 |
| 2020 | $5,976 | $237,960 | $50,000 | $187,960 |
| 2019 | $6,001 | $238,861 | $50,000 | $188,861 |
| 2018 | $1,684 | $209,981 | $25,000 | $184,981 |
| 2017 | $5,081 | $219,495 | $25,000 | $194,495 |
| 2016 | $4,619 | $173,538 | $25,000 | $148,538 |
| 2015 | $1,714 | $158,500 | $25,000 | $133,500 |
| 2014 | $1,714 | $158,500 | $25,000 | $133,500 |
Property History
| Date | Event | Price | Change | Sq Ft Price |
|---|---|---|---|---|
| 08/23/2025 08/23/25 | Pending | -- | -- | -- |
| 08/12/2025 08/12/25 | Price Changed | $438,000 | -0.2% | $189 / Sq Ft |
| 07/30/2025 07/30/25 | Price Changed | $439,000 | -2.4% | $190 / Sq Ft |
| 07/02/2025 07/02/25 | For Sale | $449,990 | -- | $194 / Sq Ft |
Purchase History
| Date | Type | Sale Price | Title Company |
|---|---|---|---|
| Special Warranty Deed | -- | Spartan Title | |
| Warranty Deed | -- | None Listed On Document | |
| Warranty Deed | -- | Stnt | |
| Vendors Lien | -- | Stewart Title | |
| Warranty Deed | -- | Stewart Title |
Mortgage History
| Date | Status | Loan Amount | Loan Type |
|---|---|---|---|
| Open | $244,400 | Construction | |
| Previous Owner | $171,350 | VA | |
| Previous Owner | $164,568 | VA | |
| Previous Owner | $154,613 | VA | |
| Previous Owner | $40,000,000 | No Value Available |
Similar Homes in the area
Source: North Texas Real Estate Information Systems (NTREIS)
MLS Number: 20987669
APN: 07171625
- 2000 Merritt Way
- 2109 Merritt Way
- 2100 Gate Pointe Way
- 6205 Snow Ridge Ct
- 2131 Post Wood Ln
- 6018 Vancil Dr
- 6302 Willowstone Trail
- 6320 Merritt Way Ct
- 2322 Snowdon Dr
- 1510 Loveland Dr
- 5744 Chelmsford Trail
- 2333 Snowdon Dr
- 1507 Sienna Dr
- 1806 Winter Pass Trail
- 5715 Streamside Dr
- 2103 Bolivar Dr
- 5621 Creekhollow Dr
- 2312 Bantry Ln
- 5701 Indian Hill Dr
- 2015 Zuefeldt Dr






