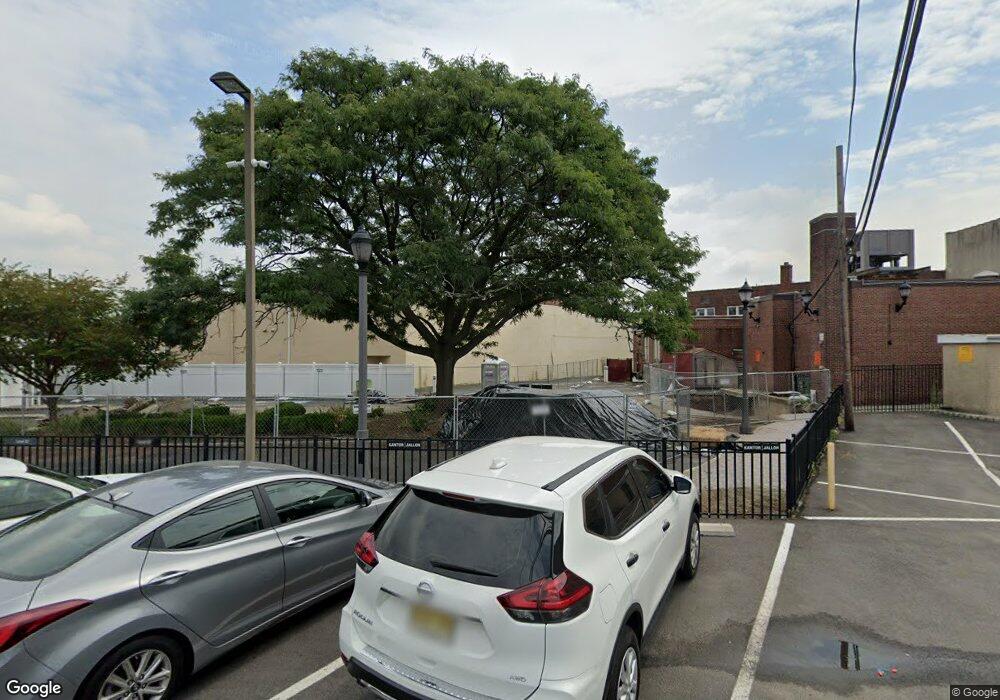1
Bed
1
Bath
788
Sq Ft
--
Built
About This Home
This home is located at 2003 Morris Ave Unit 303, Union, NJ 07083. 2003 Morris Ave Unit 303 is a home located in Union County with nearby schools including Connecticut Farms Elementary School, Union High School, and St Michael Parish School.
Create a Home Valuation Report for This Property
The Home Valuation Report is an in-depth analysis detailing your home's value as well as a comparison with similar homes in the area
Home Values in the Area
Average Home Value in this Area
Tax History Compared to Growth
Map
Nearby Homes
- 7 Jessica Ln
- 1035 Pine Ave
- 1084 Pine Ave
- 937 Roosevelt Ave
- 1249 Plane St
- 1010 Falls Terrace
- 987 Floyd Terrace
- 2159 Berwyn St
- 1244 Grandview Ave
- 926 Floyd Terrace
- 2010 Gless Ave
- 843 Boyd Ave
- 109 Headley Terrace
- 1231 Glenn Ave
- 2112 Gless Ave
- 210 Globe Ave
- 1120 Weber St
- 118 Orchard Terrace
- 867 Dona Rd
- 127 Orchard Terrace
- 2003 Morris Ave Unit 402
- 2003 Morris Ave Unit 413
- 2003 Morris Ave Unit 403
- 2003 Morris Ave Unit 417
- 2003 Morris Ave Unit 405
- 2003 Morris Ave
- 2003 Morris Ave Unit 315
- 2003 Morris Ave Unit 314
- 2003 Morris Ave Unit 206
- 2003 Morris Ave Unit 311
- 2003 Morris Ave Unit 208
- 2003 Morris Ave Unit 410
- 2003 Morris Ave Unit 317
- 2003 Morris Ave Unit 408
- 2003 Morris Ave Unit 310
- 2003 Morris Ave Unit 406
- 2003 Morris Ave Unit 415
- 2003 Morris Ave Unit 412
- 2003 Morris Ave Unit 305
- 2003 Morris Ave Unit 411
