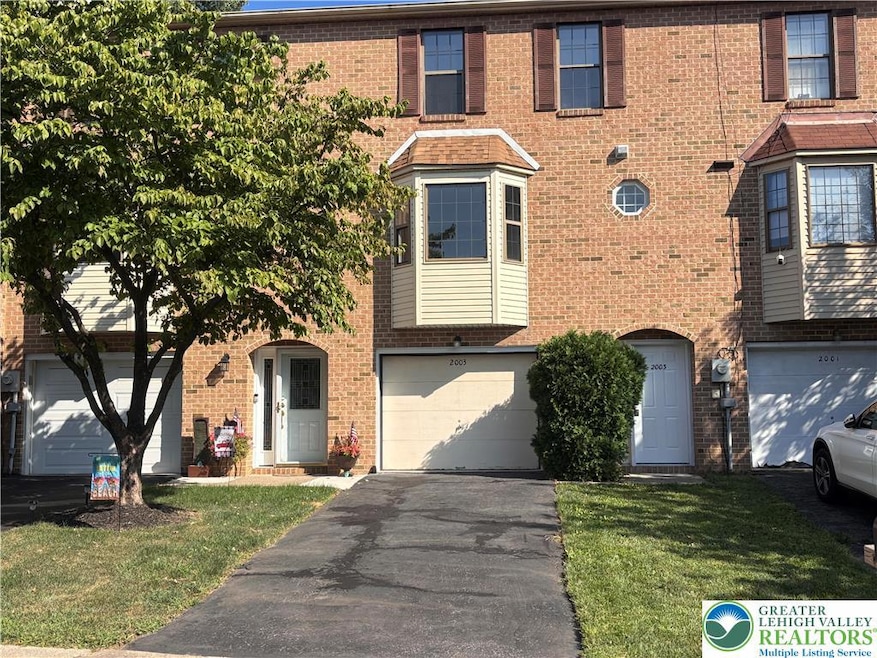
2003 Orchard Dr Whitehall, PA 18052
Fullerton NeighborhoodEstimated payment $2,072/month
Highlights
- Deck
- Brick or Stone Mason
- Heating Available
- 1 Car Attached Garage
- Patio
About This Home
If you’ve been searching for a home that blends modern upgrades, a convenient location, and a dash of everyday luxury, this 3-bedroom townhouse delivers on every level. No stone was left unturned while upgrading this amazing town home. Perfectly situated, it offers the comfort of a single-family feel with the convenience of low-maintenance townhouse living. Step inside, and you’ll instantly feel the warmth and care that has gone into the modern improvements. The neutral color palette provides a perfect backdrop for any decor style. Whether you prefer a sleek modern look or cozy traditional touches, the space adapts effortlessly. The heart of this home is its remodeled kitchen and updated bathrooms. Upstairs, you’ll find three well-spacious bedrooms with new carpet. Another standout features of this townhouse is the private deck and lower patio — an ideal spot for soaking up the sun, enjoying a morning cup of coffee, or unwinding at the end of the day. Schedule your showing today. The owner is a licensed PA agent an the property is also available for rent see MLS rental properties
Townhouse Details
Home Type
- Townhome
Est. Annual Taxes
- $4,515
Year Built
- Built in 1984
Lot Details
- 2,701 Sq Ft Lot
- Lot Dimensions are 20 x 134.92
Parking
- 1 Car Attached Garage
Home Design
- Brick or Stone Mason
- Vinyl Siding
Interior Spaces
- 1,454 Sq Ft Home
- 3-Story Property
Kitchen
- Microwave
- Dishwasher
Bedrooms and Bathrooms
- 3 Bedrooms
Outdoor Features
- Deck
- Patio
Schools
- Whitehall Elementary School
- Whitehall High School
Utilities
- Heating Available
Community Details
- Orchard Square Subdivision
Map
Home Values in the Area
Average Home Value in this Area
Tax History
| Year | Tax Paid | Tax Assessment Tax Assessment Total Assessment is a certain percentage of the fair market value that is determined by local assessors to be the total taxable value of land and additions on the property. | Land | Improvement |
|---|---|---|---|---|
| 2025 | $4,515 | $154,000 | $11,200 | $142,800 |
| 2024 | $4,364 | $154,000 | $11,200 | $142,800 |
| 2023 | $4,274 | $154,000 | $11,200 | $142,800 |
| 2022 | $4,177 | $154,000 | $142,800 | $11,200 |
| 2021 | $4,108 | $154,000 | $11,200 | $142,800 |
| 2020 | $3,950 | $154,000 | $11,200 | $142,800 |
| 2019 | $3,642 | $154,000 | $11,200 | $142,800 |
| 2018 | $3,547 | $154,000 | $11,200 | $142,800 |
| 2017 | $3,482 | $154,000 | $11,200 | $142,800 |
| 2016 | -- | $154,000 | $11,200 | $142,800 |
| 2015 | -- | $154,000 | $11,200 | $142,800 |
| 2014 | -- | $154,000 | $11,200 | $142,800 |
Property History
| Date | Event | Price | Change | Sq Ft Price |
|---|---|---|---|---|
| 08/12/2025 08/12/25 | For Sale | $309,900 | -- | $213 / Sq Ft |
Purchase History
| Date | Type | Sale Price | Title Company |
|---|---|---|---|
| Deed | $203,500 | None Listed On Document | |
| Interfamily Deed Transfer | $8,500 | -- | |
| Deed | $95,000 | -- | |
| Deed | $95,000 | -- | |
| Deed | $53,500 | -- |
Mortgage History
| Date | Status | Loan Amount | Loan Type |
|---|---|---|---|
| Previous Owner | $168,000 | Credit Line Revolving | |
| Previous Owner | $124,000 | Stand Alone Refi Refinance Of Original Loan | |
| Previous Owner | $54,209 | Credit Line Revolving |
Similar Homes in the area
Source: Greater Lehigh Valley REALTORS®
MLS Number: 761531
APN: 640805541863-1
- 1239 Washington St
- 101 Race St Unit 204
- 101 Race St Unit 219
- 411 Limestone St
- 750 Front St
- 534 Kurtz St Unit Garage
- 1033 3rd St Unit 2
- 3285 Water St
- 660 Chapel St
- 2 Maryland Cir
- 1400 Robert St
- 3 Maryland Cir
- 1443 Robert St
- 714 Woodbury Ln
- 535 Cedar Hill Dr
- 3031 S 2nd St Unit 2nd Floor
- 3029 N 2nd St
- 150 Mickley Run
- 948 N Front St
- 948 N Front St Unit C-1






