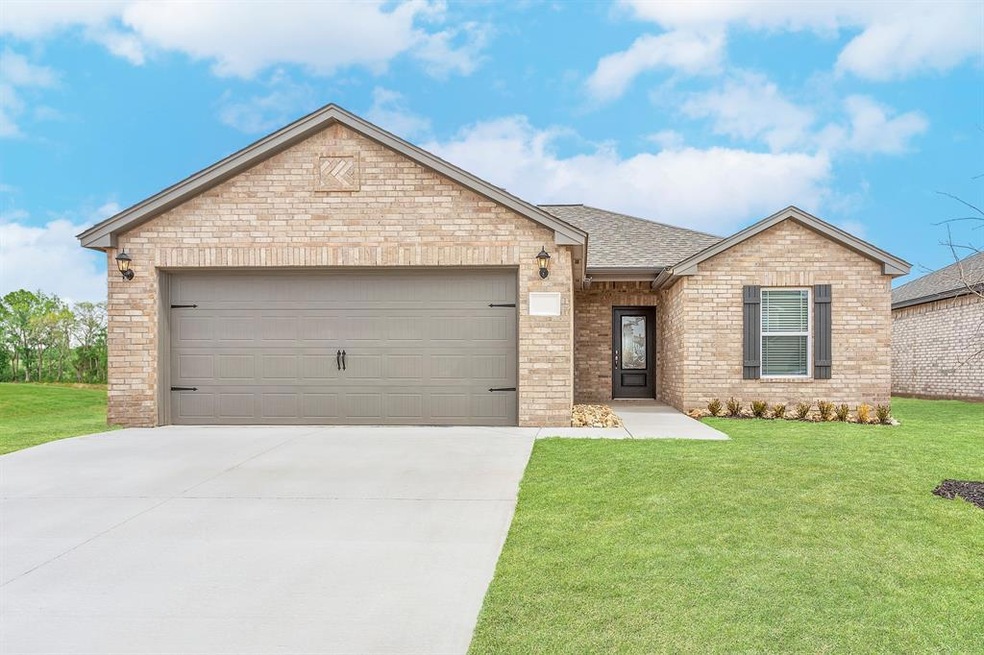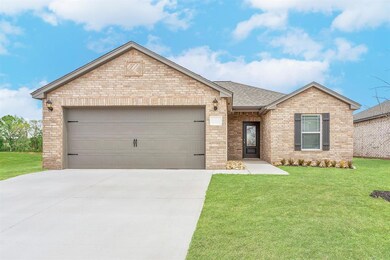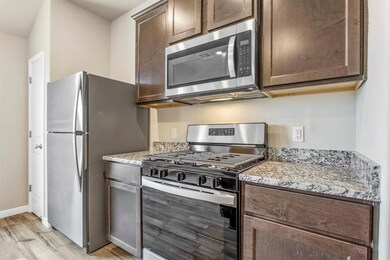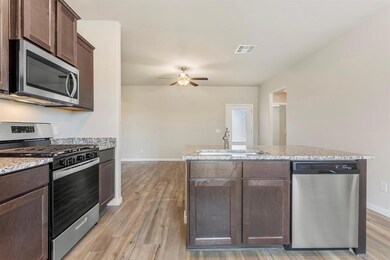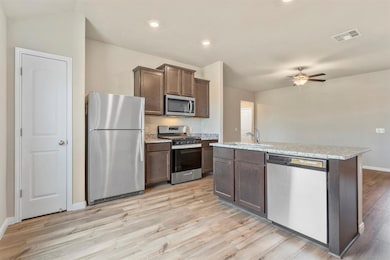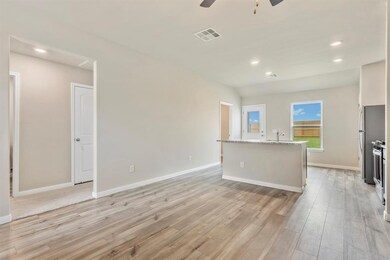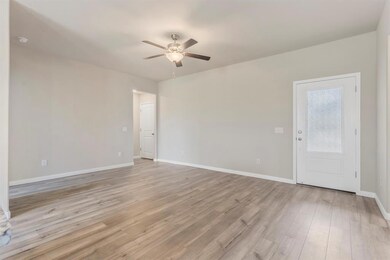PENDING
NEW CONSTRUCTION
$7K PRICE INCREASE
2003 Palmatum Rd El Reno, OK 73036
Estimated payment $1,650/month
Total Views
2,811
3
Beds
2
Baths
1,152
Sq Ft
$226
Price per Sq Ft
Highlights
- New Construction
- Traditional Architecture
- 2 Car Attached Garage
- Maple School Rated A
- Covered Patio or Porch
- Interior Lot
About This Home
Looking for low-maintenance and peaceful living? Then this is the house for you! Located on an adorable, low-maintenance lot within walking distance of Lake El Reno, you won't find a more peaceful location! Inside, you'll find gorgeous upgrades such as custom wood cabinets, gorgeous granite countertops, a full set of Whirlpool® kitchen appliances and SO much more! The covered front porch and lush front yard landscaping enhance the curb appeal of this gorgeous home! and with 3 full bedrooms, 2 full bathrooms, and 2 walk-in closets, there's plenty of space for everything and everyone! Call now to schedule a tour!
Home Details
Home Type
- Single Family
Year Built
- Built in 2025 | New Construction
Lot Details
- 5,998 Sq Ft Lot
- Wood Fence
- Interior Lot
HOA Fees
- $17 Monthly HOA Fees
Parking
- 2 Car Attached Garage
- Garage Door Opener
- Driveway
Home Design
- Home is estimated to be completed on 6/30/25
- Traditional Architecture
- Pillar, Post or Pier Foundation
- Brick Frame
- Composition Roof
Interior Spaces
- 1,152 Sq Ft Home
- 1-Story Property
- Ceiling Fan
- Window Treatments
- Inside Utility
- Laundry Room
- Attic Vents
Kitchen
- Gas Oven
- Gas Range
- Microwave
- Dishwasher
- Disposal
Flooring
- Carpet
- Vinyl
Bedrooms and Bathrooms
- 3 Bedrooms
- 2 Full Bathrooms
Home Security
- Home Security System
- Fire and Smoke Detector
Outdoor Features
- Covered Patio or Porch
Schools
- Hillcrest Elementary School
- Etta Dale JHS Middle School
- El Reno High School
Utilities
- Central Heating and Cooling System
- Programmable Thermostat
- Water Heater
Community Details
- Association fees include maintenance common areas
- Mandatory home owners association
Listing and Financial Details
- Legal Lot and Block 2 / 16
Map
Create a Home Valuation Report for This Property
The Home Valuation Report is an in-depth analysis detailing your home's value as well as a comparison with similar homes in the area
Home Values in the Area
Average Home Value in this Area
Property History
| Date | Event | Price | Change | Sq Ft Price |
|---|---|---|---|---|
| 07/22/2025 07/22/25 | Pending | -- | -- | -- |
| 07/08/2025 07/08/25 | Price Changed | $259,900 | +0.8% | $226 / Sq Ft |
| 07/08/2025 07/08/25 | Price Changed | $257,900 | +0.4% | $224 / Sq Ft |
| 07/07/2025 07/07/25 | For Sale | $256,900 | 0.0% | $223 / Sq Ft |
| 06/30/2025 06/30/25 | Price Changed | $256,900 | 0.0% | $223 / Sq Ft |
| 06/30/2025 06/30/25 | For Sale | $256,900 | +2.4% | $223 / Sq Ft |
| 06/28/2025 06/28/25 | Pending | -- | -- | -- |
| 04/16/2025 04/16/25 | Pending | -- | -- | -- |
| 04/11/2025 04/11/25 | Price Changed | $250,900 | -2.3% | $218 / Sq Ft |
| 04/04/2025 04/04/25 | Price Changed | $256,900 | +1.6% | $223 / Sq Ft |
| 03/28/2025 03/28/25 | For Sale | $252,900 | -- | $220 / Sq Ft |
Source: MLSOK
Source: MLSOK
MLS Number: 1162080
Nearby Homes
- 1909 Palmatum Rd
- 2001 Palmatum Rd
- 1903 Palmatum Rd
- 1907 Palmatum Rd
- 1906 Palmatum Rd
- 2103 Palmatum Rd
- 1801 Palmatum Rd
- 1764 Eighty-Niner Terrace
- 2309 Scarlet Ln
- 1701 Maroon Dr
- 1848 Cypress Ln
- 1835 Cypress Ln
- 2413 Scarlet Ln
- 1601 Maroon Dr
- 1712 Ruby Dr
- 2517 Scarlet Ln
- 1800 Schooner Rd
- Murray Plan at Crimson Lake Estates
- Durant Plan at Crimson Lake Estates
- Perry Plan at Crimson Lake Estates
