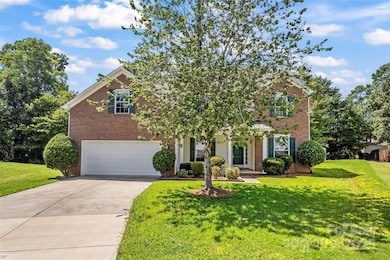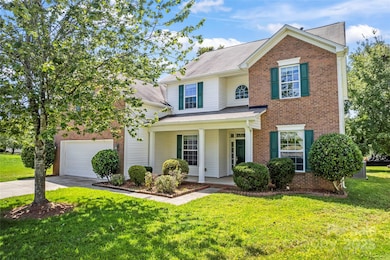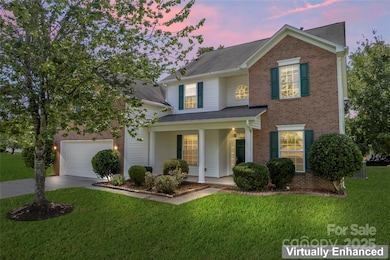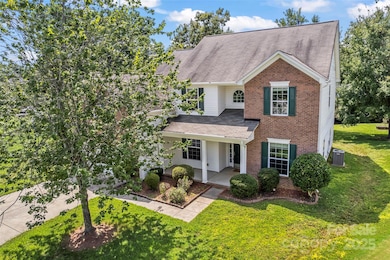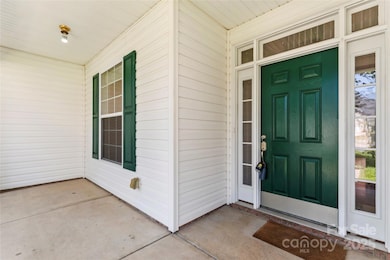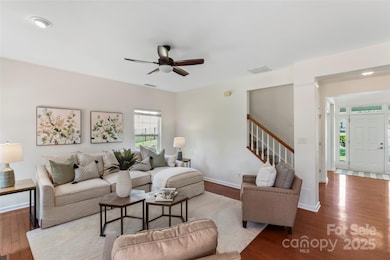
2003 Red Carpet Ct Indian Trail, NC 28079
Estimated payment $3,190/month
Highlights
- Open Floorplan
- Fireplace in Primary Bedroom
- Breakfast Area or Nook
- Hemby Bridge Elementary School Rated A
- Deck
- Cul-De-Sac
About This Home
Crismark Beauty with TWO Primary BEDROOMS. Open Two-Story Foyer leads to Living Room, Dining Room and Large Kitchen. Breakfast Nook with lots of natural ligh.t Back Deck located off Kitchen makes for great entertaining. TWO Gas Fireplaces located in Family Room and First Floor Primary Suite. PLUS, AN OFFICE on the Main Floor. All new Interior Paint. Upstairs has SECOND Primary Bedroom and Ensuite Bath with Dual Sinks, Tile Floors, Garden Tub and Separate Shower. Three Additional Bedrooms and Large Bonus Room that could be ANOTHER BEDROOM, and ANOTHER FULL BATH. That is a total of 6 Bedrooms and Three Full Baths and a Half Bath. Nice Yard on Cul-De-Sac . Great Neighborhood Amenities include Club House, Outdoor Pool, Sidewalks, Tennis Courts and Walking Trails.
Low Union County Taxes and GREAT SCHOOLS!!! New Interior Paint and more updates in process. Additional photos to follow when work is completed. Showings start August 24
Listing Agent
Wess Cason Realty Inc Brokerage Email: wess@wesscasonrealty.com License #204652 Listed on: 08/24/2025
Home Details
Home Type
- Single Family
Est. Annual Taxes
- $2,709
Year Built
- Built in 2003
Lot Details
- Cul-De-Sac
- Property is zoned AQ0
Parking
- 2 Car Attached Garage
- Front Facing Garage
- Garage Door Opener
- Driveway
Home Design
- Brick Exterior Construction
- Slab Foundation
- Composition Roof
- Vinyl Siding
Interior Spaces
- 2-Story Property
- Open Floorplan
- Ceiling Fan
- Gas Fireplace
- Entrance Foyer
- Family Room with Fireplace
- Pull Down Stairs to Attic
Kitchen
- Breakfast Area or Nook
- Electric Oven
- Microwave
- Dishwasher
- Disposal
Flooring
- Laminate
- Tile
Bedrooms and Bathrooms
- Fireplace in Primary Bedroom
- Walk-In Closet
- Soaking Tub
Laundry
- Laundry Room
- Washer and Electric Dryer Hookup
Outdoor Features
- Deck
- Front Porch
Utilities
- Forced Air Heating and Cooling System
- Heating System Uses Natural Gas
- Underground Utilities
- Gas Water Heater
- Cable TV Available
Community Details
- Crismark Subdivision
- Mandatory Home Owners Association
Listing and Financial Details
- Assessor Parcel Number 07-057-727
Map
Home Values in the Area
Average Home Value in this Area
Tax History
| Year | Tax Paid | Tax Assessment Tax Assessment Total Assessment is a certain percentage of the fair market value that is determined by local assessors to be the total taxable value of land and additions on the property. | Land | Improvement |
|---|---|---|---|---|
| 2024 | $2,709 | $322,200 | $63,900 | $258,300 |
| 2023 | $2,686 | $322,200 | $63,900 | $258,300 |
| 2022 | $2,686 | $322,200 | $63,900 | $258,300 |
| 2021 | $2,686 | $322,200 | $63,900 | $258,300 |
| 2020 | $1,965 | $252,000 | $41,500 | $210,500 |
| 2019 | $2,484 | $252,000 | $41,500 | $210,500 |
| 2018 | $1,965 | $252,000 | $41,500 | $210,500 |
| 2017 | $2,614 | $252,000 | $41,500 | $210,500 |
| 2016 | $2,054 | $252,000 | $41,500 | $210,500 |
| 2015 | $2,086 | $252,000 | $41,500 | $210,500 |
| 2014 | $1,843 | $258,050 | $43,500 | $214,550 |
Property History
| Date | Event | Price | Change | Sq Ft Price |
|---|---|---|---|---|
| 09/25/2025 09/25/25 | Price Changed | $559,000 | -2.8% | $168 / Sq Ft |
| 08/24/2025 08/24/25 | For Sale | $575,000 | 0.0% | $173 / Sq Ft |
| 07/10/2024 07/10/24 | Rented | $2,995 | 0.0% | -- |
| 07/01/2024 07/01/24 | For Rent | $2,995 | +20.0% | -- |
| 06/20/2023 06/20/23 | Rented | $2,495 | 0.0% | -- |
| 06/16/2023 06/16/23 | For Rent | $2,495 | 0.0% | -- |
| 02/09/2021 02/09/21 | Sold | $382,000 | +2.7% | $115 / Sq Ft |
| 01/09/2021 01/09/21 | Pending | -- | -- | -- |
| 01/08/2021 01/08/21 | For Sale | $372,000 | -- | $112 / Sq Ft |
Purchase History
| Date | Type | Sale Price | Title Company |
|---|---|---|---|
| Warranty Deed | $382,000 | Chicago Title Insurance Co | |
| Warranty Deed | $243,000 | -- | |
| Warranty Deed | $500,500 | -- |
Mortgage History
| Date | Status | Loan Amount | Loan Type |
|---|---|---|---|
| Open | $343,800 | New Conventional | |
| Previous Owner | $194,150 | Unknown | |
| Closed | $19,350 | No Value Available |
About the Listing Agent

Broker/Owner of Wess Cason Realty specializing in all aspects of residential & commercial brokerage representing Buyers, Sellers and Investors. Over 25 years of Property Management experience with "Good As Gold" Customer Service. A+ rating with the Better Business Bureau. Member of the National Association of Residential Property Managers and the National Association of Realtors to include the following Advanced Designations: Certified Residential Specialist, Accredited Buyer Representative,
Wess' Other Listings
Source: Canopy MLS (Canopy Realtor® Association)
MLS Number: 4290584
APN: 07-057-727
- 5002 Fine Robe Dr
- 8012 Red Lantern Rd
- 4012 Crismark Dr
- 6107 Follow the Trail
- 8306 Red Lantern Rd
- 6313 Mill Grove Rd
- 4004 Chimney Wood Trail
- 3114 Less Traveled Trail
- 5003 Tremont Dr
- 2001 Thurston Dr
- 4006 Tremont Dr
- 1004 Fairbanks Ct
- 2009 Atherton Dr
- 8203 Wynnview Rd
- 5105 Forest Knoll Ct
- 2008 Galena Chase Dr
- 516 Aspen Ln
- 5516 Gold Crest Dr
- 1069 Mapletree Ln
- 1024 Rocking Horse Rd
- 7904 Red Lantern Rd
- 3011 Saphire Ln
- 4003 Saphire Ln
- 2001 Moonstone Ln
- 2004 Centerview Dr
- 3003 Early Rise Ave
- 7000 Dacian Ln
- 6102 Lighted Way Ln
- 3010 Early Rise Ave
- 8006 Beacon Hills Rd
- 2010 Cornflower Ln
- 3116 Less Traveled Trail
- 4003 Paddle Wheel Ln
- 6107 Rockwell Dr
- 8201 Hemby Wood Dr
- 5000 Scaleybark Ct
- 1052 Enderbury Dr
- 2244 Redwood Dr
- 4432 Shannamara Dr
- 1105 Afternoon Sun Rd

