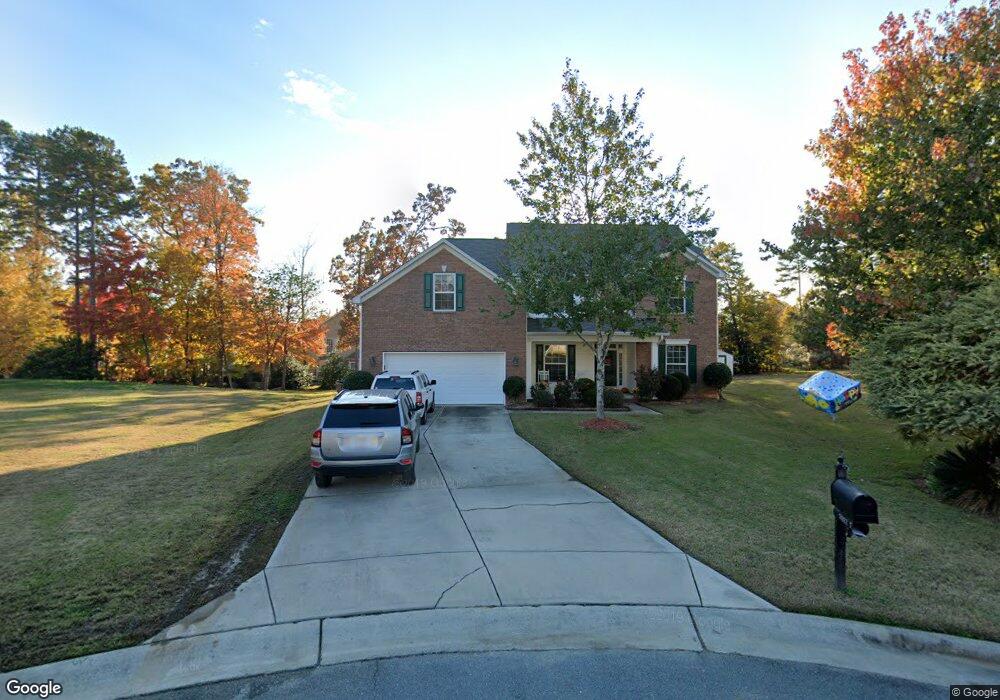
2003 Red Carpet Ct Indian Trail, NC 28079
Highlights
- Open Floorplan
- Soaking Tub
- Laundry Room
- Hemby Bridge Elementary School Rated A
- Walk-In Closet
- Central Heating and Cooling System
About This Home
This spacious home has a two-story foyer that leads into the dining room, living room with fireplace, large kitchen with eat in area, an office with French glass doors, laundry room, half bath for guest, plus a large 1st floor owners suite with a private fireplace. The second floor has all new vinyl plank flooring throughout, another large owner's suite with garden tub, separate stand-up shower, double sinks and walk-in closet, 3 secondary bedrooms that share a full hall bath, plus a bonus room with a closet (for a total of 6 bedrooms!). The backyard features a deck off of the kitchen that's great for entertaining, a fire pit, plus a storage shed.
Listing Agent
Wess Cason Realty Inc Brokerage Email: wess@wesscasonrealty.com License #204652 Listed on: 11/19/2025
Home Details
Home Type
- Single Family
Est. Annual Taxes
- $2,709
Year Built
- Built in 2003
Parking
- 2 Car Garage
Interior Spaces
- 2-Story Property
- Open Floorplan
- Family Room with Fireplace
- Laundry Room
Bedrooms and Bathrooms
- Walk-In Closet
- Soaking Tub
Additional Features
- Property is zoned AQ0
- Central Heating and Cooling System
Listing and Financial Details
- Security Deposit $2,900
- Property Available on 11/19/25
- 12-Month Minimum Lease Term
- Assessor Parcel Number 07-057-727
Community Details
Overview
- Property has a Home Owners Association
- Crismark Subdivision
Pet Policy
- Pet Deposit $199
Map
About the Listing Agent

Broker/Owner of Wess Cason Realty specializing in all aspects of residential & commercial brokerage representing Buyers, Sellers and Investors. Over 25 years of Property Management experience with "Good As Gold" Customer Service. A+ rating with the Better Business Bureau. Member of the National Association of Residential Property Managers and the National Association of Realtors to include the following Advanced Designations: Certified Residential Specialist, Accredited Buyer Representative,
Wess' Other Listings
Source: Canopy MLS (Canopy Realtor® Association)
MLS Number: 4323258
APN: 07-057-727
- 5002 Fine Robe Dr
- 8012 Red Lantern Rd
- 4012 Crismark Dr
- 8207 Beacon Hills Rd
- 8005 Beacon Hills Rd
- 4004 Chimney Wood Trail
- 3114 Less Traveled Trail
- 2001 Thurston Dr
- 1009 Atherton Dr
- 4006 Tremont Dr
- 7004 Paddle Wheel Ln Unit 696
- 7902 Hemby Wood Dr
- 6101 Clearwater Dr
- 5516 Gold Crest Dr
- 2501 Ivy Run Dr
- 6218 Indian Trail Fairview Rd
- 2010 Makin Dr
- 201 Limerick Dr
- 2332 Ivy Run Dr
- 5014 Scaleybark Ct
- 3011 Saphire Ln
- 8104 Lighthouse Way
- 4003 Saphire Ln
- 2001 Moonstone Ln
- 2004 Centerview Dr
- 3003 Early Rise Ave
- 2005 City Lights Dr
- 7000 Dacian Ln
- 6102 Lighted Way Ln
- 5006 Lazy Day Ln
- 2010 Cornflower Ln
- 7010 Dacian Ln
- 3116 Less Traveled Trail
- 4003 Paddle Wheel Ln
- 8201 Hemby Wood Dr
- 2419 Ivy Run Dr
- 15901 Lawing Ct
- 5000 Scaleybark Ct
- 2309 Ivy Run Dr
- 1115 Kalli Dr
